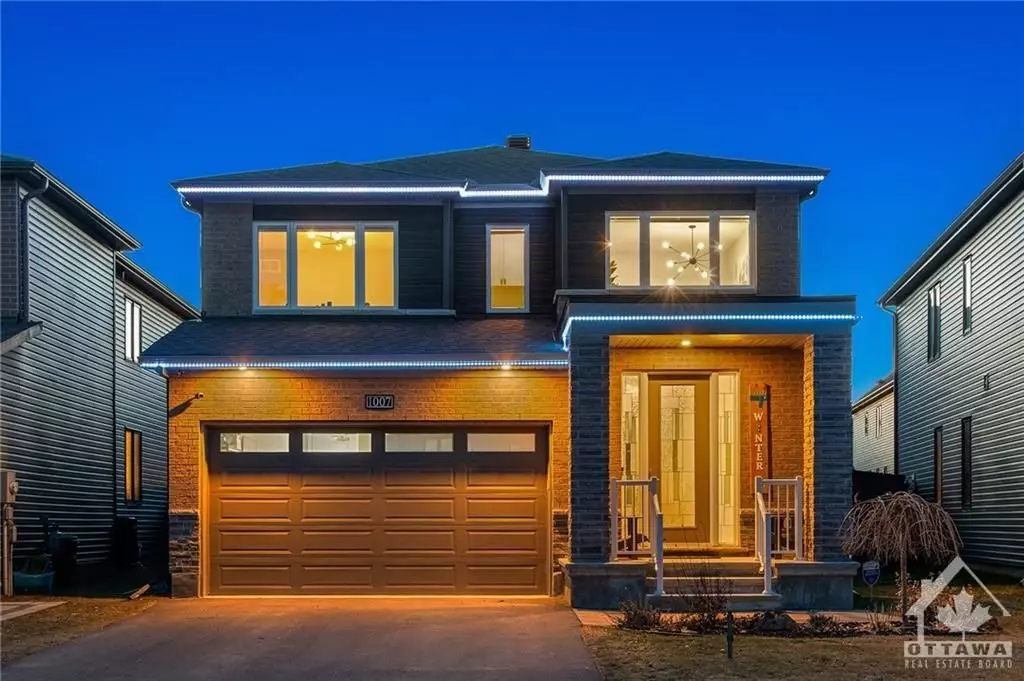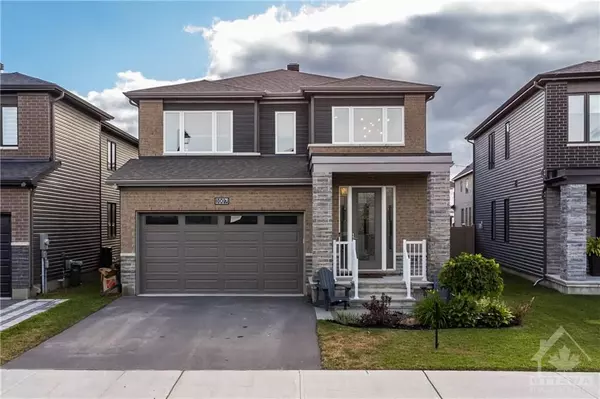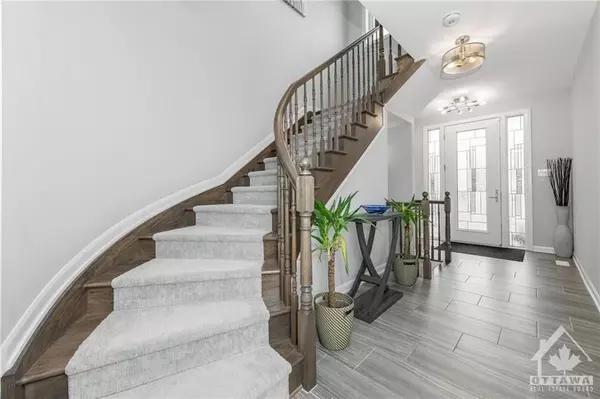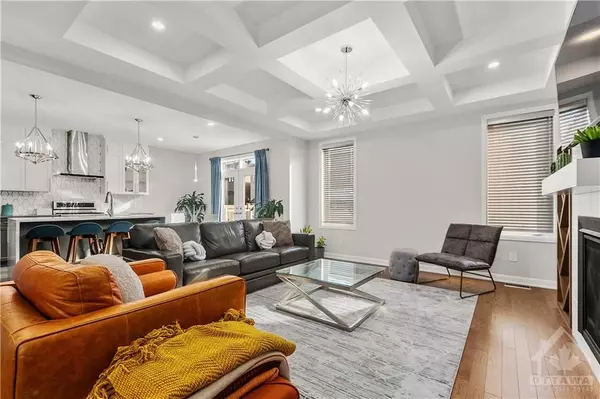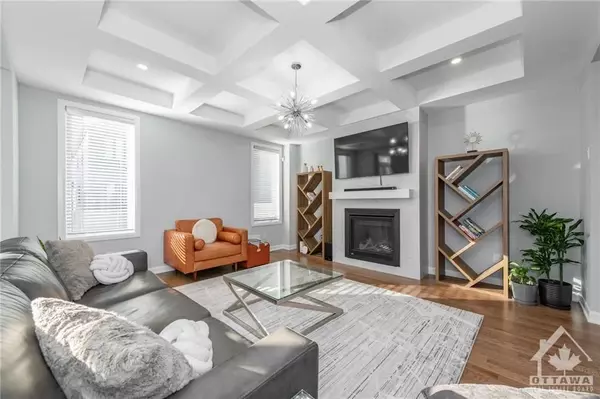REQUEST A TOUR
In-PersonVirtual Tour

$ 1,079,000
Est. payment | /mo
4 Beds
3 Baths
$ 1,079,000
Est. payment | /mo
4 Beds
3 Baths
Key Details
Property Type Single Family Home
Sub Type Detached
Listing Status Active
Purchase Type For Sale
MLS Listing ID X10410967
Style 2-Storey
Bedrooms 4
Annual Tax Amount $6,159
Tax Year 2024
Property Description
Flooring: Tile, Introducing an exquisite gem in the world of real estate—a truly stunning and highly upgraded home that epitomizes luxury and sophistication nestled in the prestigious neighborhood of Manotick. The main living area is a testament to exquisite taste and contemporary style. Bathed in natural light, the open concept design seamlessly connects the living room, dining area, and gourmet kitchen, creating an ideal space for entertaining guests or enjoying quality time with family. High-end finishes, such as gleaming hardwood floors, custom lighting fixtures, and extra large windows, add an extra layer of allure to the ambiance. The chef's kitchen is a culinary enthusiast's dream come true with upgraded cabinetry, waterfall island and sleek stainless-steel appliances, elevating the kitchen's functionality and aesthetic appeal. With this ready to use backyard oasis, the hot tub, Gazebo, and shed are included making for the perfect retreat. This is certainly a must see!, Flooring: Hardwood
Location
State ON
County Ottawa
Area 8003 - Mahogany Community
Rooms
Family Room Yes
Basement Full, Unfinished
Interior
Interior Features Unknown
Cooling Central Air
Fireplaces Type Natural Gas
Fireplace Yes
Heat Source Gas
Exterior
Exterior Feature Hot Tub
Garage Unknown
Pool Above Ground
Roof Type Asphalt Shingle
Total Parking Spaces 4
Building
Unit Features Golf,Fenced Yard
Foundation Concrete
Others
Security Features Unknown
Pets Description Unknown
Listed by RE/MAX DELTA REALTY TEAM

"My job is to find and attract mastery-based agents to the office, protect the culture, and make sure everyone is happy! "


