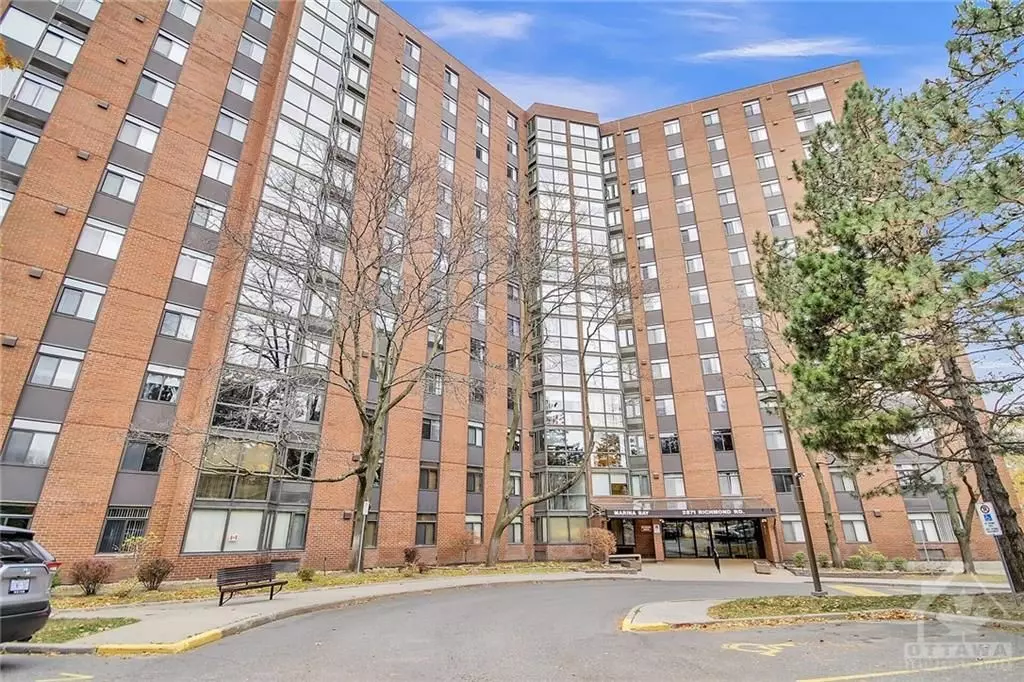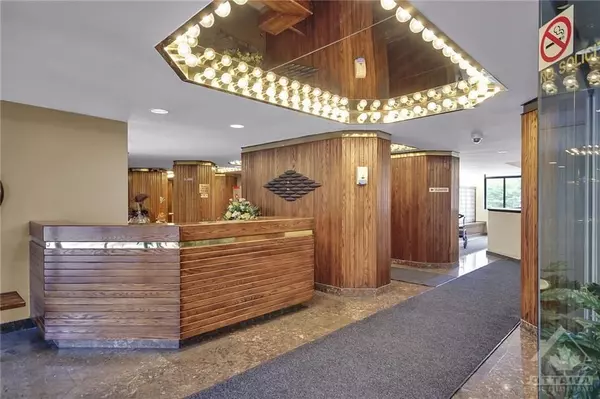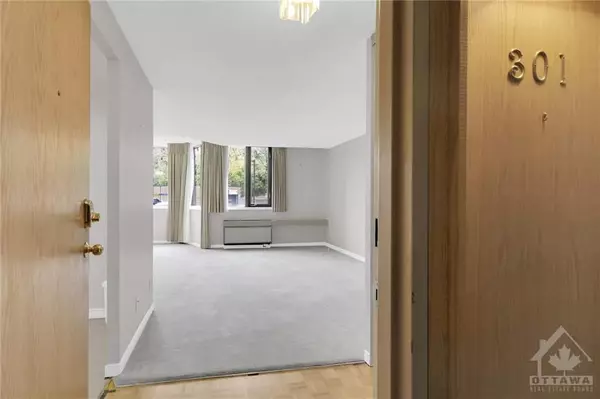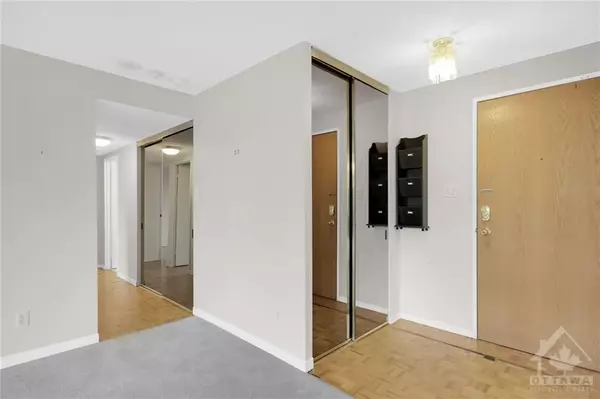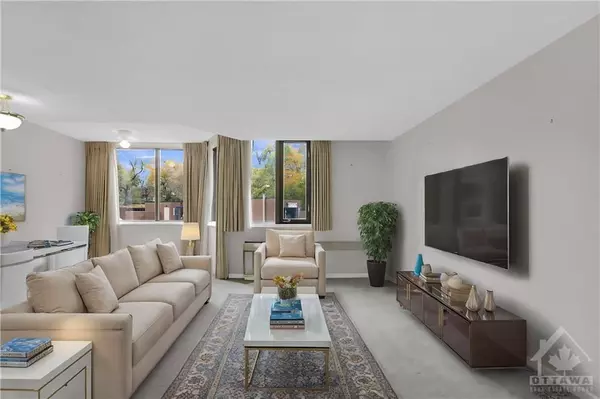
2 Beds
2 Baths
2 Beds
2 Baths
Key Details
Property Type Condo
Sub Type Condo Apartment
Listing Status Active
Purchase Type For Sale
Approx. Sqft 900-999
MLS Listing ID X10410820
Style Apartment
Bedrooms 2
HOA Fees $723
Annual Tax Amount $2,506
Tax Year 2024
Property Description
Location
State ON
County Ottawa
Community 6201 - Britannia Heights
Area Ottawa
Zoning Residential
Region 6201 - Britannia Heights
City Region 6201 - Britannia Heights
Rooms
Family Room No
Basement None, None
Kitchen 1
Interior
Interior Features Unknown
Cooling Central Air
Inclusions Stove, Dryer, Washer, Refrigerator, Dishwasher
Laundry Ensuite
Exterior
Parking Features Underground
Garage Spaces 1.0
Amenities Available Squash/Racquet Court, Party Room/Meeting Room, Sauna, Tennis Court, Outdoor Pool
Roof Type Unknown
Total Parking Spaces 1
Building
Foundation Concrete
Locker None
Others
Security Features Unknown
Pets Allowed Restricted

"My job is to find and attract mastery-based agents to the office, protect the culture, and make sure everyone is happy! "


