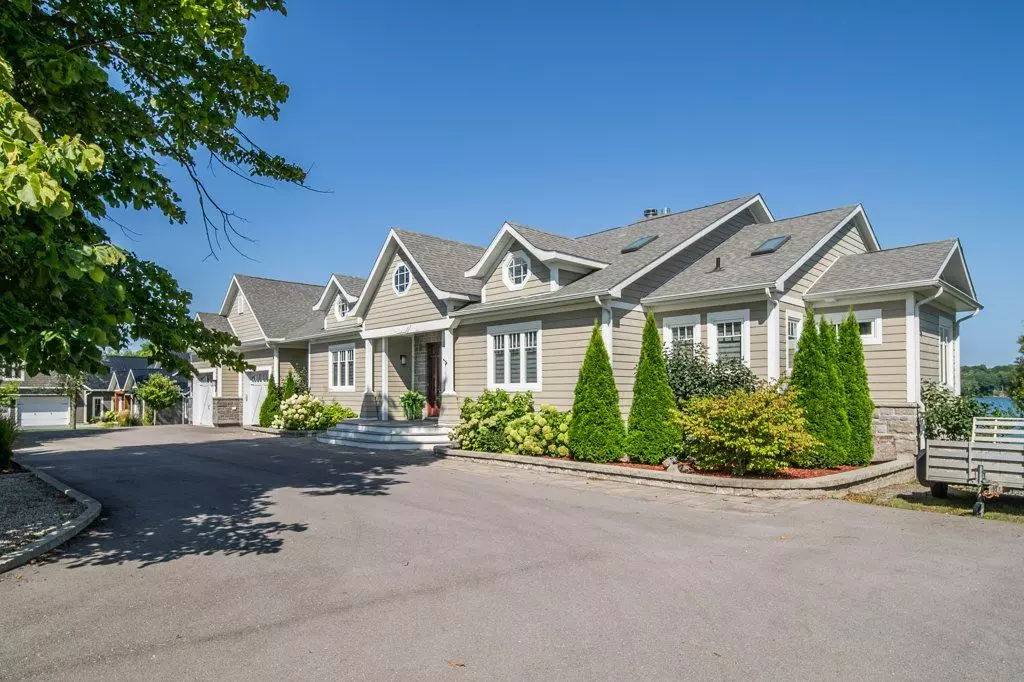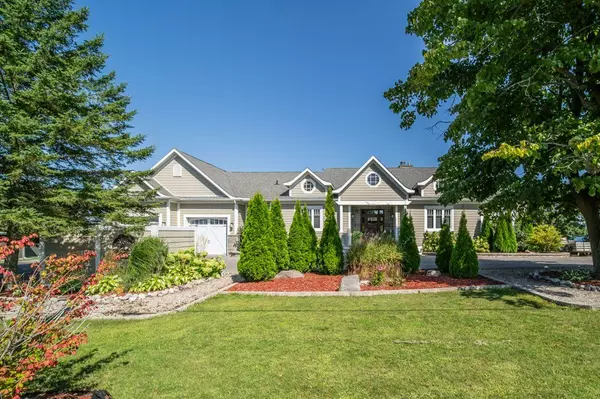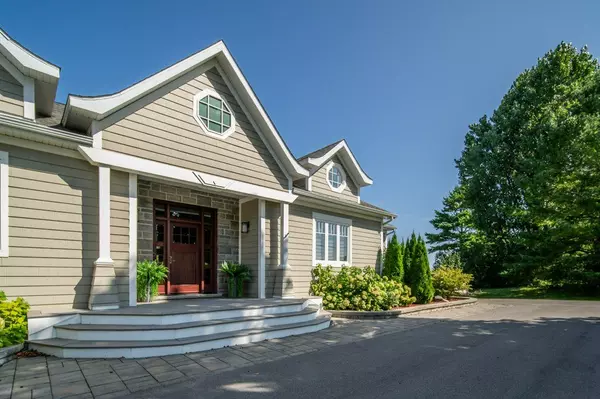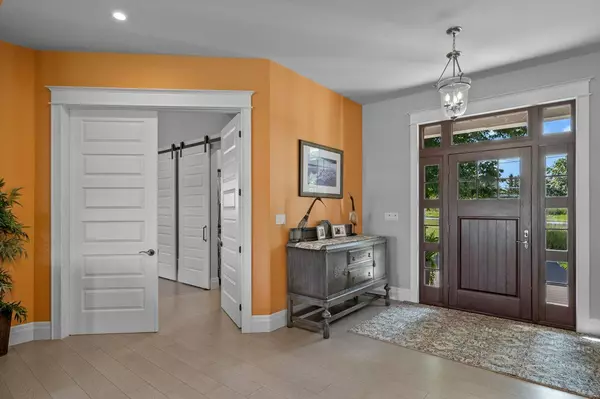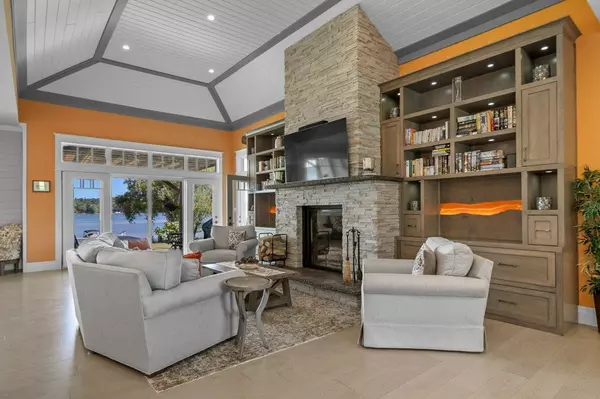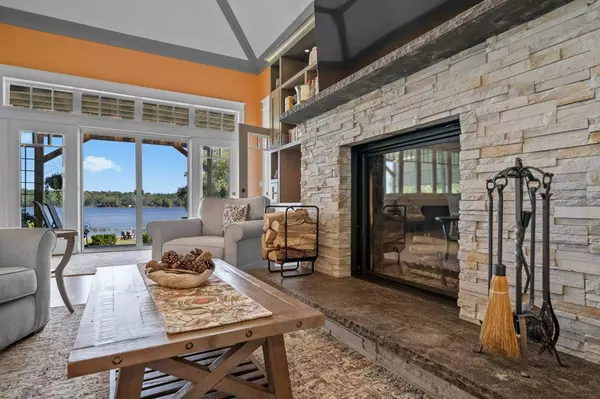
2 Beds
3 Baths
0.5 Acres Lot
2 Beds
3 Baths
0.5 Acres Lot
Key Details
Property Type Single Family Home
Sub Type Detached
Listing Status Active
Purchase Type For Sale
Approx. Sqft 3500-5000
MLS Listing ID X10408263
Style Bungalow
Bedrooms 2
Annual Tax Amount $8,924
Tax Year 2023
Lot Size 0.500 Acres
Property Description
Location
State ON
County Frontenac
Community The Islands
Area Frontenac
Region The Islands
City Region The Islands
Rooms
Family Room Yes
Basement Full, Partially Finished
Kitchen 1
Separate Den/Office 1
Interior
Interior Features Auto Garage Door Remote, Bar Fridge, Carpet Free, ERV/HRV, Guest Accommodations, Primary Bedroom - Main Floor, Propane Tank, Separate Heating Controls, Storage, Water Heater Owned, Water Treatment, Workbench
Cooling Central Air
Fireplaces Type Living Room, Propane, Wood
Fireplace Yes
Heat Source Propane
Exterior
Exterior Feature Awnings, Deck, Fishing, Hot Tub, Landscape Lighting, Landscaped, Lighting, Patio, Privacy, Year Round Living
Parking Features Circular Drive
Garage Spaces 6.0
Pool None
Waterfront Description Direct
View River, Water
Roof Type Asphalt Shingle
Topography Level
Total Parking Spaces 8
Building
Unit Features Island,Lake Access,Level,Rec./Commun.Centre,River/Stream,Waterfront
Foundation Insulated Concrete Form
Others
Security Features Carbon Monoxide Detectors,Smoke Detector

"My job is to find and attract mastery-based agents to the office, protect the culture, and make sure everyone is happy! "


