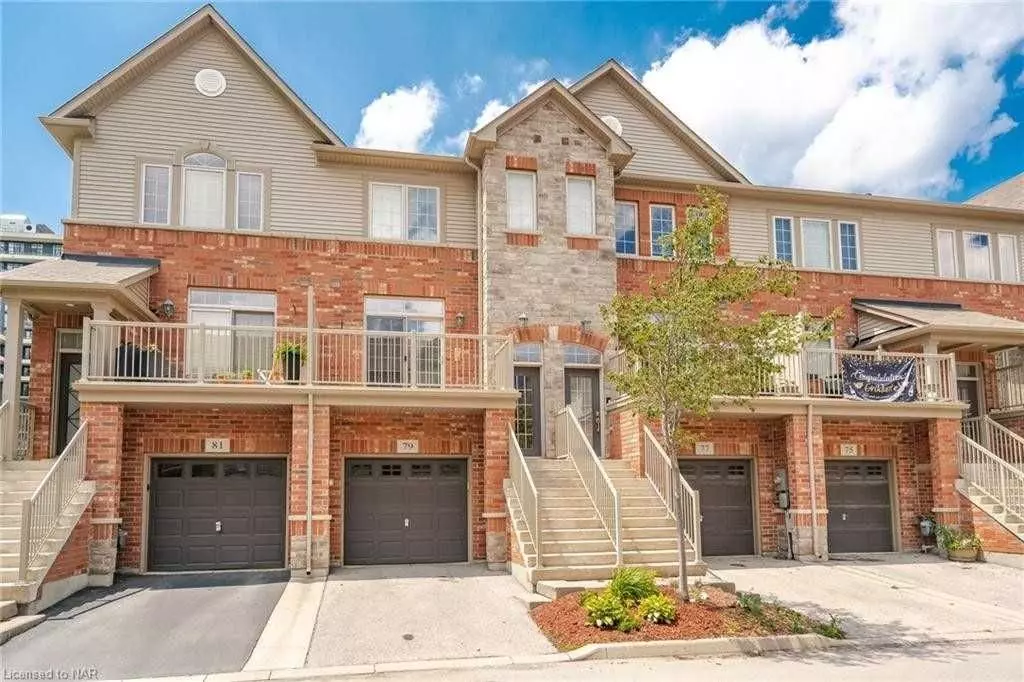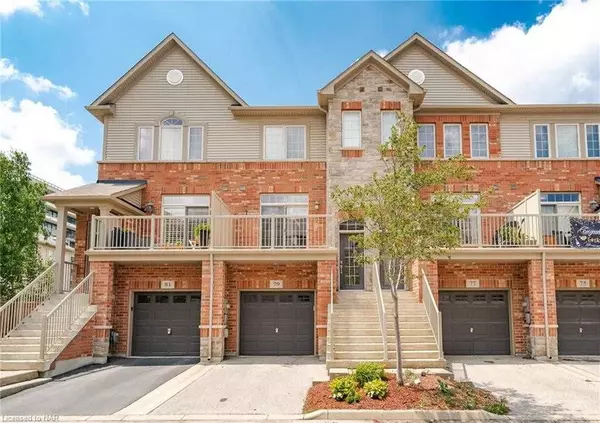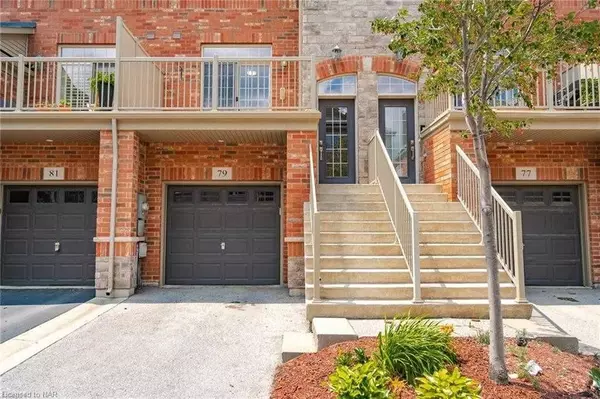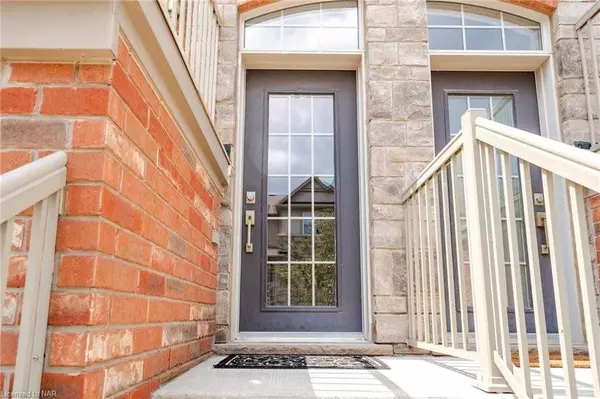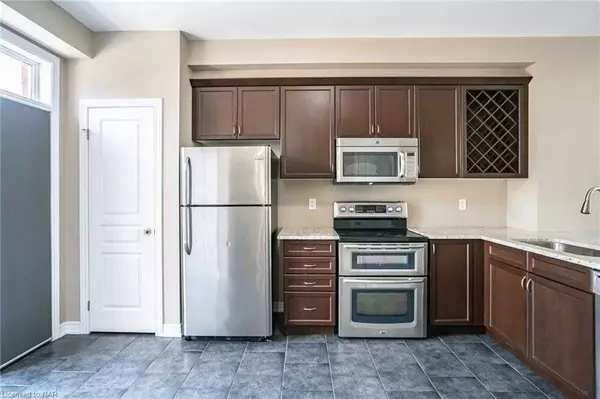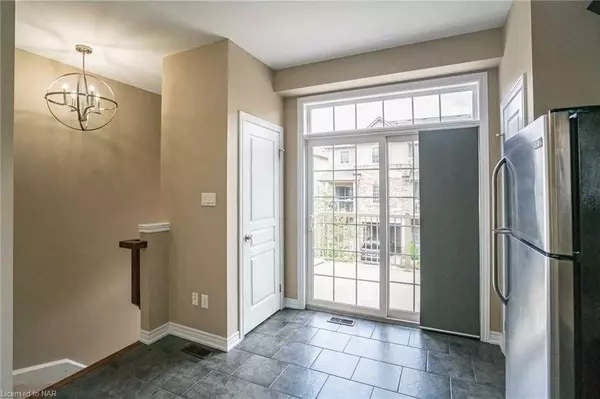REQUEST A TOUR If you would like to see this home without being there in person, select the "Virtual Tour" option and your agent will contact you to discuss available opportunities.
In-PersonVirtual Tour

$ 2,900
Est. payment | /mo
3 Beds
3 Baths
$ 2,900
Est. payment | /mo
3 Beds
3 Baths
Key Details
Property Type Townhouse
Sub Type Att/Row/Townhouse
Listing Status Active
Purchase Type For Lease
Approx. Sqft 1500-2000
MLS Listing ID X10404953
Style 3-Storey
Bedrooms 3
Property Description
Welcome to One of the Largest Townhouse in The Complex with 1,693 Sq. Feet Above Ground Level; 2 Extra Large Bedrooms Each with Its Own Bath, Open Concept Upgraded Kitchen W Granite Counters, Overlooking Living/Dining Room Combo on The Main Level; Huge Open Concept Ground Floor With Direct Access from Garage on the Front & W/O to the Patio, Park, Playground, Ravine & Lake Ontario at the Back, Can be Used as Family Room, 3rd Bedroom or Home Office. Spacious Unfinished Basement for Your Exercise Equipment or Storage Space.
Location
State ON
County Niagara
Area Niagara
Rooms
Family Room Yes
Basement Full, Unfinished
Kitchen 1
Interior
Interior Features Auto Garage Door Remote
Heating Yes
Cooling Central Air
Fireplace No
Heat Source Gas
Exterior
Parking Features Private
Garage Spaces 1.0
Pool None
Roof Type Asphalt Shingle
Total Parking Spaces 2
Building
Unit Features Beach,Clear View,Park,Greenbelt/Conservation,Lake Access,School
Foundation Concrete
Listed by ROYAL LEPAGE REAL ESTATE SERVICES LTD.

"My job is to find and attract mastery-based agents to the office, protect the culture, and make sure everyone is happy! "


