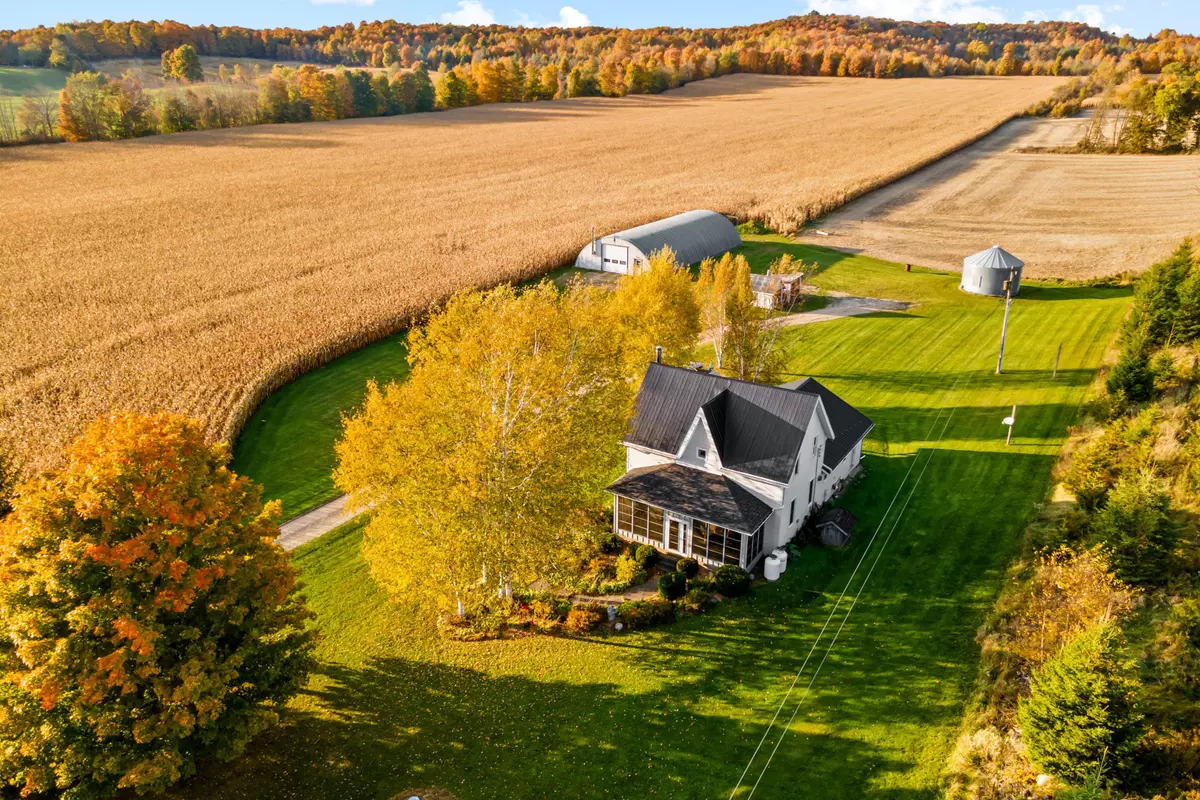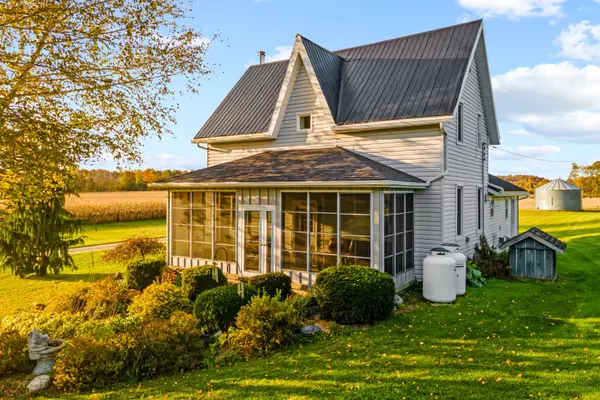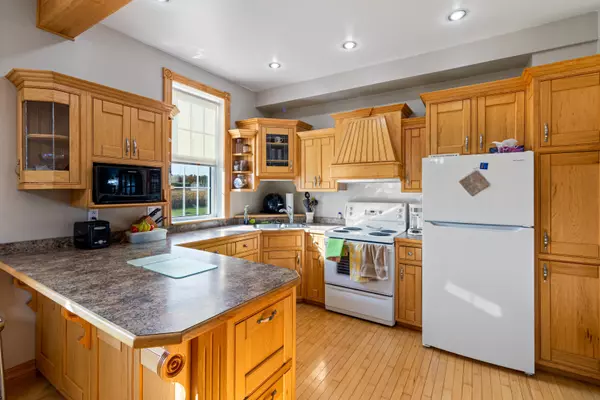
4 Beds
2 Baths
50 Acres Lot
4 Beds
2 Baths
50 Acres Lot
Key Details
Property Type Single Family Home
Sub Type Rural Residential
Listing Status Active
Purchase Type For Sale
Approx. Sqft 2500-3000
MLS Listing ID X9769673
Style 1 1/2 Storey
Bedrooms 4
Annual Tax Amount $2,953
Tax Year 2024
Lot Size 50.000 Acres
Property Description
Location
State ON
County Grey County
Zoning A1 & A2
Rooms
Family Room Yes
Basement Full, Partially Finished
Kitchen 1
Interior
Interior Features Other
Cooling None
Inclusions Carbon Monoxide Detector, Dishwasher, Dryer, Freezer, Hot Water Tank Owned, Range Hood, Refrigerator, Satellite Dish, Smoke Detector, Stove, Washer, Window Coverings
Exterior
Garage Private
Garage Spaces 12.0
Pool None
Roof Type Metal
Total Parking Spaces 12
Building
Foundation Concrete, Stone

"My job is to find and attract mastery-based agents to the office, protect the culture, and make sure everyone is happy! "







