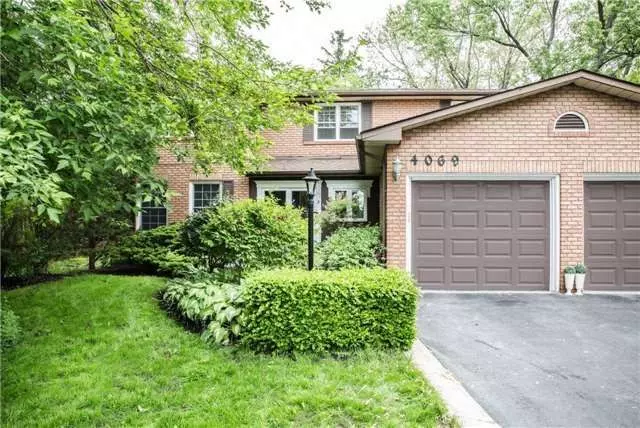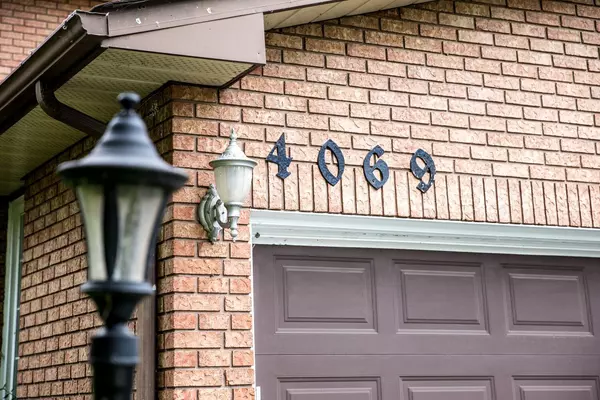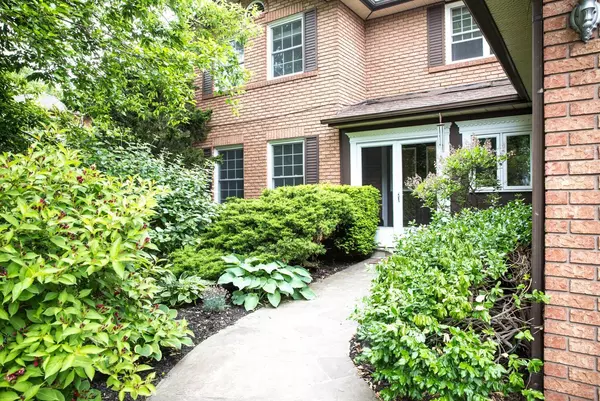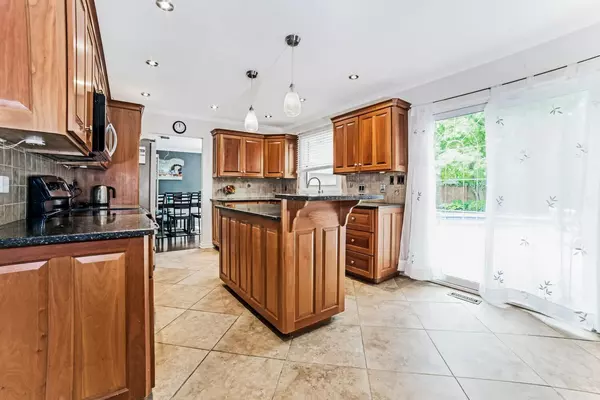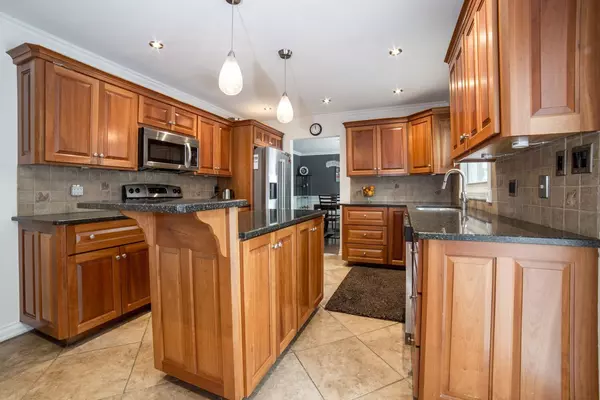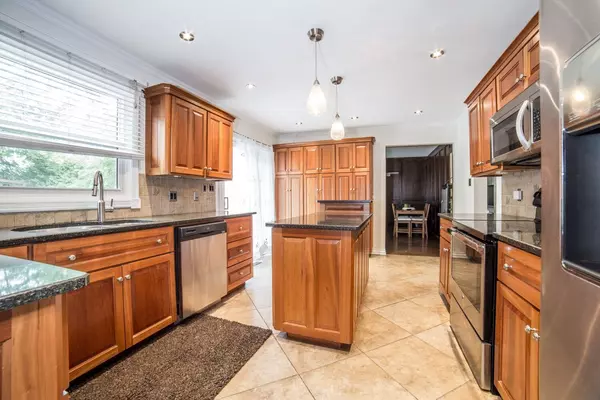REQUEST A TOUR If you would like to see this home without being there in person, select the "Virtual Tour" option and your advisor will contact you to discuss available opportunities.
In-PersonVirtual Tour

$ 2,685,000
Est. payment | /mo
4 Beds
4 Baths
$ 2,685,000
Est. payment | /mo
4 Beds
4 Baths
Key Details
Property Type Single Family Home
Sub Type Detached
Listing Status Active
Purchase Type For Sale
MLS Listing ID W9768224
Style 2-Storey
Bedrooms 4
Annual Tax Amount $11,435
Tax Year 2024
Property Description
The Highly Sought After Shoreacres Area Along The Lakefront Trail.2903 Sqft Gorgeous 4+2 Bedroom Plus Office, Professionally Finished Basement With Rec Room. This Beautiful Home Features Hardwood Flooring On All Floors. With Stainless Steel Appliances. Private Oasis Backyard Pool. Beautifully maintained finished living space including large principle rooms, abundant storage and excellent layout. 3.5 baths, main floor laundry and office! Huge, professionally landscaped backyard with outdoor lighting, and shed. Finished basement with 5th bedroom, 3 piece bath, rec room and multiple storage rooms
Location
State ON
County Halton
Community Shoreacres
Area Halton
Region Shoreacres
City Region Shoreacres
Rooms
Family Room Yes
Basement Finished
Kitchen 1
Separate Den/Office 1
Interior
Interior Features Other
Heating Yes
Cooling Central Air
Fireplace Yes
Heat Source Gas
Exterior
Parking Features Private
Garage Spaces 6.0
Pool Inground
Roof Type Asphalt Shingle
Total Parking Spaces 8
Building
Foundation Concrete
Listed by ROYAL LEPAGE REAL ESTATE SERVICES LTD.

"My job is to find and attract mastery-based agents to the office, protect the culture, and make sure everyone is happy! "


