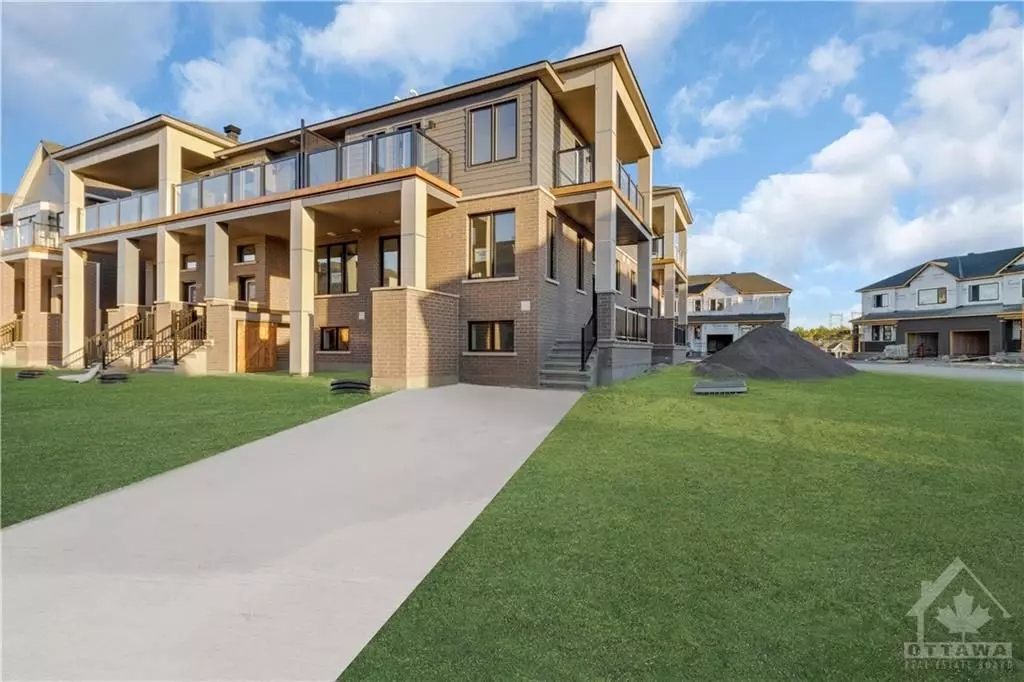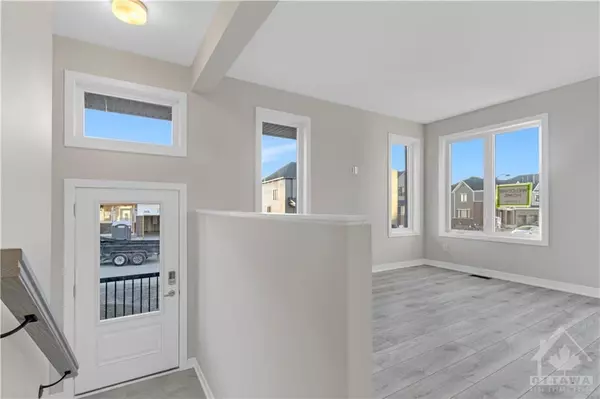REQUEST A TOUR If you would like to see this home without being there in person, select the "Virtual Tour" option and your advisor will contact you to discuss available opportunities.
In-PersonVirtual Tour

$ 2,595
4 Beds
4 Baths
$ 2,595
4 Beds
4 Baths
Key Details
Property Type Townhouse
Sub Type Att/Row/Townhouse
Listing Status Active
Purchase Type For Rent
MLS Listing ID X9523182
Style 2-Storey
Bedrooms 4
Property Description
Flooring: Tile, Flooring: Hardwood, This brand-new 2024-built townhouse, located in the vibrant Half Moon Bay neighborhood of Barrhaven, offers the perfect blend of luxury, style, and convenience. The spacious 4- bedroom, 3.5 bathroom layout features an open-concept design that maximizes natural light and space. The chef's kitchen boasts high-end finishes, including soft-close cabinets, a sleek quartz countertop, and stainless steel appliances. The second level includes two beautiful glass balconies, perfect for enjoying morning coffee or unwinding in the evening. The main living areas feature soaring 9-foot ceilings, adding a sense of grandeur to the home. Modern conveniences such as in-suite laundry and a smart touchscreen front entry lock enhance comfort and security. The master bedroom featuring a sizeable walk-in closet, while the other two bedrooms are generously sized and served by well-appointed bathrooms. Available from October 15th or sooner, call today to book your private showing. This one won't last!, Deposit: 5600, Flooring: Carpet Wall To Wall
Location
State ON
County Ottawa
Zoning Residential
Rooms
Family Room No
Basement Full, Finished
Separate Den/Office 1
Interior
Interior Features Unknown
Cooling Central Air
Inclusions Stove, Microwave, Dryer, Washer, Dishwasher
Laundry Ensuite
Exterior
Parking Features Unknown
Garage Spaces 1.0
Pool None
Roof Type Unknown
Total Parking Spaces 1
Others
Security Features Unknown
Pets Allowed Unknown
Listed by ROYAL LEPAGE TEAM REALTY

"My job is to find and attract mastery-based agents to the office, protect the culture, and make sure everyone is happy! "







