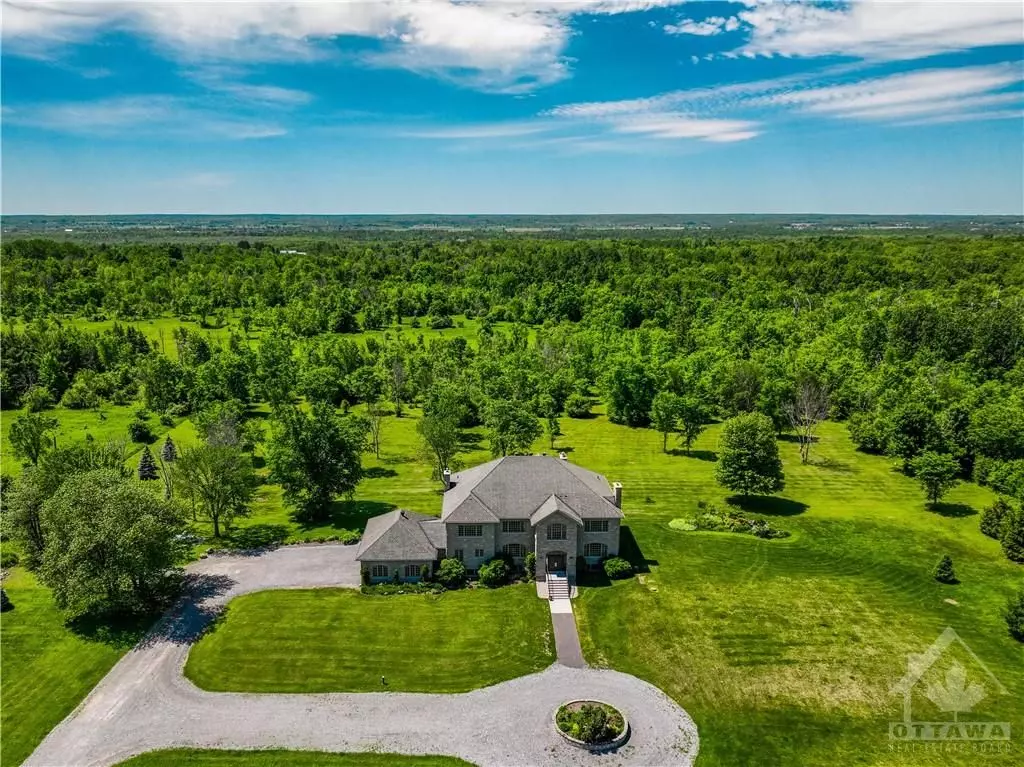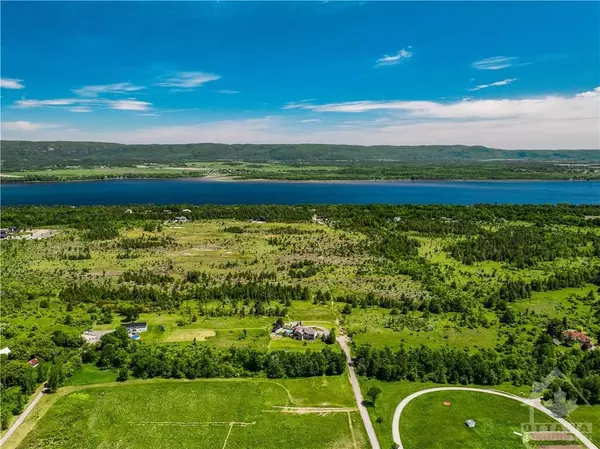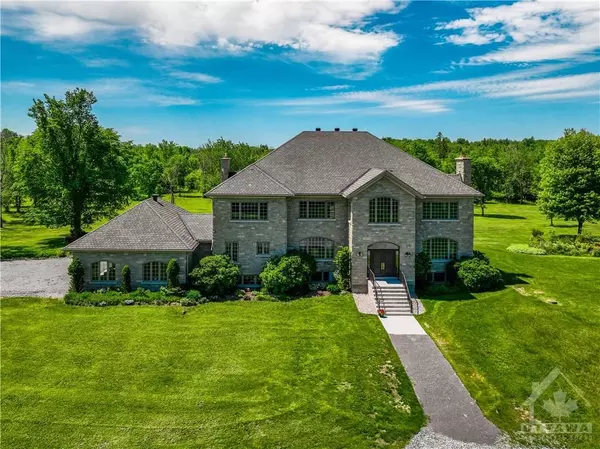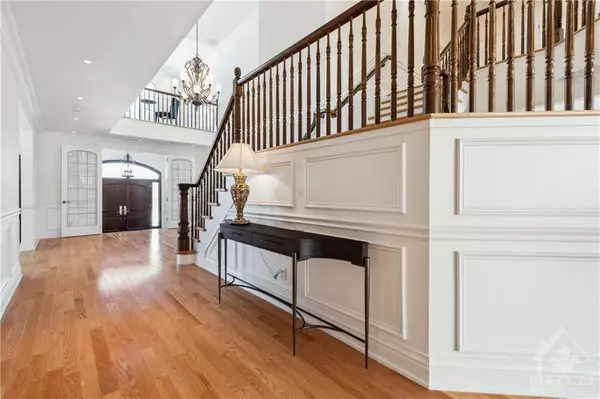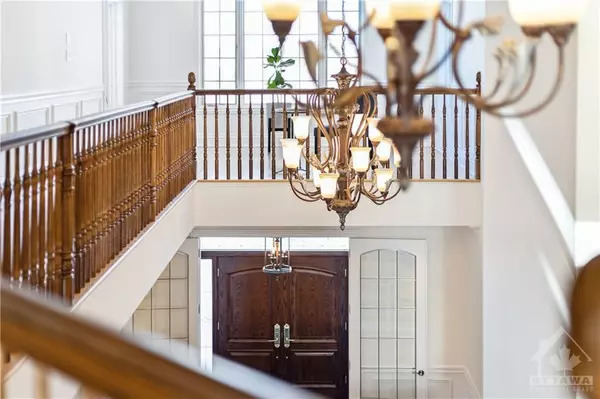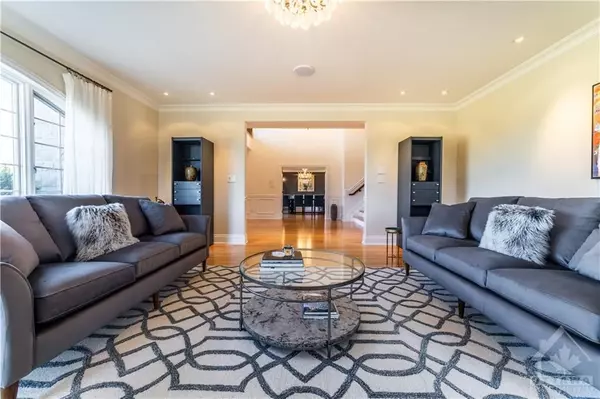4 Beds
6 Baths
10 Acres Lot
4 Beds
6 Baths
10 Acres Lot
Key Details
Property Type Single Family Home
Sub Type Detached
Listing Status Active
Purchase Type For Sale
Municipality Constance Bay - Dunrobin - Kilmaurs - Woodlawn
MLS Listing ID X9521019
Style 2-Storey
Bedrooms 4
Annual Tax Amount $13,059
Tax Year 2023
Lot Size 10.000 Acres
Property Description
Location
Province ON
County Ottawa
Community 9304 - Dunrobin Shores
Area Ottawa
Zoning Residential
Region 9304 - Dunrobin Shores
City Region 9304 - Dunrobin Shores
Rooms
Family Room Yes
Basement Full, Unfinished
Kitchen 1
Interior
Interior Features Water Heater Owned
Cooling Central Air
Fireplaces Number 3
Fireplaces Type Wood, Propane, Living Room, Family Room
Inclusions Cooktop, 2 Fridges, Built/In Oven, Microwave, Dryer, Washer, Dishwasher, Hood Fan, Warming Drawer in Kitchen, Garage Door Remotes, 2 Fireplace Remotes, All Window Coverings, All Light Fixtures
Exterior
Exterior Feature Privacy
Parking Features Private Triple, Circular Drive
Garage Spaces 12.0
Pool None
View Panoramic, Trees/Woods
Roof Type Asphalt Shingle
Lot Frontage 505.19
Lot Depth 2156.72
Total Parking Spaces 12
Building
Foundation Concrete
"My job is to find and attract mastery-based agents to the office, protect the culture, and make sure everyone is happy! "

