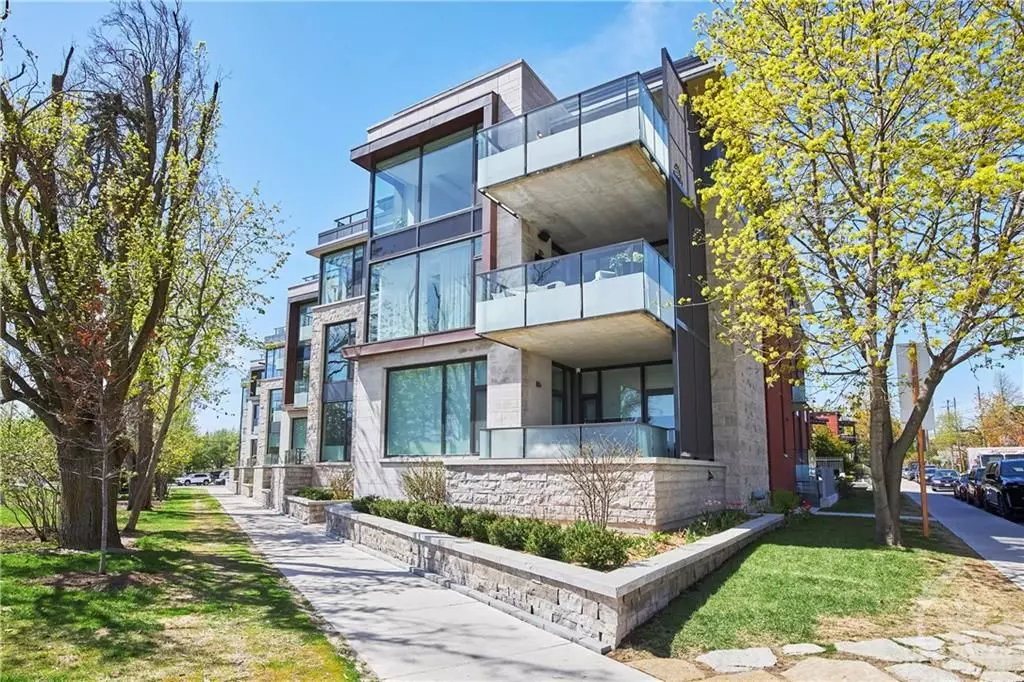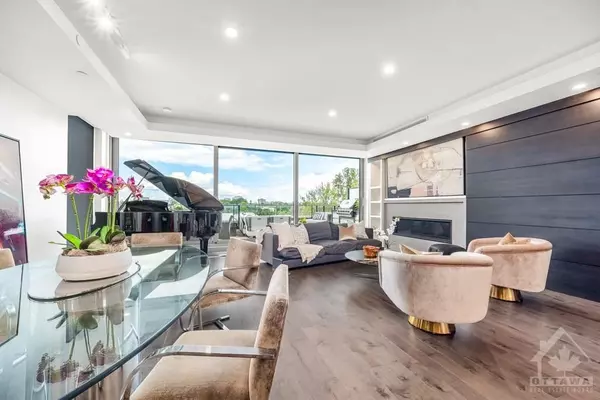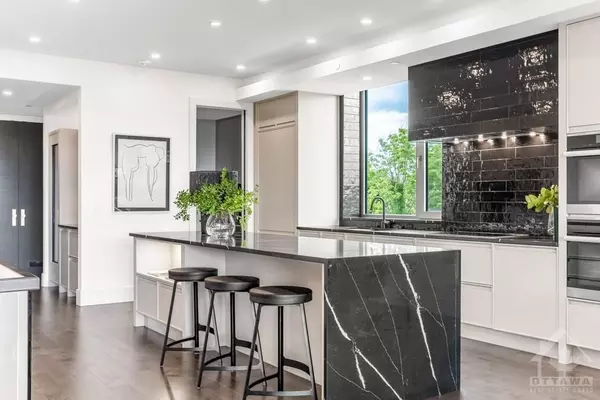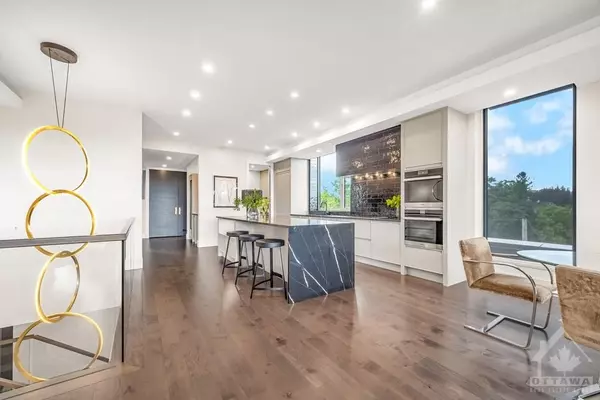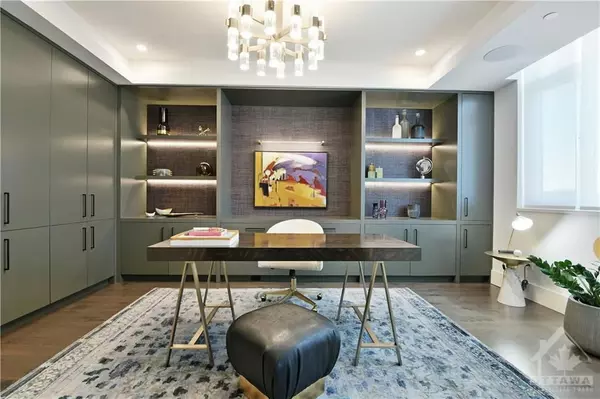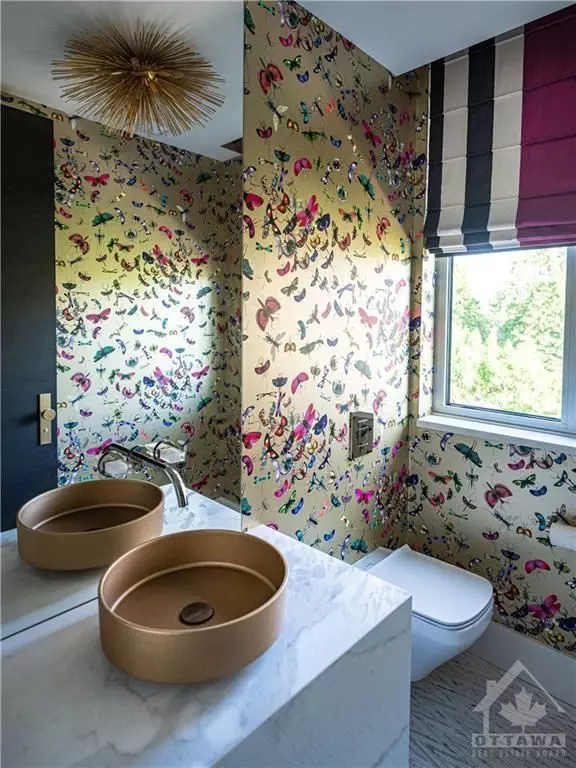
5 Beds
5 Baths
5 Beds
5 Baths
Key Details
Property Type Condo
Sub Type Condo Apartment
Listing Status Active
Purchase Type For Sale
Approx. Sqft 3750-3999
MLS Listing ID X9515870
Style 2-Storey
Bedrooms 5
HOA Fees $2,078
Annual Tax Amount $32,983
Tax Year 2024
Property Description
Location
State ON
County Ottawa
Community 4402 - Glebe
Area Ottawa
Region 4402 - Glebe
City Region 4402 - Glebe
Rooms
Family Room No
Basement None, None
Kitchen 1
Interior
Interior Features Other
Cooling Central Air
Fireplaces Type Natural Gas
Fireplace Yes
Heat Source Gas
Exterior
Exterior Feature Controlled Entry, Landscaped
Parking Features Underground
View Canal
Roof Type Unknown
Total Parking Spaces 2
Building
Story 4
Unit Features Public Transit
Foundation Concrete
Locker Owned
Others
Security Features Unknown
Pets Allowed Restricted

"My job is to find and attract mastery-based agents to the office, protect the culture, and make sure everyone is happy! "


