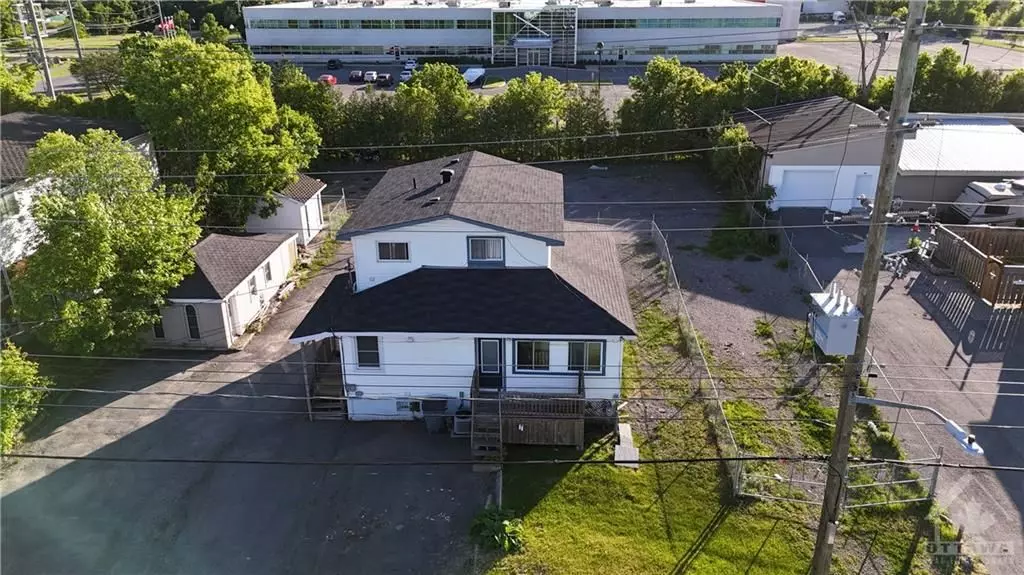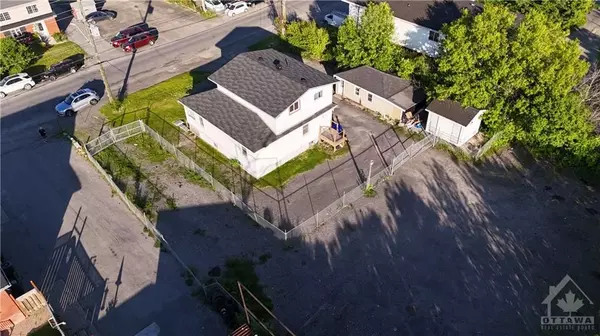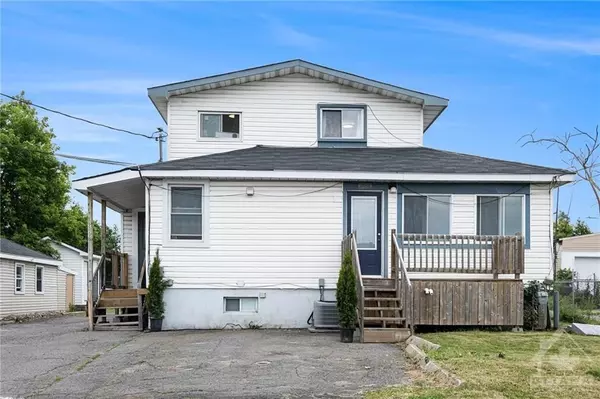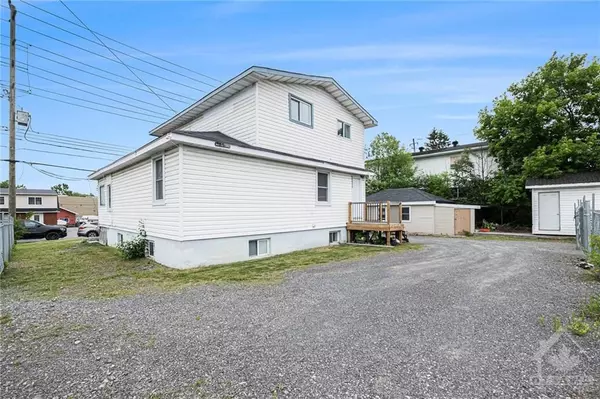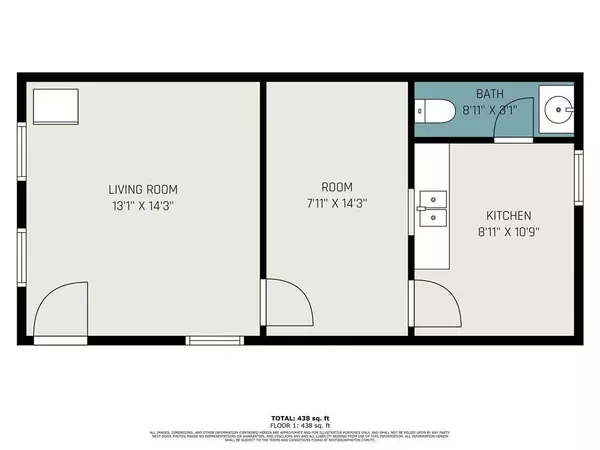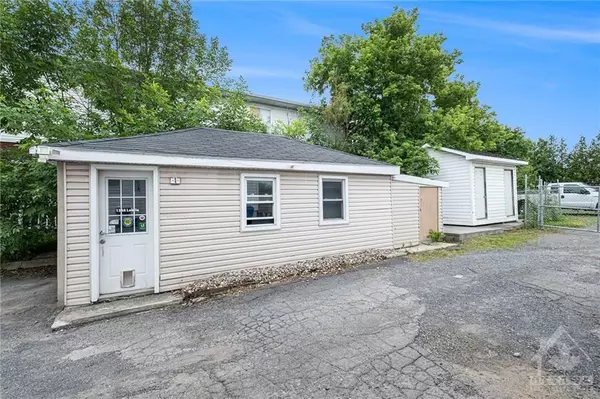REQUEST A TOUR If you would like to see this home without being there in person, select the "Virtual Tour" option and your agent will contact you to discuss available opportunities.
In-PersonVirtual Tour

$ 2,350,000
Est. payment | /mo
$ 2,350,000
Est. payment | /mo
Key Details
Property Type Multi-Family
Sub Type Triplex
Listing Status Active
Purchase Type For Sale
MLS Listing ID X9516074
Style Unknown
Annual Tax Amount $7,848
Tax Year 2024
Property Description
Flooring: Vinyl, Flooring: Ceramic, Flooring: Laminate, DEVELOP & CONSTRUCT or OWN & OPERATE - Be opportunistic in a transitioning neighborhood!
Recently rezoned TD1 site on 0.34 acres (see reports). Under 400m to the Cyrville Station with architectural plans for a 6-storey mid-rise.
Currently operates as Triplex-Office with three 2BDRM units, an office building and fenced storage yard.
Unit 1 (lower): Renovated 2 bdrm $2100/month incl.
Unit 2 (ground): Spacious-upgraded eat-in kitchen $1950/month incl.
Unit 3 (upper): Bright-upgraded kitchen and bath $1940/month incl office outbuilding with bathroom
Fenced Year Yard: Vacant-previously leased for $1350/month for equipment storage - professionally graded with compacted gravel and separate gated entrance.
Storage Shed: 2 Storage Units included with Unit 1&2
Parking: 20 (8 tenant)
Current income is 71k/year with potential to increase to 88k/year.
Notices for rent increases of 2.5% take effect in October 2024.
Existing leases 1yr+
Recently rezoned TD1 site on 0.34 acres (see reports). Under 400m to the Cyrville Station with architectural plans for a 6-storey mid-rise.
Currently operates as Triplex-Office with three 2BDRM units, an office building and fenced storage yard.
Unit 1 (lower): Renovated 2 bdrm $2100/month incl.
Unit 2 (ground): Spacious-upgraded eat-in kitchen $1950/month incl.
Unit 3 (upper): Bright-upgraded kitchen and bath $1940/month incl office outbuilding with bathroom
Fenced Year Yard: Vacant-previously leased for $1350/month for equipment storage - professionally graded with compacted gravel and separate gated entrance.
Storage Shed: 2 Storage Units included with Unit 1&2
Parking: 20 (8 tenant)
Current income is 71k/year with potential to increase to 88k/year.
Notices for rent increases of 2.5% take effect in October 2024.
Existing leases 1yr+
Location
State ON
County Ottawa
Community 2203 - Cyrville Rd./Industrial Park
Area Ottawa
Region 2203 - Cyrville Rd./Industrial Park
City Region 2203 - Cyrville Rd./Industrial Park
Rooms
Family Room No
Basement Full, Finished
Interior
Interior Features Water Heater Owned
Cooling Central Air
Heat Source Gas
Exterior
Parking Features Unknown
Pool None
Roof Type Unknown
Topography Level
Total Parking Spaces 20
Building
Story 2
Unit Features Public Transit,Fenced Yard
Others
Security Features Unknown
Listed by EXP REALTY

"My job is to find and attract mastery-based agents to the office, protect the culture, and make sure everyone is happy! "


