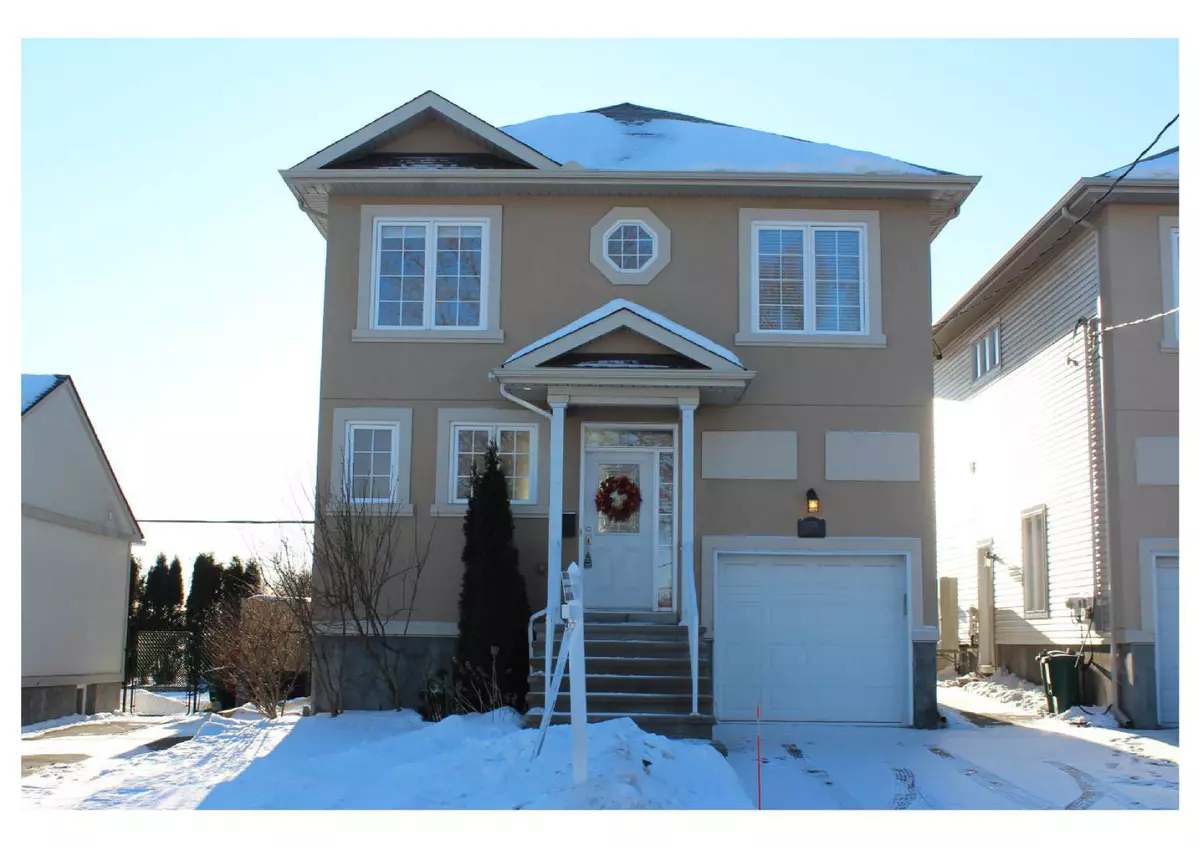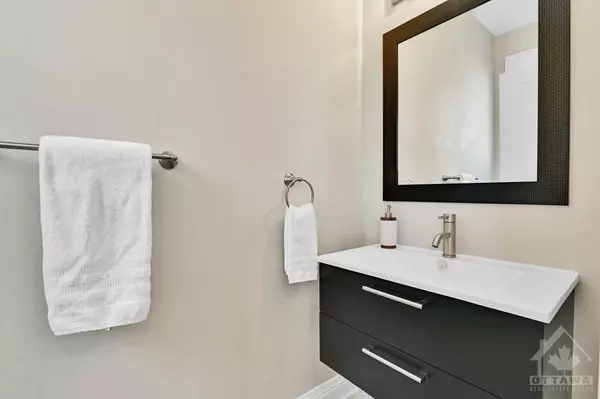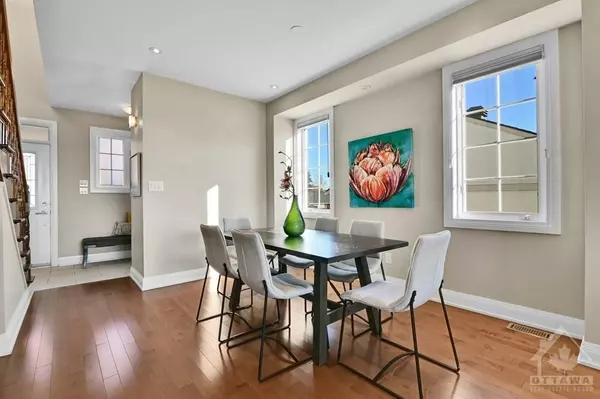
4 Beds
4 Baths
4 Beds
4 Baths
Key Details
Property Type Single Family Home
Sub Type Detached
Listing Status Active
Purchase Type For Sale
Approx. Sqft 3000-3500
MLS Listing ID X9523181
Style 2-Storey
Bedrooms 4
Annual Tax Amount $7,020
Tax Year 2024
Property Description
Location
State ON
County Ottawa
Community 5303 - Carlington
Area Ottawa
Region 5303 - Carlington
City Region 5303 - Carlington
Rooms
Family Room Yes
Basement Full, Finished
Kitchen 1
Separate Den/Office 1
Interior
Interior Features Air Exchanger, Auto Garage Door Remote, Built-In Oven, Central Vacuum, Countertop Range, In-Law Suite, Unknown, Water Meter, In-Law Capability
Cooling Central Air
Fireplaces Type Natural Gas
Fireplace Yes
Heat Source Gas
Exterior
Exterior Feature Deck, Lawn Sprinkler System, Backs On Green Belt, Landscaped
Parking Features Inside Entry, Private
Garage Spaces 2.0
Pool None
View Park/Greenbelt
Roof Type Asphalt Shingle
Topography Flat
Total Parking Spaces 3
Building
Unit Features Public Transit,Fenced Yard,Clear View,Greenbelt/Conservation
Foundation Concrete
Others
Security Features Carbon Monoxide Detectors,Smoke Detector

"My job is to find and attract mastery-based agents to the office, protect the culture, and make sure everyone is happy! "







