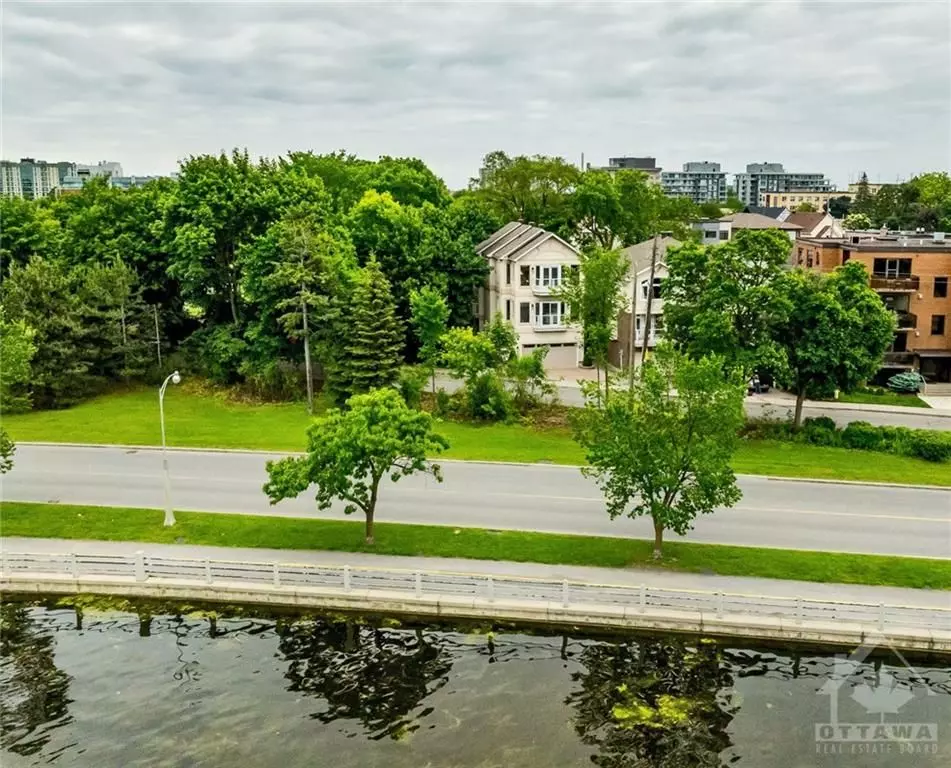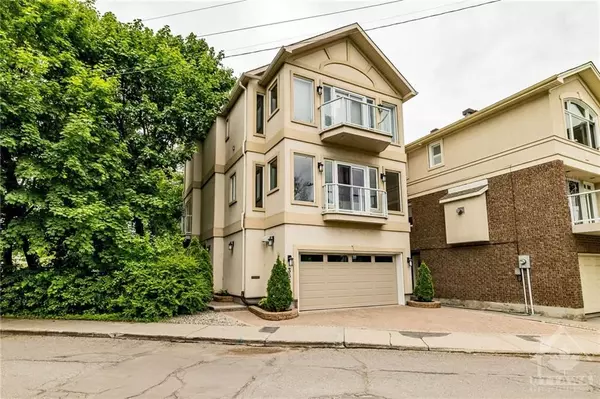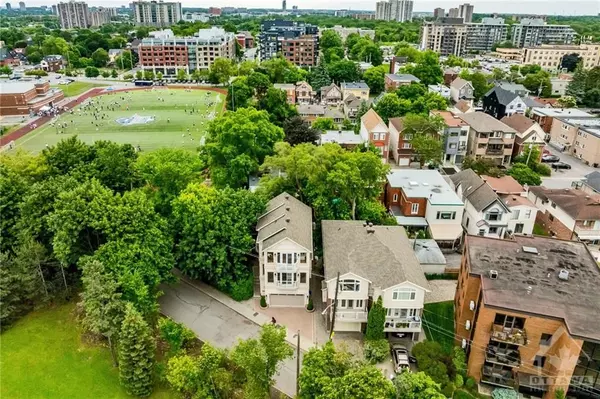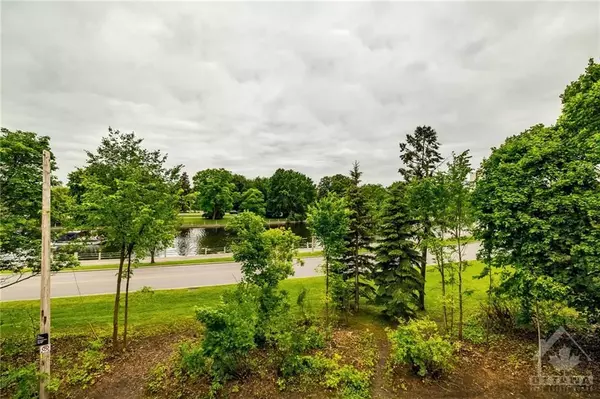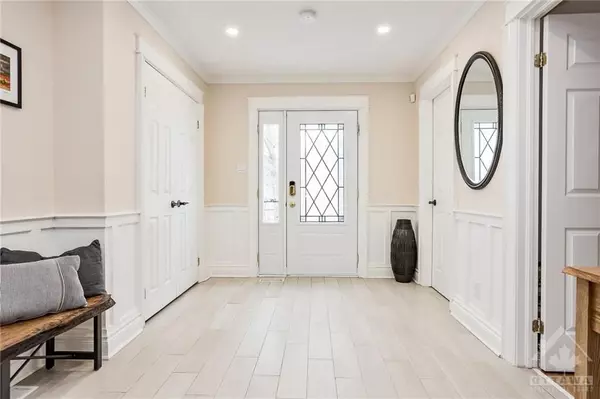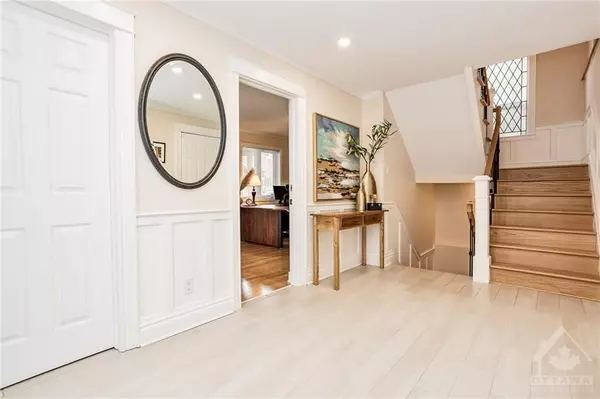
3 Beds
3 Baths
3 Beds
3 Baths
Key Details
Property Type Single Family Home
Sub Type Detached
Listing Status Active
Purchase Type For Sale
MLS Listing ID X9517851
Style 3-Storey
Bedrooms 3
Annual Tax Amount $12,634
Tax Year 2023
Property Description
Location
State ON
County Ottawa
Community 4406 - Ottawa East
Area Ottawa
Region 4406 - Ottawa East
City Region 4406 - Ottawa East
Rooms
Family Room No
Basement Partial Basement, Finished
Kitchen 1
Interior
Interior Features Water Treatment
Cooling Central Air
Fireplaces Type Natural Gas
Fireplace Yes
Heat Source Gas
Exterior
Exterior Feature Deck
Parking Features Unknown
Garage Spaces 2.0
Pool None
View River
Roof Type Unknown
Total Parking Spaces 2
Building
Unit Features Public Transit,Park,Wooded/Treed
Foundation Concrete
Others
Security Features Unknown

"My job is to find and attract mastery-based agents to the office, protect the culture, and make sure everyone is happy! "


