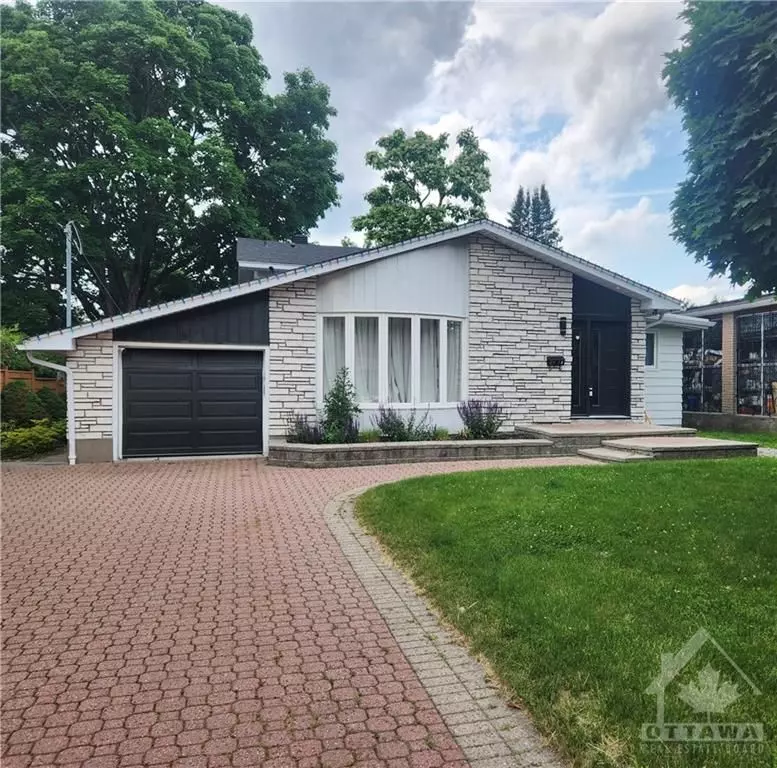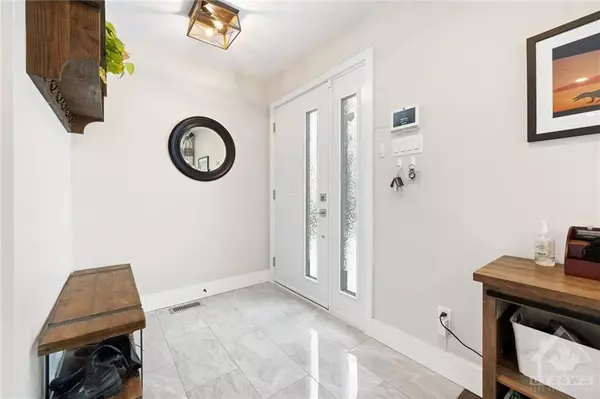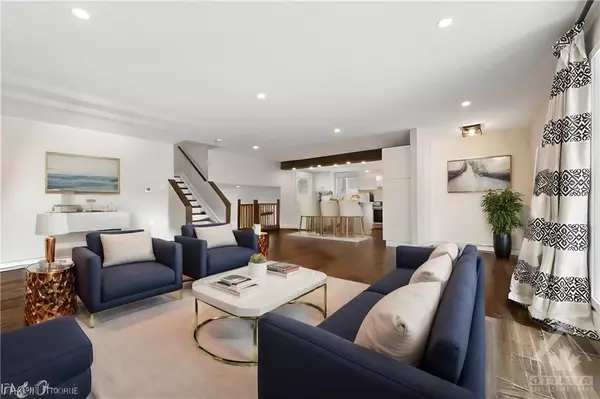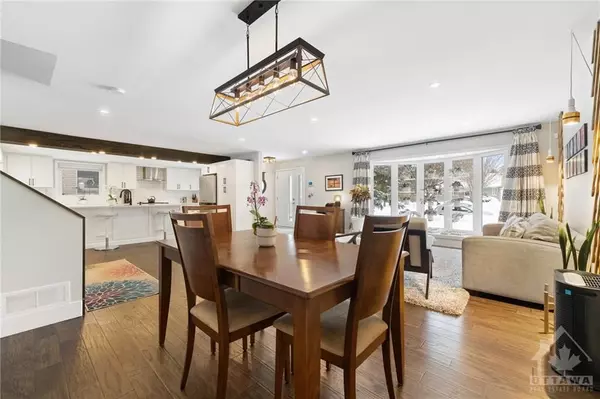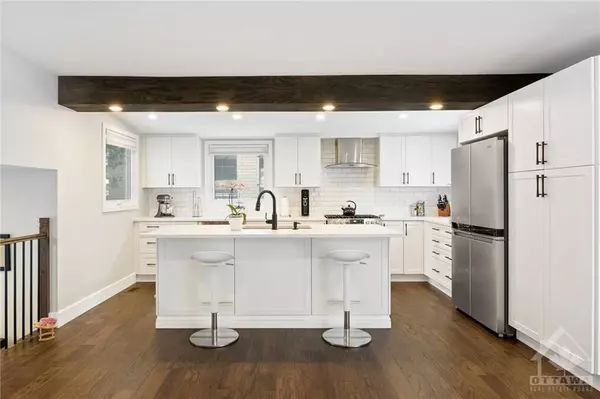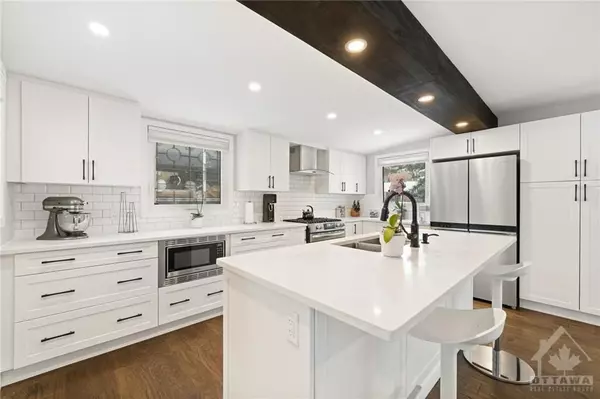REQUEST A TOUR If you would like to see this home without being there in person, select the "Virtual Tour" option and your agent will contact you to discuss available opportunities.
In-PersonVirtual Tour

$ 929,900
Est. payment | /mo
4 Beds
3 Baths
$ 929,900
Est. payment | /mo
4 Beds
3 Baths
Key Details
Property Type Single Family Home
Sub Type Detached
Listing Status Active
Purchase Type For Sale
MLS Listing ID X9516982
Style Sidesplit 3
Bedrooms 4
Annual Tax Amount $5,240
Tax Year 2023
Property Description
Flooring: Hardwood, Flooring: Ceramic, Flooring: Laminate, Welcome to a haven of comfort and elegance. This 4-bedroom, 2.5-bathroom split-level home in Hawthorne Meadows isn't just a house; it's a sanctuary filled with love, awaiting its next chapter—yours. Host family gatherings or cozy evenings in the open living, dining, and kitchen areas. The heart of this home, the kitchen, boasts stainless steel appliances and sleek quartz countertops. Upstairs, enjoy the spacious primary bedroom and two sunlit bedrooms. The lower level features a fourth bedroom, family room, and a sunroom perfect for morning coffee. With updates including a new deck (2020), remodel (2020/2021), and roof/skylights (2022), this home is ready to offer you a place to create beautiful memories.
Some photos have been virtually staged.
Some photos have been virtually staged.
Location
State ON
County Ottawa
Community 3704 - Hawthorne Meadows
Area Ottawa
Region 3704 - Hawthorne Meadows
City Region 3704 - Hawthorne Meadows
Rooms
Family Room Yes
Basement Crawl Space, Full
Kitchen 1
Interior
Interior Features Water Heater Owned
Cooling Central Air
Fireplace No
Heat Source Gas
Exterior
Parking Features Unknown
Garage Spaces 6.0
Pool None
Roof Type Unknown
Total Parking Spaces 7
Building
Foundation Concrete
Others
Security Features Unknown
Listed by TRU REALTY

"My job is to find and attract mastery-based agents to the office, protect the culture, and make sure everyone is happy! "


