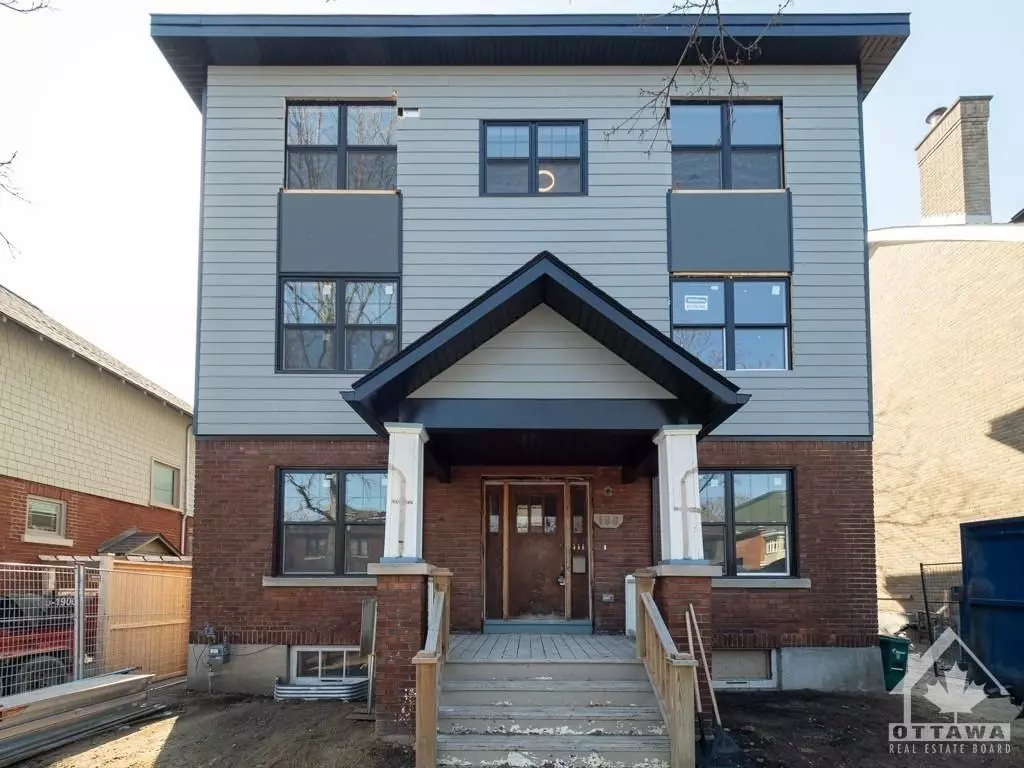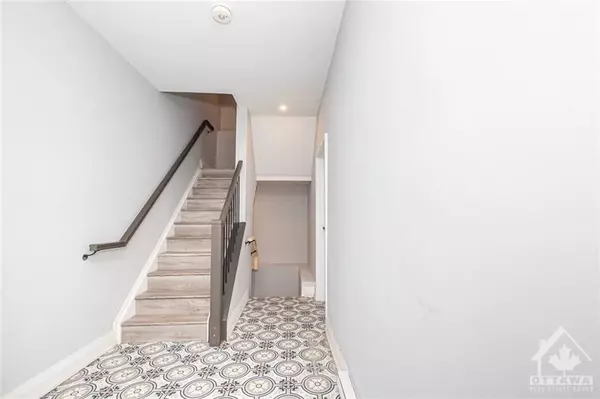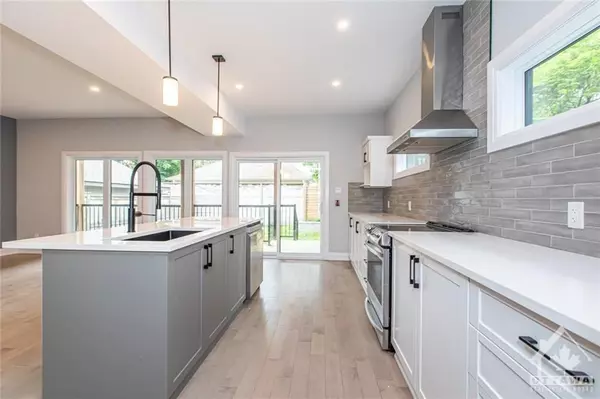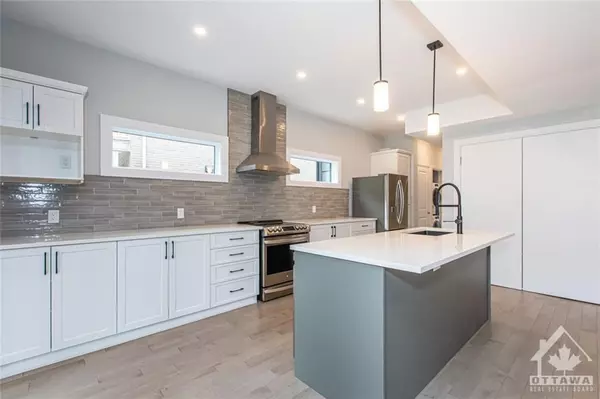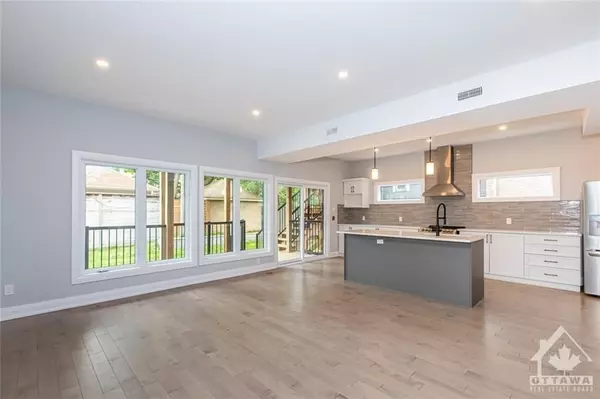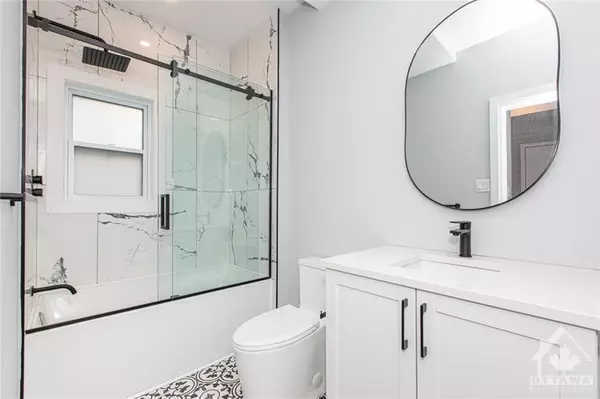
7 Beds
7 Baths
7 Beds
7 Baths
Key Details
Property Type Multi-Family
Sub Type Triplex
Listing Status Active
Purchase Type For Sale
MLS Listing ID X9515475
Style Unknown
Bedrooms 7
Annual Tax Amount $9,371
Tax Year 2024
Property Description
Location
State ON
County Ottawa
Community 4401 - Glebe
Area Ottawa
Region 4401 - Glebe
City Region 4401 - Glebe
Rooms
Family Room No
Basement Full, Finished
Kitchen 0
Separate Den/Office 1
Interior
Interior Features Water Heater Owned
Cooling Central Air
Fireplace No
Heat Source Gas
Exterior
Exterior Feature Deck
Parking Features Available, Tandem
Garage Spaces 2.0
Pool None
Roof Type Asphalt Shingle
Total Parking Spaces 2
Building
Story 3
Unit Features Public Transit,Park,Fenced Yard
Foundation Concrete, Stone
Others
Security Features Unknown

"My job is to find and attract mastery-based agents to the office, protect the culture, and make sure everyone is happy! "


