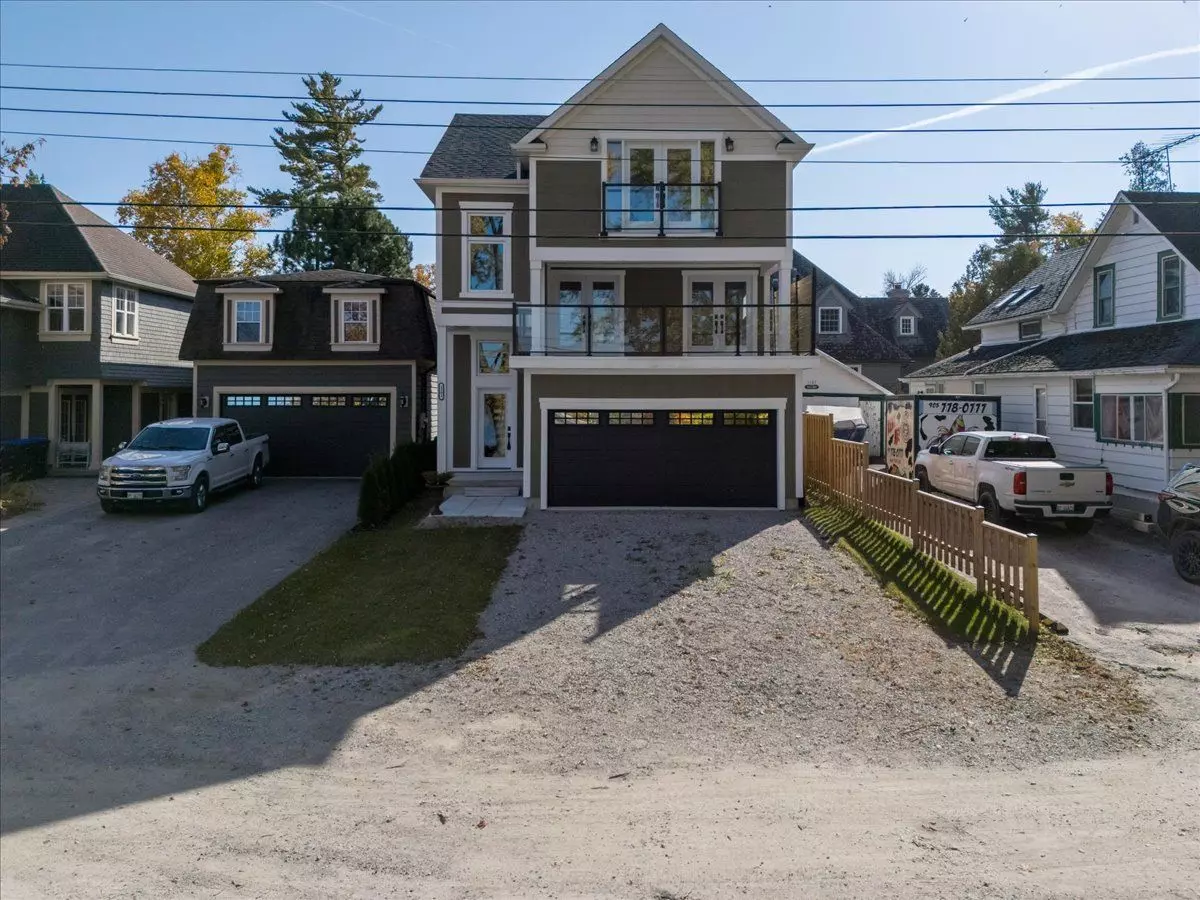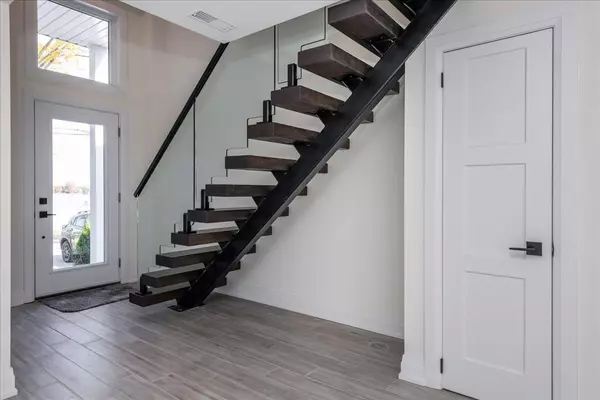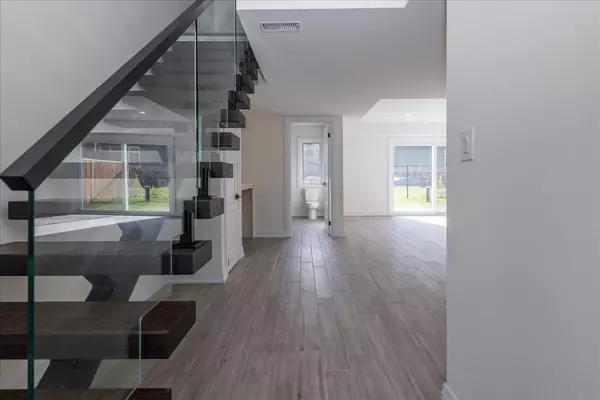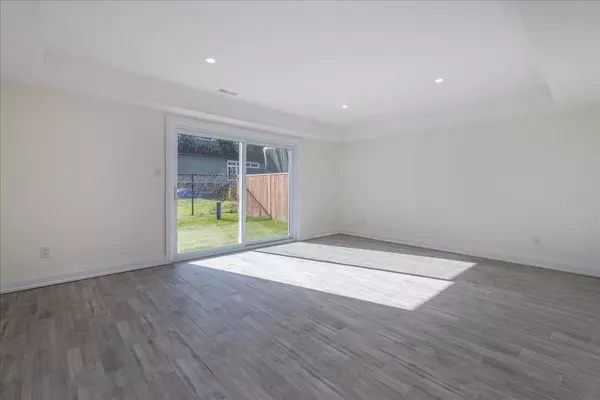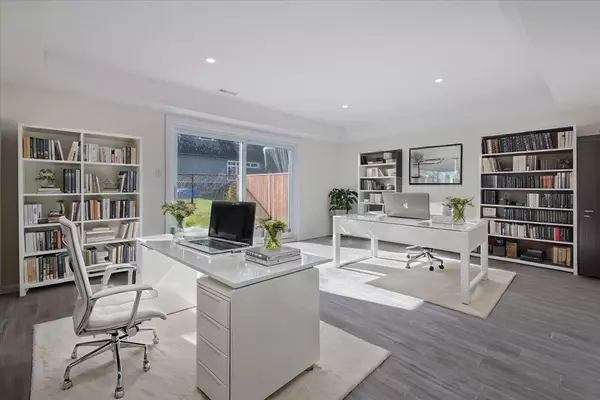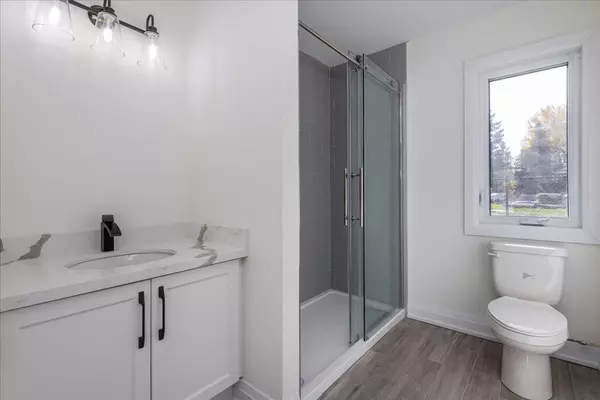
3 Beds
4 Baths
3 Beds
4 Baths
Key Details
Property Type Single Family Home
Sub Type Detached
Listing Status Active
Purchase Type For Sale
Approx. Sqft 2000-2500
MLS Listing ID N9514671
Style 3-Storey
Bedrooms 3
Annual Tax Amount $5,479
Tax Year 2024
Property Description
Location
State ON
County Simcoe
Community Lefroy
Area Simcoe
Region Lefroy
City Region Lefroy
Rooms
Family Room Yes
Basement None
Kitchen 1
Interior
Interior Features Water Heater Owned, Water Meter, Water Treatment
Cooling None
Fireplace No
Heat Source Gas
Exterior
Exterior Feature Patio, Porch, Landscaped, Deck
Parking Features Private Double
Garage Spaces 4.0
Pool None
Waterfront Description Indirect
View Lake
Roof Type Asphalt Shingle
Topography Flat
Total Parking Spaces 6
Building
Unit Features Beach,Cul de Sac/Dead End,Fenced Yard,Golf,Lake Access,Marina
Foundation Slab
Others
Security Features None

"My job is to find and attract mastery-based agents to the office, protect the culture, and make sure everyone is happy! "


