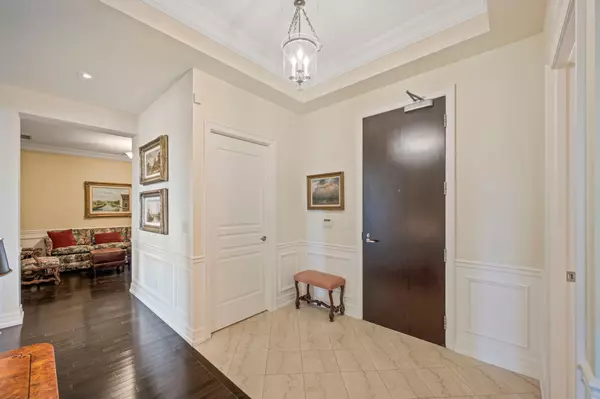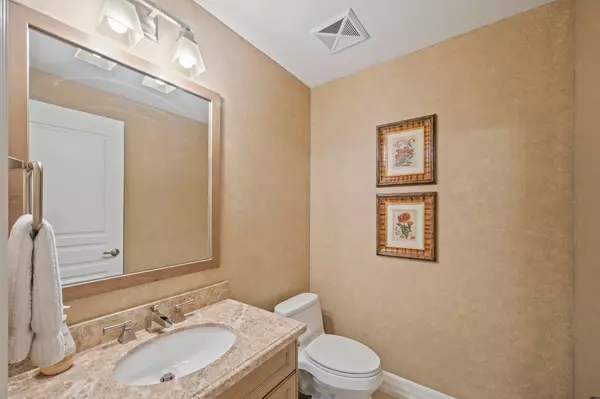3 Beds
3 Baths
3 Beds
3 Baths
Key Details
Property Type Condo
Sub Type Condo Apartment
Listing Status Active
Purchase Type For Sale
Approx. Sqft 2000-2249
MLS Listing ID C9513774
Style Apartment
Bedrooms 3
HOA Fees $1,852
Annual Tax Amount $10,507
Tax Year 2024
Property Description
Location
Province ON
County Toronto
Community Bridle Path-Sunnybrook-York Mills
Area Toronto
Zoning Residential
Region Bridle Path-Sunnybrook-York Mills
City Region Bridle Path-Sunnybrook-York Mills
Rooms
Family Room Yes
Basement None
Kitchen 1
Separate Den/Office 1
Interior
Interior Features Storage
Cooling Central Air
Inclusions 2 Underground parking spots and 1 locker
Laundry Ensuite
Exterior
Parking Features Underground
Garage Spaces 2.0
Amenities Available Concierge, Guest Suites, Indoor Pool, Party Room/Meeting Room, Game Room, Visitor Parking
View Forest
Exposure East
Total Parking Spaces 2
Building
Locker Owned
New Construction true
Others
Senior Community Yes
Pets Allowed Restricted
"My job is to find and attract mastery-based agents to the office, protect the culture, and make sure everyone is happy! "






