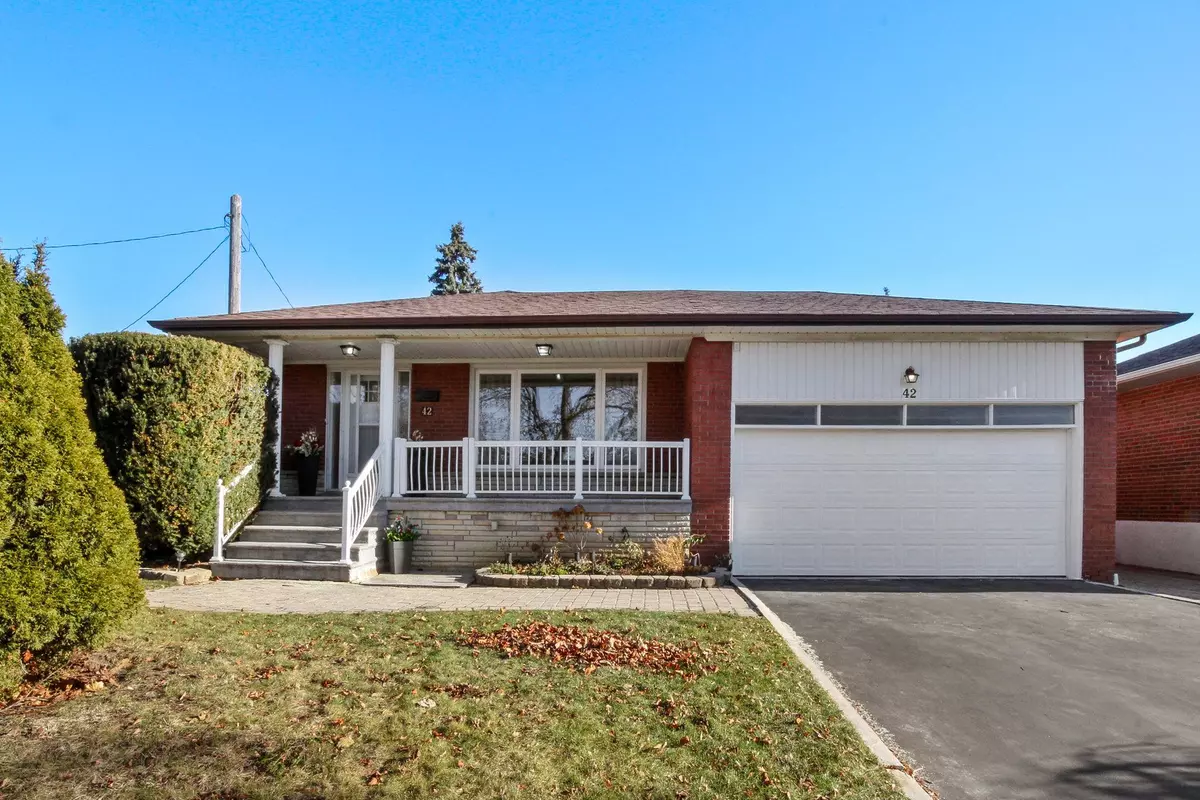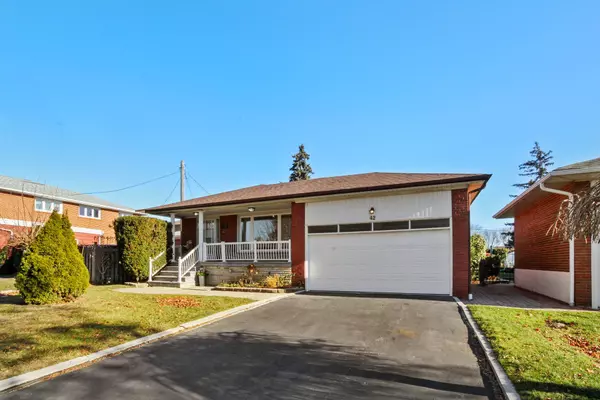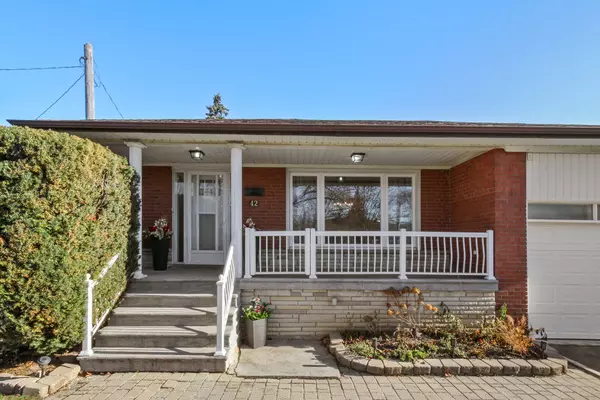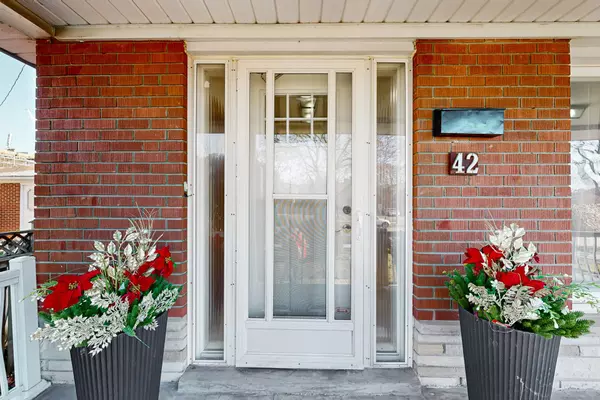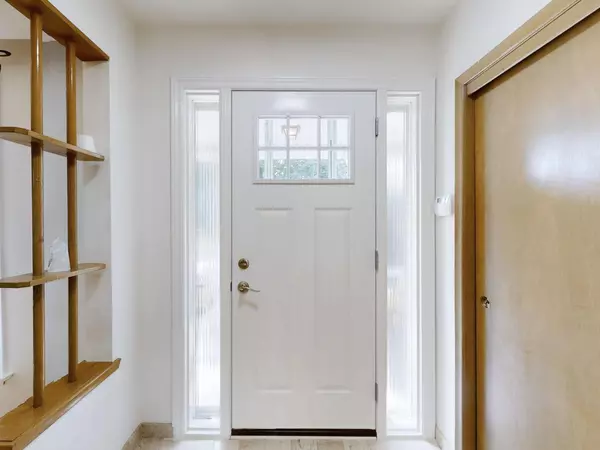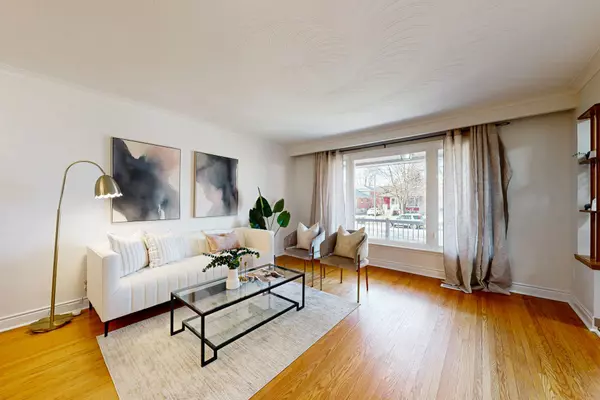
4 Beds
3 Baths
4 Beds
3 Baths
Key Details
Property Type Single Family Home
Sub Type Detached
Listing Status Active
Purchase Type For Sale
MLS Listing ID W9510603
Style Bungalow
Bedrooms 4
Annual Tax Amount $6,401
Tax Year 2024
Property Description
Location
State ON
County Toronto
Community Edenbridge-Humber Valley
Area Toronto
Region Edenbridge-Humber Valley
City Region Edenbridge-Humber Valley
Rooms
Family Room No
Basement Finished
Kitchen 2
Separate Den/Office 2
Interior
Interior Features Auto Garage Door Remote, Carpet Free, In-Law Capability, Primary Bedroom - Main Floor
Cooling Central Air
Fireplaces Type Natural Gas
Fireplace Yes
Heat Source Gas
Exterior
Parking Features Private Double
Garage Spaces 2.0
Pool None
Roof Type Shingles
Total Parking Spaces 4
Building
Foundation Unknown
Others
Security Features Carbon Monoxide Detectors,Smoke Detector,Alarm System

"My job is to find and attract mastery-based agents to the office, protect the culture, and make sure everyone is happy! "


