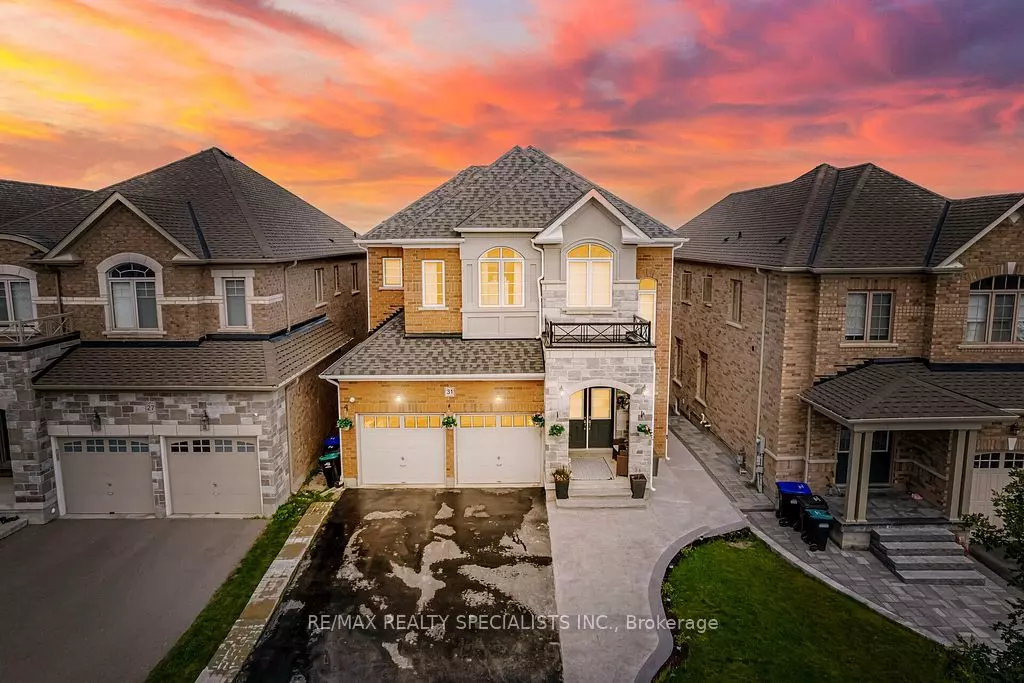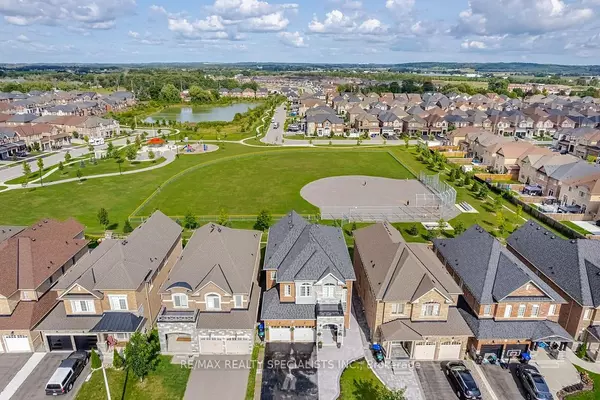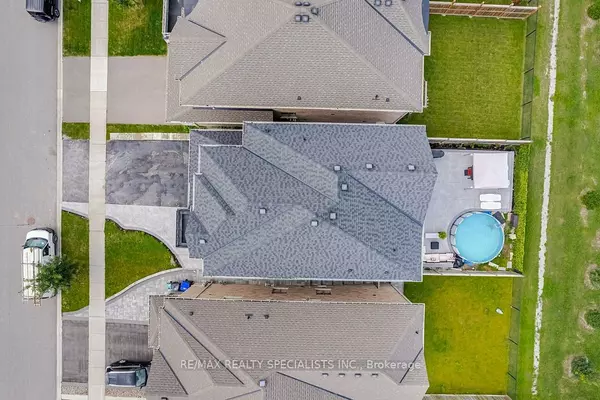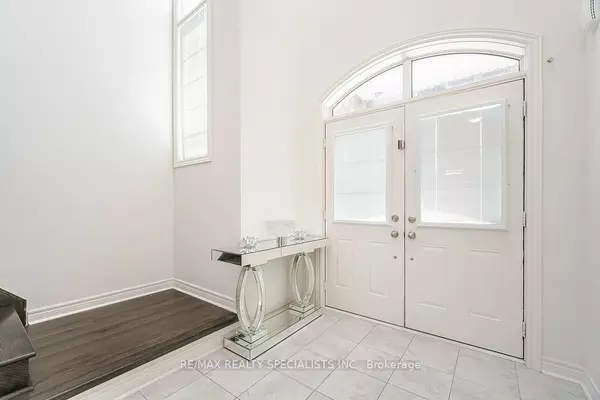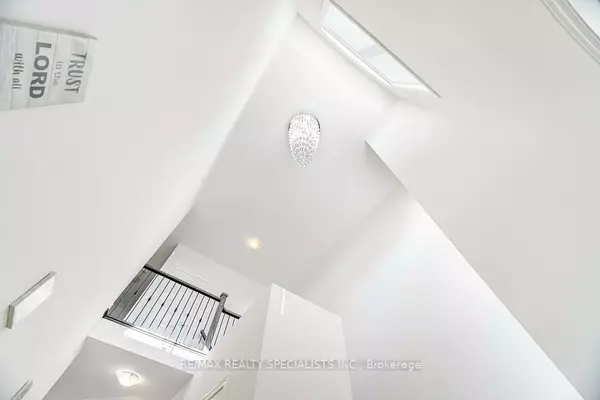REQUEST A TOUR If you would like to see this home without being there in person, select the "Virtual Tour" option and your agent will contact you to discuss available opportunities.
In-PersonVirtual Tour

$ 1,477,000
Est. payment | /mo
4 Beds
5 Baths
$ 1,477,000
Est. payment | /mo
4 Beds
5 Baths
Key Details
Property Type Single Family Home
Sub Type Detached
Listing Status Active
Purchase Type For Sale
MLS Listing ID N9510229
Style 2-Storey
Bedrooms 4
Annual Tax Amount $6,689
Tax Year 2024
Property Description
Welcome to this elegant, open-concept home in the highly sought-after Green Valley Estates. The main floor boasts hardwood and glossy tiling, with high ceilings and an abundance of natural ligh tstreaming through large west-facing windows. The chef's kitchen features upgraded cabinetry, a pantry, and professional-grade stainless steel appliances. The customized layout, with removed posts and walls, offers open sightlines and a grand 20-ft ceiling at the entrance. Upstairs, you'll find 4 bedrooms and 3 bathrooms, including a primary ensuite with a spa-like retreat complete with a frameless glass shower and freestanding tub. The oversized garage easily accommodates two large vehicles, with extra space for additional storage. The fully fenced backyard is perfect for enjoying summer evenings with its south and west-facing exposures. Conveniently located near transit,highways, shopping, and a newly built school, this is the perfect place to call home!
Location
State ON
County Simcoe
Community Bradford
Area Simcoe
Region Bradford
City Region Bradford
Rooms
Family Room Yes
Basement Finished with Walk-Out
Kitchen 2
Separate Den/Office 1
Interior
Interior Features Water Heater
Cooling Central Air
Fireplace Yes
Heat Source Gas
Exterior
Parking Features Private
Garage Spaces 3.0
Pool None
Roof Type Shingles
Total Parking Spaces 5
Building
Foundation Concrete
Listed by RE/MAX REALTY SPECIALISTS INC.

"My job is to find and attract mastery-based agents to the office, protect the culture, and make sure everyone is happy! "


