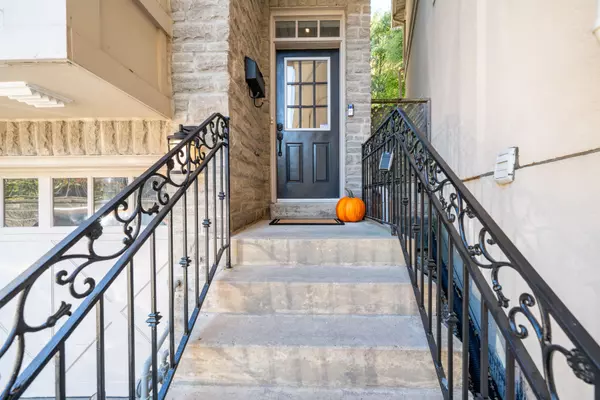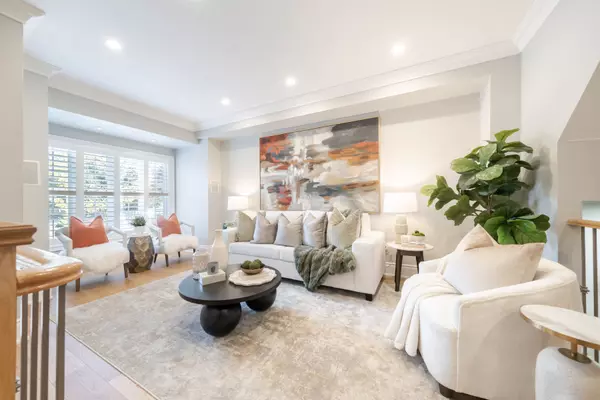
3 Beds
3 Baths
3 Beds
3 Baths
Key Details
Property Type Single Family Home
Sub Type Semi-Detached
Listing Status Active
Purchase Type For Sale
Approx. Sqft 2000-2500
MLS Listing ID C9505562
Style 3-Storey
Bedrooms 3
Annual Tax Amount $9,077
Tax Year 2024
Property Description
Location
State ON
County Toronto
Area Mount Pleasant East
Rooms
Family Room No
Basement Finished
Kitchen 1
Interior
Interior Features None
Cooling Central Air
Fireplaces Type Natural Gas
Fireplace Yes
Heat Source Gas
Exterior
Garage Private
Garage Spaces 2.0
Pool None
Waterfront No
Waterfront Description None
Roof Type Membrane
Total Parking Spaces 3
Building
Unit Features Cul de Sac/Dead End,Public Transit,School,Park,Hospital
Foundation Unknown

"My job is to find and attract mastery-based agents to the office, protect the culture, and make sure everyone is happy! "







