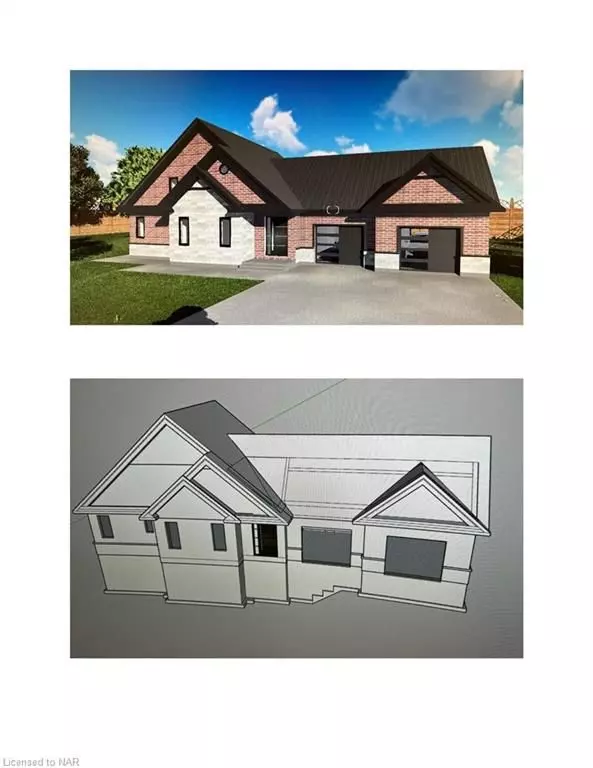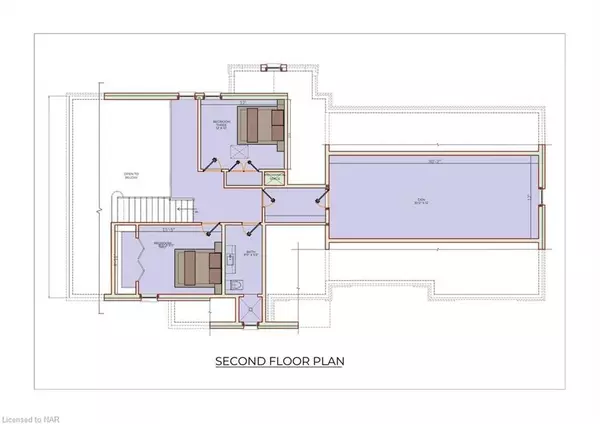
3 Beds
3 Baths
2,350 SqFt
3 Beds
3 Baths
2,350 SqFt
Key Details
Property Type Single Family Home
Sub Type Detached
Listing Status Active
Purchase Type For Sale
Square Footage 2,350 sqft
Price per Sqft $510
MLS Listing ID X9413731
Style 2-Storey
Bedrooms 3
Annual Tax Amount $416
Tax Year 2024
Property Description
Location
State ON
County Niagara
Community 335 - Ridgeway
Area Niagara
Zoning RR
Region 335 - Ridgeway
City Region 335 - Ridgeway
Rooms
Basement Unfinished, Partial Basement
Kitchen 1
Interior
Interior Features On Demand Water Heater, Water Heater Owned, Sump Pump
Cooling Central Air
Inclusions Built-in Microwave, Dishwasher, Dryer, Gas Stove, Garage Door Opener, Refrigerator, Smoke Detector, Washer
Laundry Laundry Room
Exterior
Parking Features Private Double, Other, Inside Entry
Garage Spaces 4.0
Pool None
Roof Type Asphalt Shingle
Total Parking Spaces 4
Building
Foundation Poured Concrete
New Construction false
Others
Senior Community Yes
Security Features Carbon Monoxide Detectors,Smoke Detector

"My job is to find and attract mastery-based agents to the office, protect the culture, and make sure everyone is happy! "







