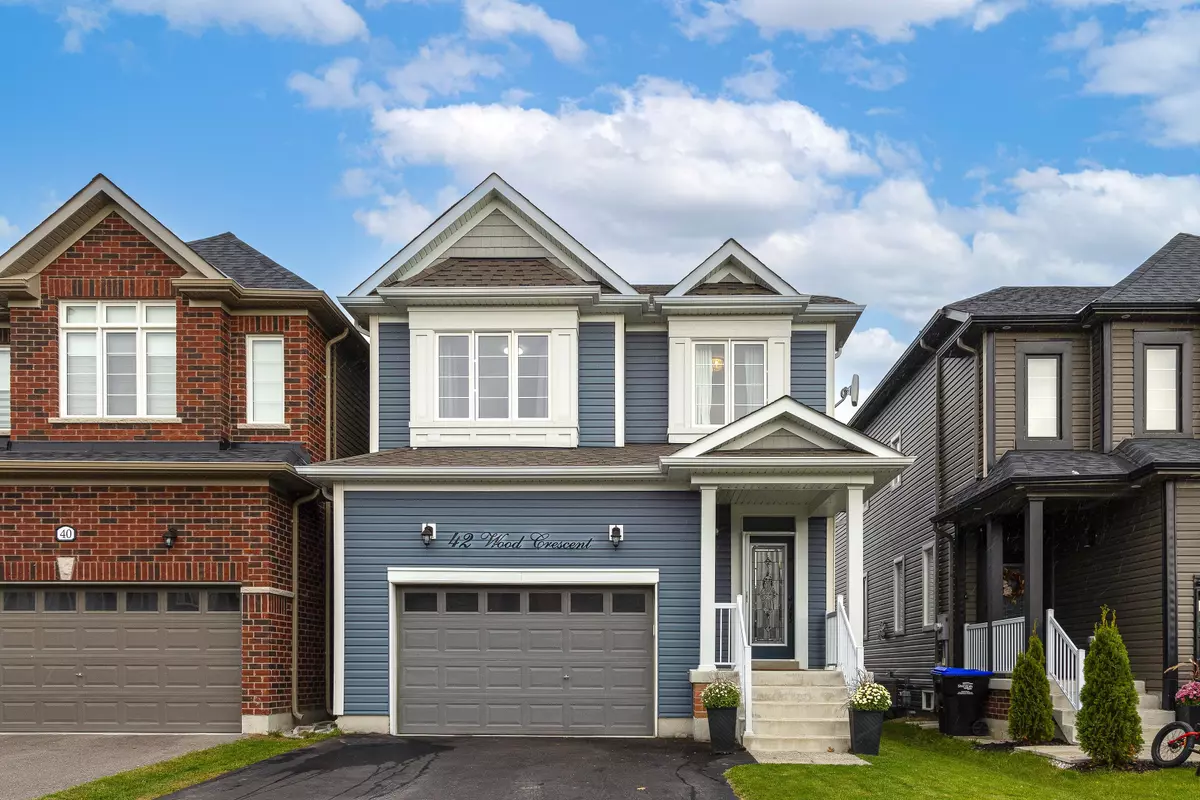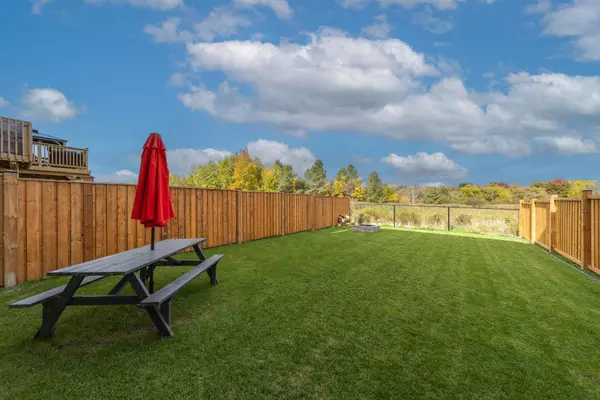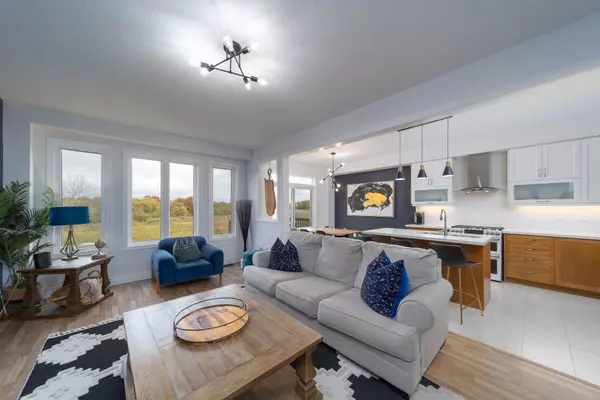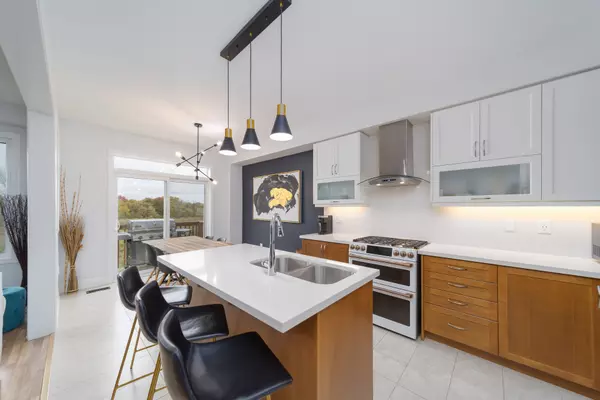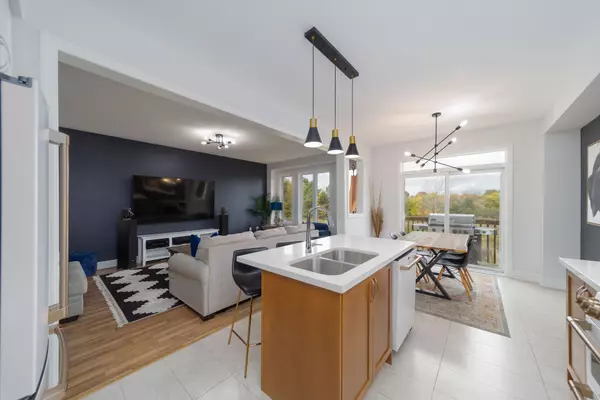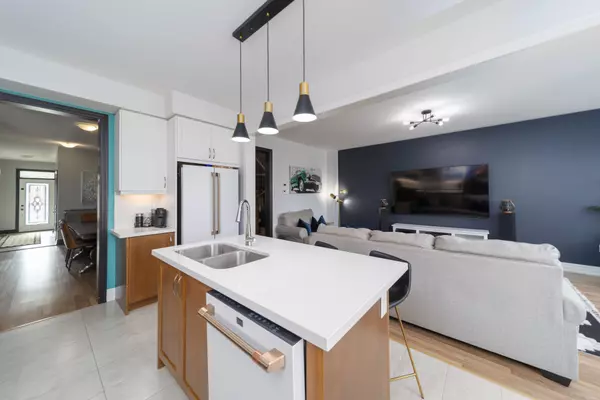
4 Beds
4 Baths
4 Beds
4 Baths
Key Details
Property Type Single Family Home
Sub Type Detached
Listing Status Active
Purchase Type For Sale
Approx. Sqft 2000-2500
MLS Listing ID N9400274
Style 2-Storey
Bedrooms 4
Annual Tax Amount $3,357
Tax Year 2023
Property Description
Location
State ON
County Simcoe
Community Angus
Area Simcoe
Region Angus
City Region Angus
Rooms
Family Room Yes
Basement Walk-Out, Unfinished
Kitchen 1
Interior
Interior Features Auto Garage Door Remote, Central Vacuum, In-Law Capability, Water Heater
Cooling Central Air
Fireplace No
Heat Source Gas
Exterior
Parking Features Inside Entry
Garage Spaces 4.0
Pool None
Roof Type Asphalt Shingle
Topography Open Space
Total Parking Spaces 5
Building
Unit Features Beach,Golf,Park,Place Of Worship,School,Skiing
Foundation Concrete

"My job is to find and attract mastery-based agents to the office, protect the culture, and make sure everyone is happy! "


