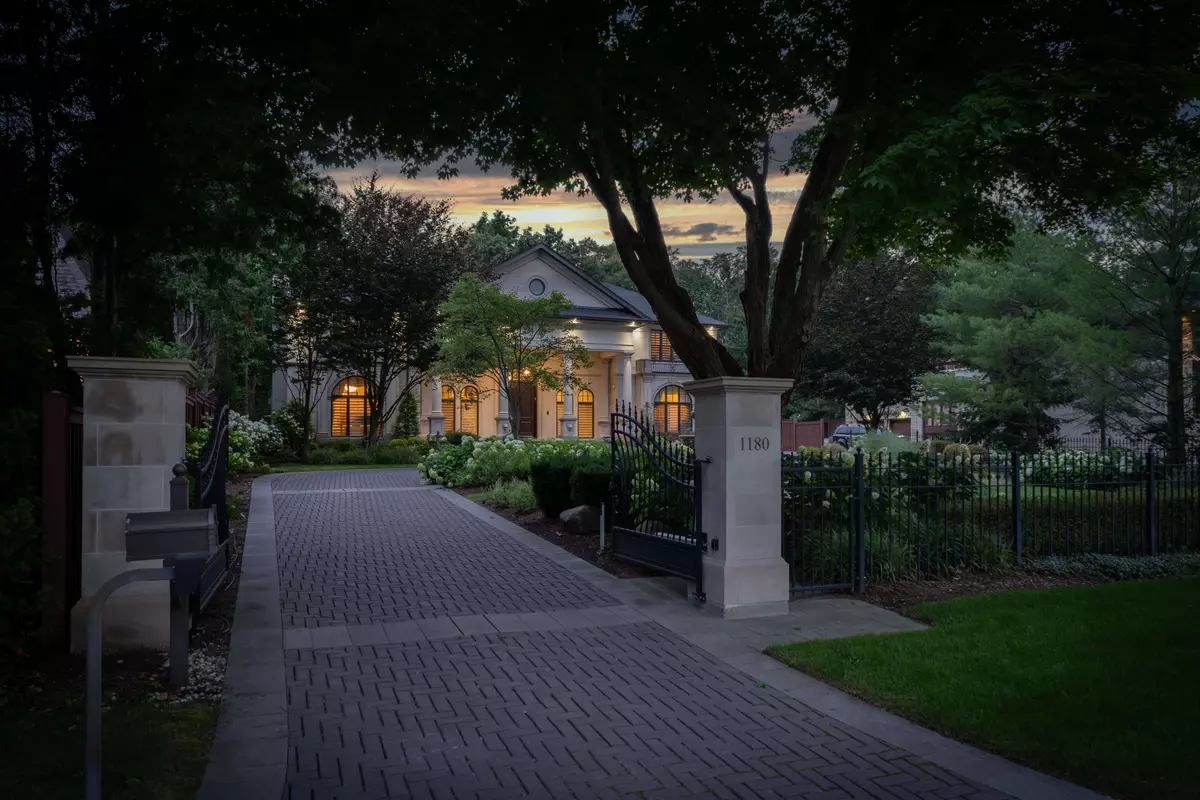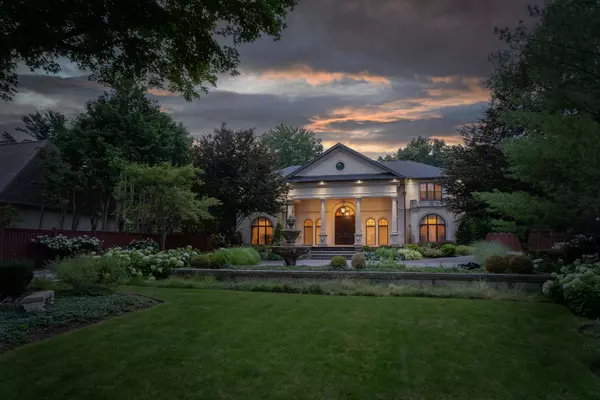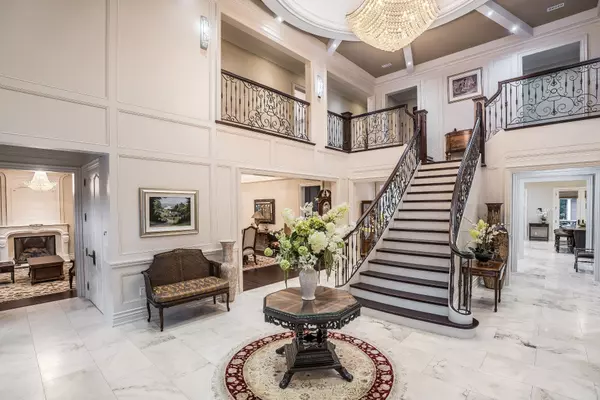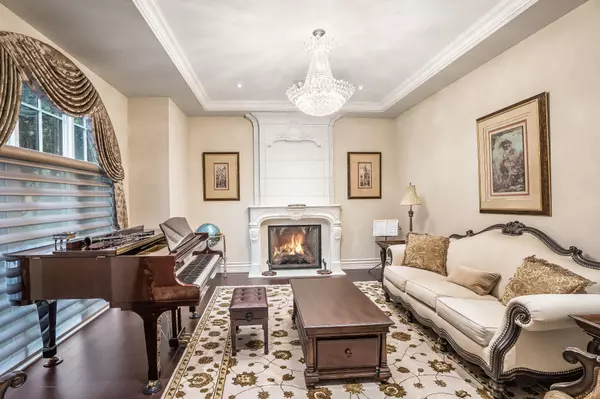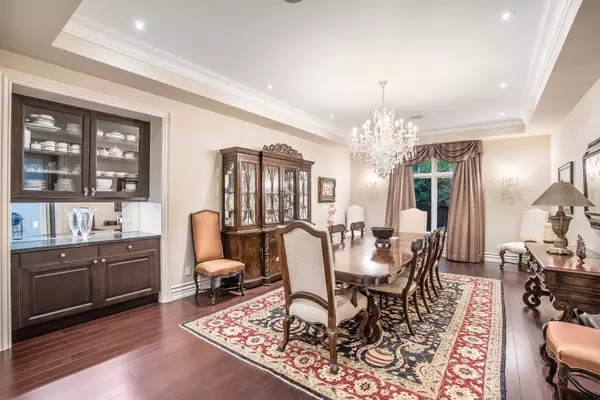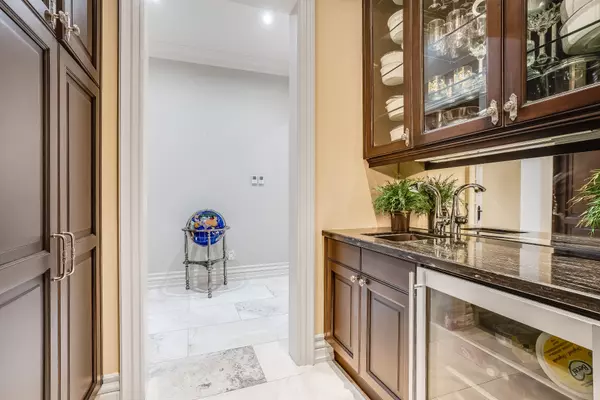
5 Beds
8 Baths
0.5 Acres Lot
5 Beds
8 Baths
0.5 Acres Lot
Key Details
Property Type Single Family Home
Sub Type Detached
Listing Status Active
Purchase Type For Sale
Approx. Sqft 5000 +
MLS Listing ID W9397644
Style 2-Storey
Bedrooms 5
Annual Tax Amount $41,529
Tax Year 2024
Lot Size 0.500 Acres
Property Description
Location
State ON
County Peel
Community Lorne Park
Area Peel
Region Lorne Park
City Region Lorne Park
Rooms
Family Room Yes
Basement Finished with Walk-Out, Full
Kitchen 1
Separate Den/Office 1
Interior
Interior Features Auto Garage Door Remote, Sauna, Water Heater Owned
Cooling Central Air
Fireplaces Type Family Room, Living Room, Rec Room, Natural Gas
Fireplace Yes
Heat Source Gas
Exterior
Exterior Feature Privacy, Landscaped, Patio, Lighting, Lawn Sprinkler System, Security Gate, Porch Enclosed
Parking Features Circular Drive
Garage Spaces 15.0
Pool Inground
Roof Type Asphalt Shingle
Topography Wooded/Treed
Total Parking Spaces 18
Building
Unit Features Fenced Yard,Park,Public Transit,School,Wooded/Treed
Foundation Poured Concrete
Others
Security Features Carbon Monoxide Detectors,Security System

"My job is to find and attract mastery-based agents to the office, protect the culture, and make sure everyone is happy! "


