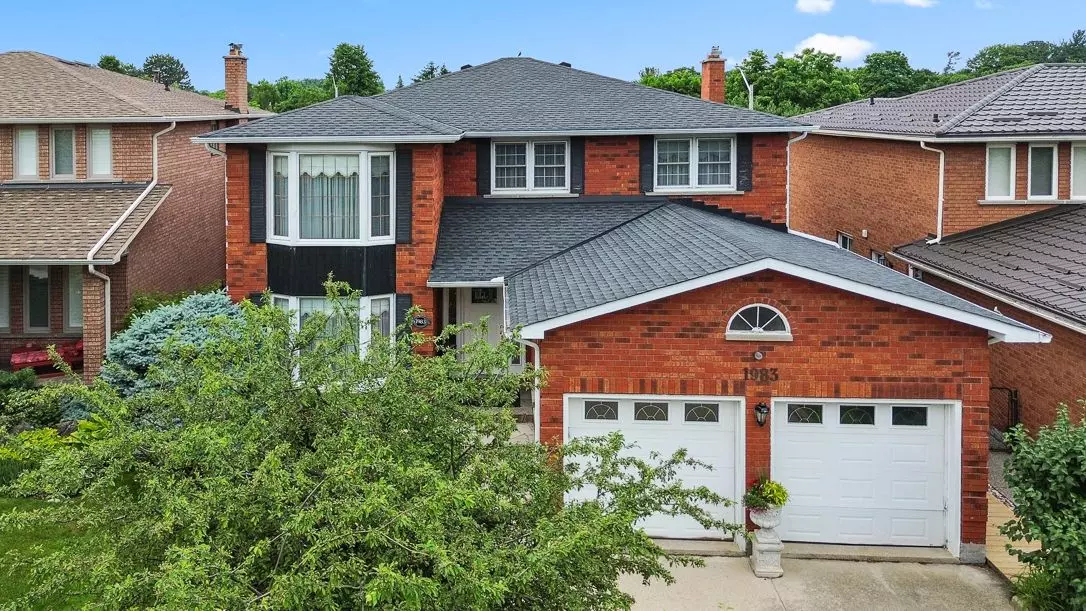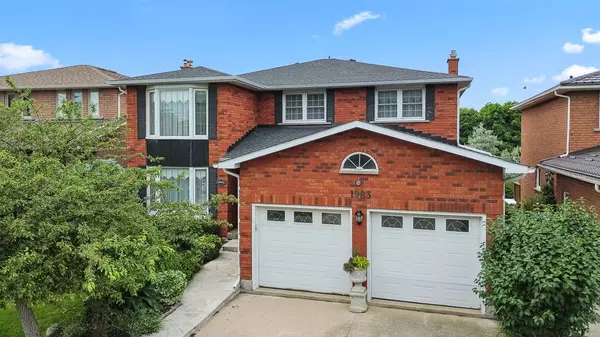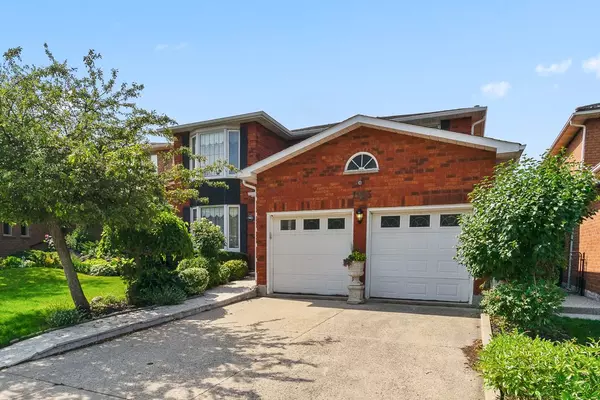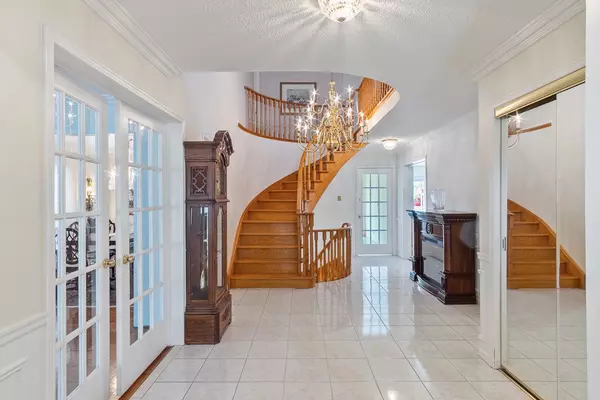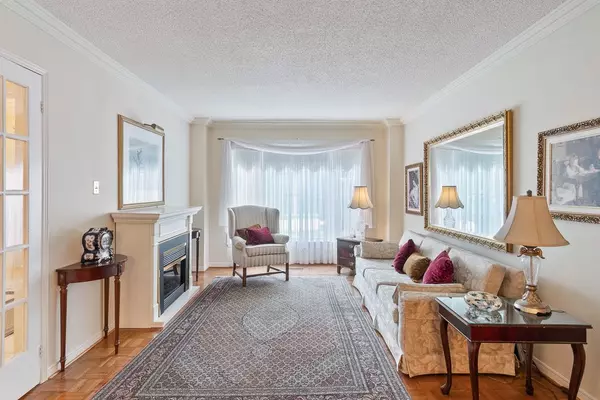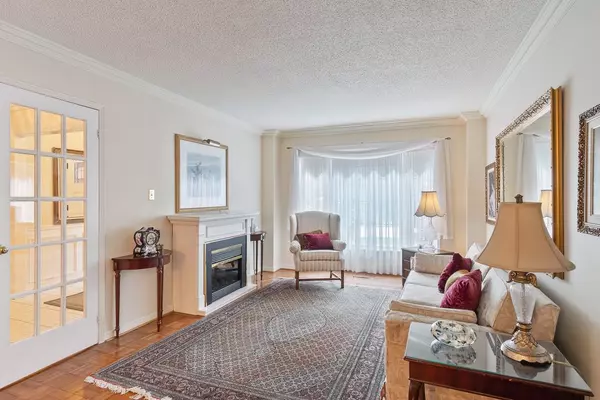
4 Beds
4 Baths
4 Beds
4 Baths
Key Details
Property Type Single Family Home
Sub Type Detached
Listing Status Active
Purchase Type For Sale
Approx. Sqft 2500-3000
MLS Listing ID W9395652
Style 2-Storey
Bedrooms 4
Annual Tax Amount $7,970
Tax Year 2024
Property Description
Location
State ON
County Peel
Community Erin Mills
Area Peel
Region Erin Mills
City Region Erin Mills
Rooms
Family Room Yes
Basement Finished with Walk-Out, Separate Entrance
Kitchen 2
Interior
Interior Features None
Cooling Central Air
Inclusions All ELF's, Window Coverings, All Kitchen Appliances, Basement Stove & Fridge, Furnace, AC, All Pool Equipment. Wine Fridge in Main Floor Bar, Wine Fridge in Basement Bar. Air Hockey Table.
Exterior
Parking Features Private Double
Garage Spaces 4.0
Pool Inground
Roof Type Asphalt Shingle
Total Parking Spaces 4
Building
Foundation Unknown

"My job is to find and attract mastery-based agents to the office, protect the culture, and make sure everyone is happy! "


