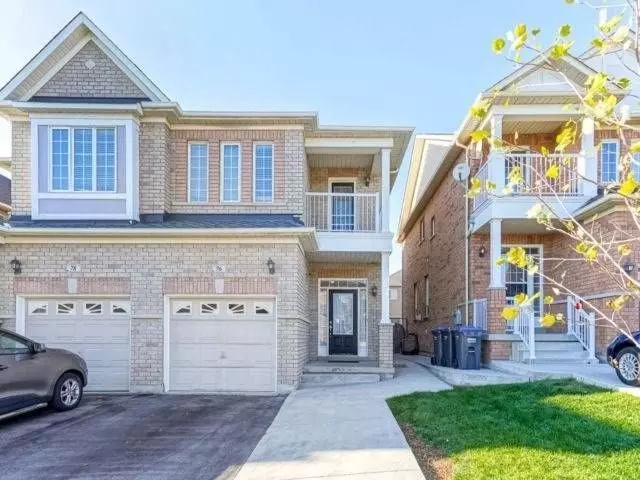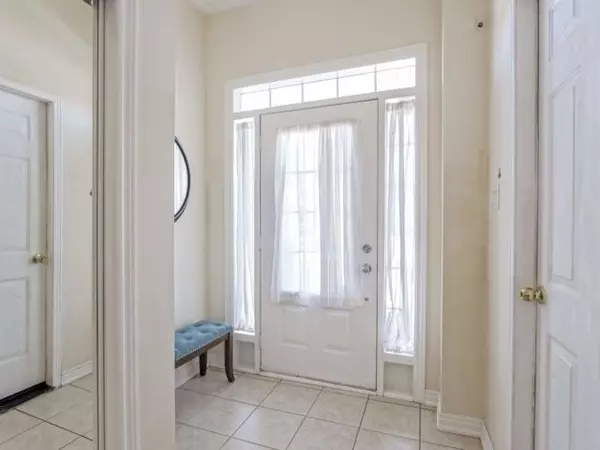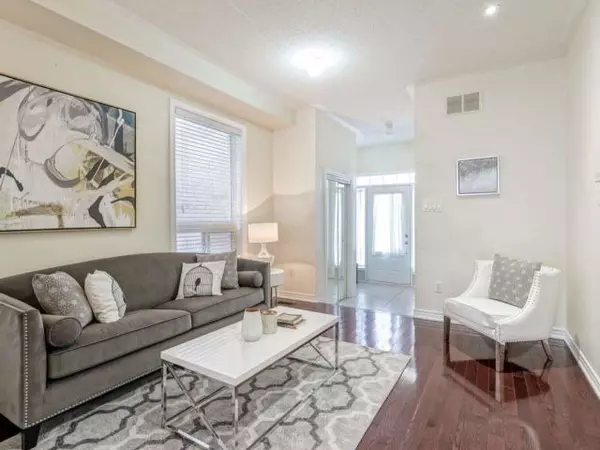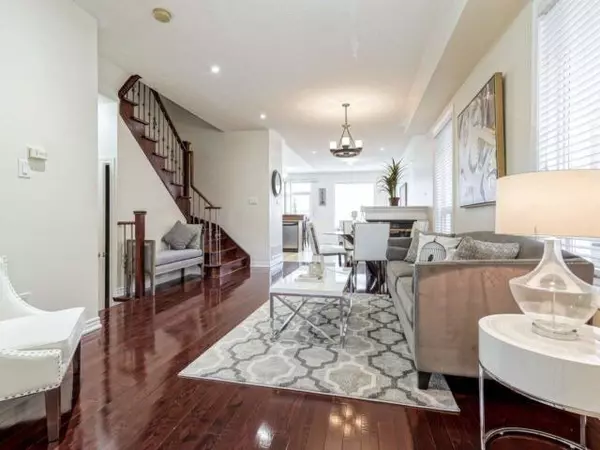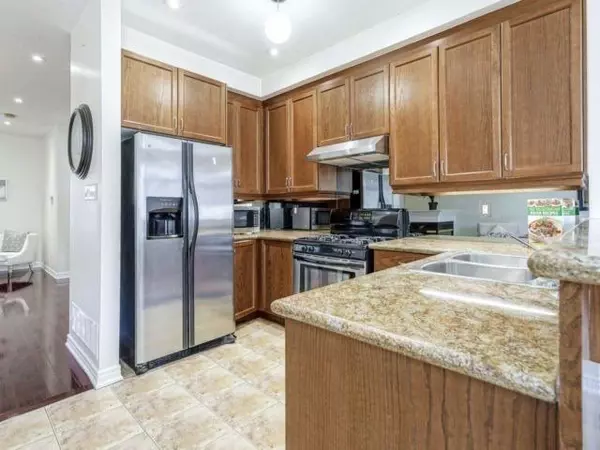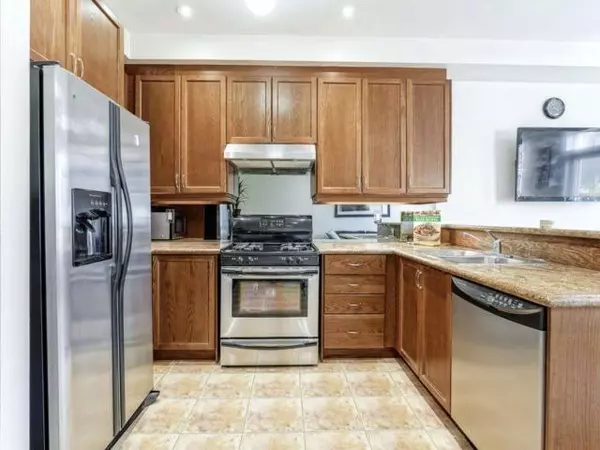REQUEST A TOUR If you would like to see this home without being there in person, select the "Virtual Tour" option and your agent will contact you to discuss available opportunities.
In-PersonVirtual Tour
$ 3,050
Est. payment | /mo
3 Beds
3 Baths
$ 3,050
Est. payment | /mo
3 Beds
3 Baths
Key Details
Property Type Single Family Home
Sub Type Semi-Detached
Listing Status Active
Purchase Type For Lease
MLS Listing ID W9393512
Style 2-Storey
Bedrooms 3
Property Description
Incredible! This residence is located in the highly sought-after Lakeland Village. It boasts afantastic open-concept layout, 9-foot ceilings, and pot lights on the main floor, along withhardwood flooring in the living and dining areas. The family room is enhanced by a three-sidedfireplace. The contemporary kitchen features a granite countertop, breakfast bar, stylishbacksplash, and built-in appliances. An elegant oak staircase with wrought iron railings leads tothe impressive upper level. The master bedroom includes a 4-piece ensuite with a soaking tub andtwo walk-in closets. All bedrooms are generously sized.
Location
Province ON
County Peel
Community Madoc
Area Peel
Region Madoc
City Region Madoc
Rooms
Family Room No
Basement None, Unfinished
Kitchen 1
Interior
Interior Features Other
Cooling Central Air
Fireplace Yes
Heat Source Gas
Exterior
Parking Features Mutual
Garage Spaces 2.0
Pool None
Roof Type Shingles
Total Parking Spaces 3
Building
Foundation Poured Concrete
Listed by RE/MAX REALTY SERVICES INC.
"My job is to find and attract mastery-based agents to the office, protect the culture, and make sure everyone is happy! "

