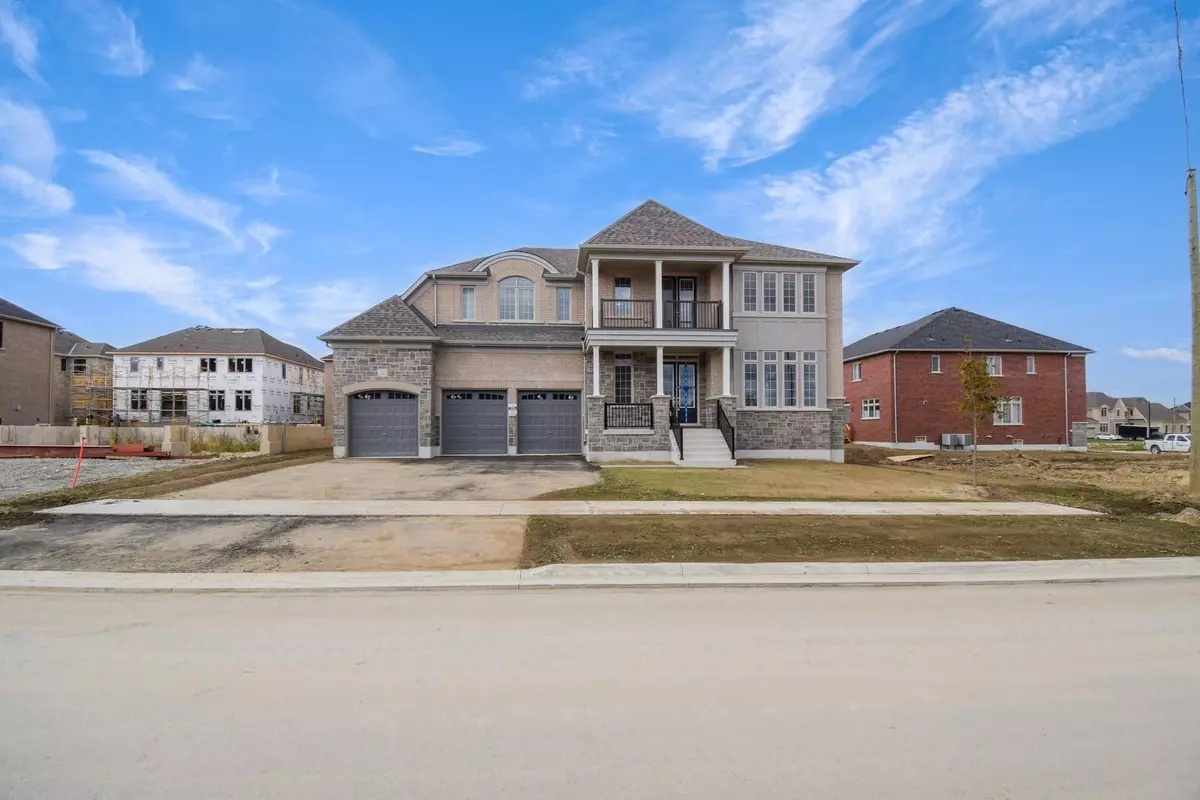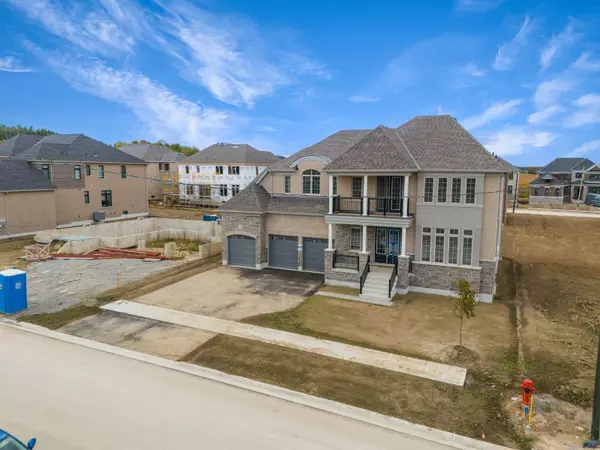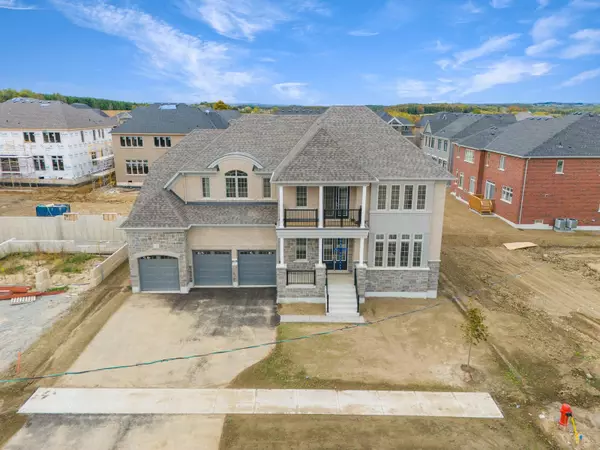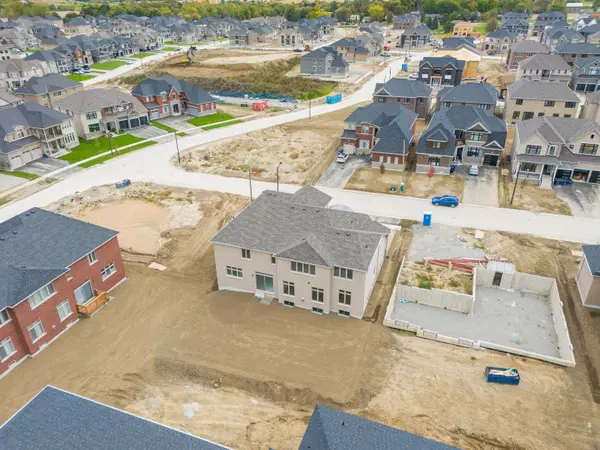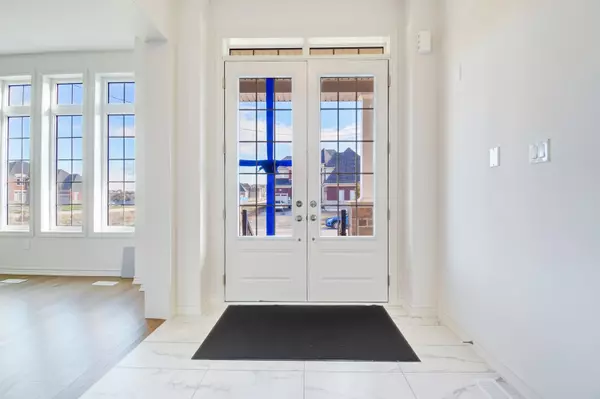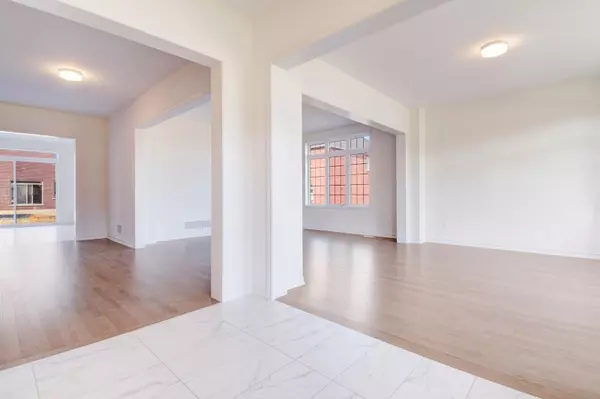REQUEST A TOUR If you would like to see this home without being there in person, select the "Virtual Tour" option and your agent will contact you to discuss available opportunities.
In-PersonVirtual Tour

$ 2,249,000
Est. payment | /mo
5 Beds
5 Baths
$ 2,249,000
Est. payment | /mo
5 Beds
5 Baths
Key Details
Property Type Single Family Home
Sub Type Detached
Listing Status Active
Purchase Type For Sale
Approx. Sqft 5000 +
MLS Listing ID N9393040
Style 2-Storey
Bedrooms 5
Tax Year 2024
Property Description
Brand New 3 Garage Never Lived in 5115 square feet of Absolute Luxury Space built on Premium 70 x 115 feet Lot. Many Upgrades within the Home, Comes with a Library Room and Media Room.10 ceiling height on the main floor. 9ft ceiling height on the second floor, Approximately 9 ft ceiling height in the basement. Hardwood flooring, smooth ceiling, stained oak stairs. Modern Upgraded Kitchen With Quartz Counters. Perfect for Large or Two families. Huge principal bedroom+4 Large Size bedrooms, Principal Bedroom has 5-piece Ensuite and quartz countertop, Bedrooms 2 & 3 Share a Jack & Jill Bath and Bedrooms 4 and 5 have Ensuite Washrooms. All Bedrooms have walk in Closet, Laundry located on Main Floor with Large Closet space.3 Garages and Ample Room for parking Six Cars on Driveway. A short drive from Toronto. Tottenham is friendly and welcoming residents, Strong sense of community farmers & markets, festivals, and community events.
Location
State ON
County Simcoe
Community Colgan
Area Simcoe
Region Colgan
City Region Colgan
Rooms
Family Room Yes
Basement Unfinished
Kitchen 1
Interior
Interior Features Other
Cooling Central Air
Fireplace Yes
Heat Source Gas
Exterior
Parking Features Private
Garage Spaces 6.0
Pool None
Roof Type Shingles
Total Parking Spaces 9
Building
Foundation Piers
Listed by ROYAL LEPAGE FLOWER CITY REALTY

"My job is to find and attract mastery-based agents to the office, protect the culture, and make sure everyone is happy! "


