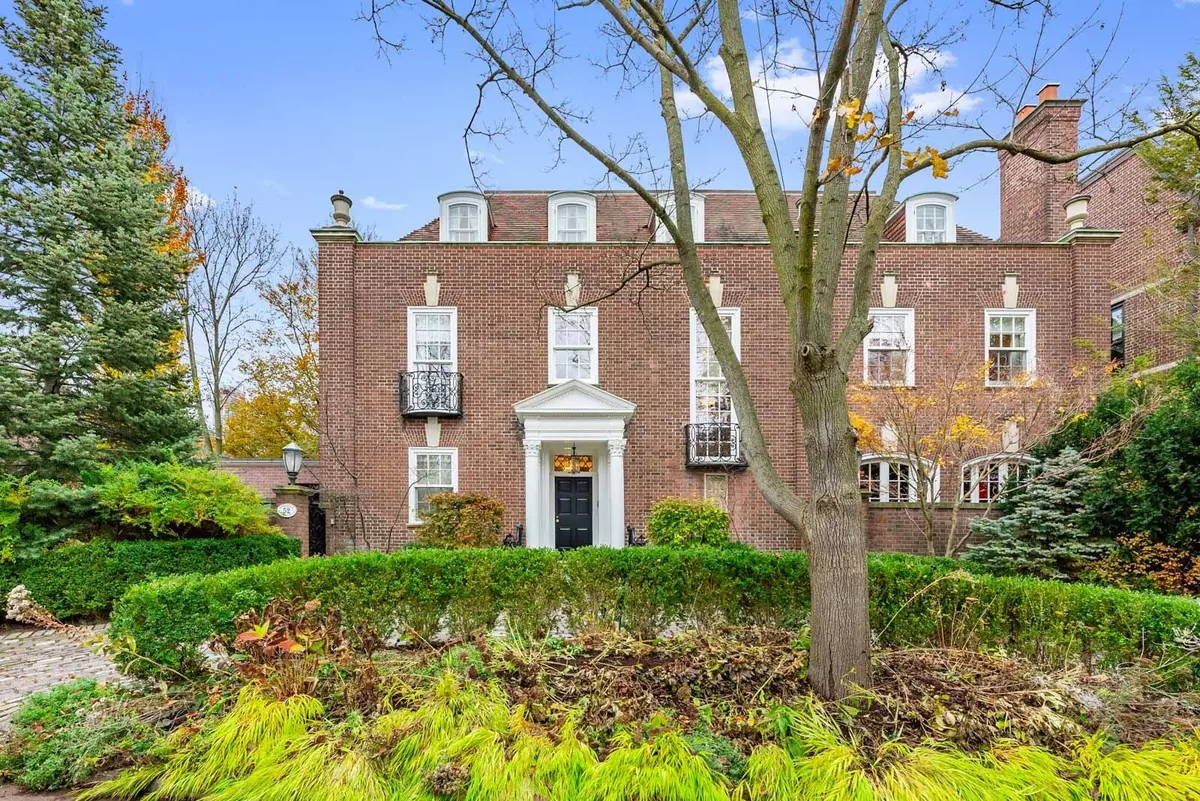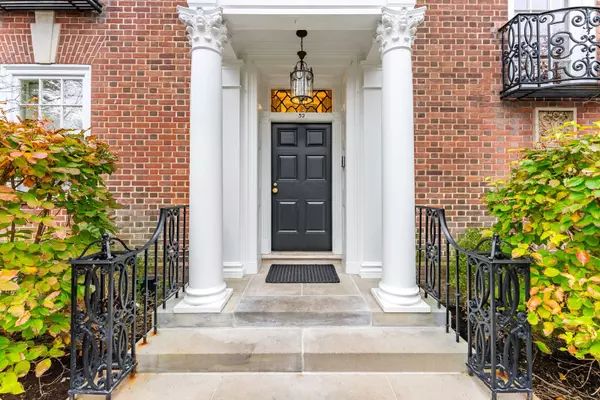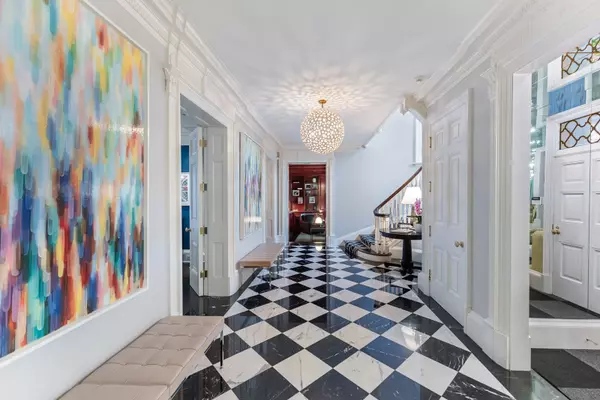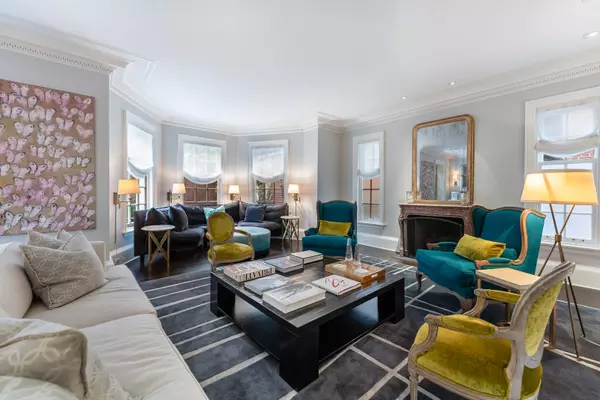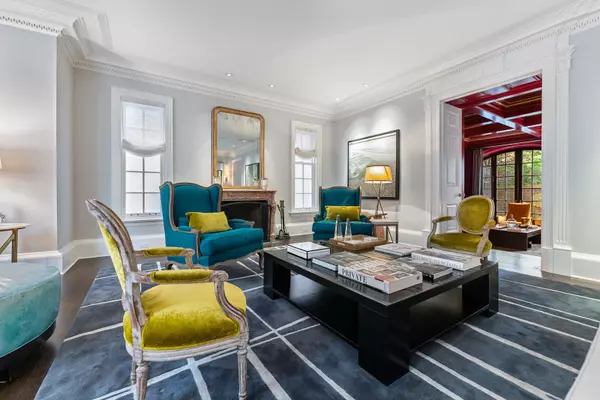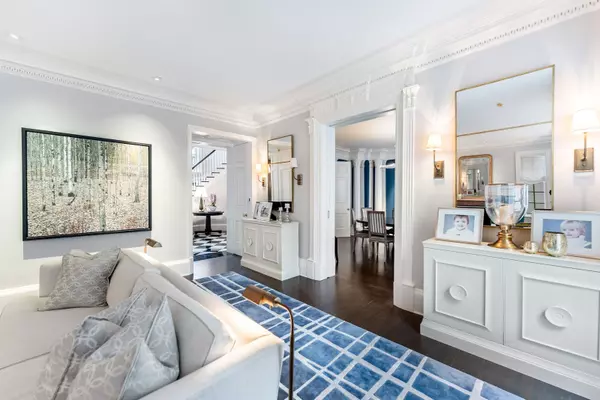5 Beds
7 Baths
5 Beds
7 Baths
Key Details
Property Type Single Family Home
Sub Type Detached
Listing Status Active
Purchase Type For Sale
Approx. Sqft 3500-5000
MLS Listing ID C9358683
Style 3-Storey
Bedrooms 5
Annual Tax Amount $33,813
Tax Year 2023
Property Description
Location
Province ON
County Toronto
Community Rosedale-Moore Park
Area Toronto
Region Rosedale-Moore Park
City Region Rosedale-Moore Park
Rooms
Family Room Yes
Basement Finished, Separate Entrance
Kitchen 1
Separate Den/Office 1
Interior
Interior Features None
Cooling Central Air
Fireplace Yes
Heat Source Gas
Exterior
Parking Features Circular Drive
Garage Spaces 5.0
Pool None
Roof Type Tile,Metal
Lot Depth 80.04
Total Parking Spaces 7
Building
Unit Features Fenced Yard,Park,Public Transit,Ravine,School,Wooded/Treed
Foundation Other
"My job is to find and attract mastery-based agents to the office, protect the culture, and make sure everyone is happy! "

