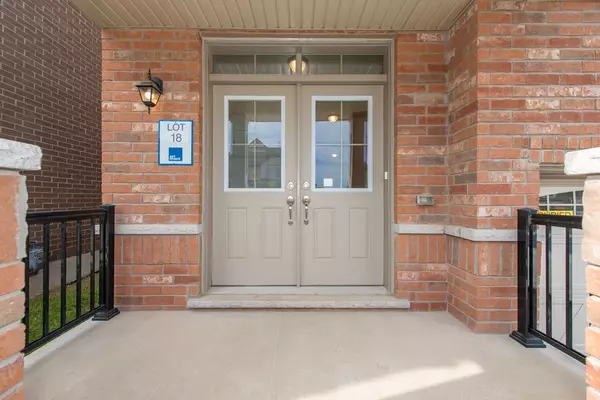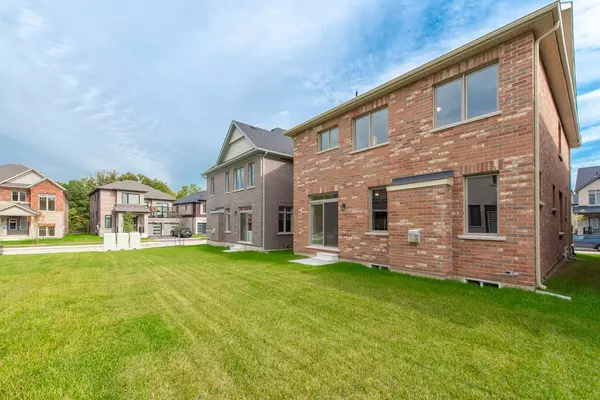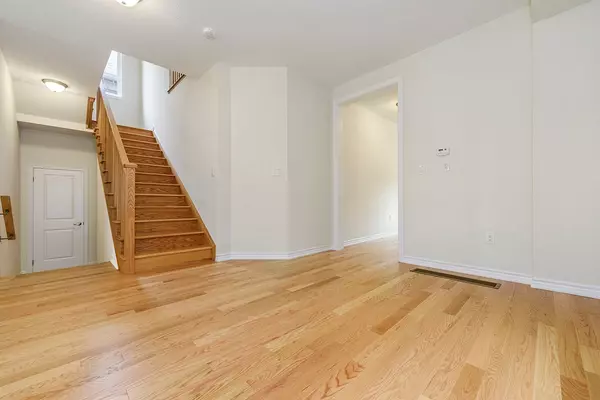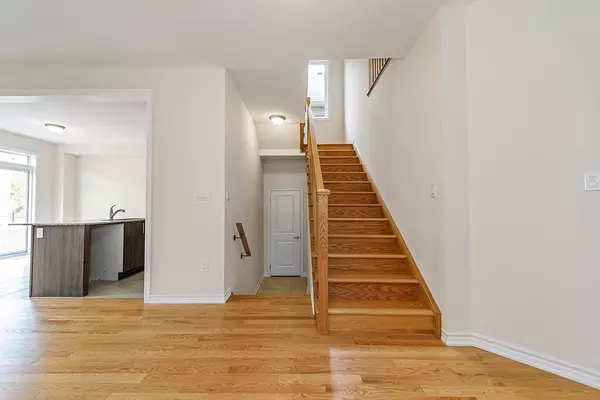REQUEST A TOUR If you would like to see this home without being there in person, select the "Virtual Tour" option and your agent will contact you to discuss available opportunities.
In-PersonVirtual Tour

$ 1,599,990
Est. payment | /mo
4 Beds
3 Baths
$ 1,599,990
Est. payment | /mo
4 Beds
3 Baths
Key Details
Property Type Single Family Home
Sub Type Detached
Listing Status Active
Purchase Type For Sale
Approx. Sqft 2000-2500
MLS Listing ID W9391853
Style 2-Storey
Bedrooms 4
Tax Year 2024
Property Description
BRAND NEW SPACIOUS 4 BEDROOM HOME IN THE COBBAN COMMUNITY WITH 796 SQFT OF FINISHED BASEMENT WITH FOR A TOTAL OF 3021 SQ FT OF FINISHED LIVING SPACE ! HARDWOOD FLOORING ON MAIN FLOOR, OAK STAIRS 1ST TO 2ND, GRANITE COUNTER IN KITCHEN, UNDER MOUNT SINK, SIDE DOOR ENTRY, CONVENIENT 2ND FLOOR LAUNDRY, OVAL SOAKER TUB IN ENSUITE WITH GLASS SHOWER AND GRANITE COUNTER. FULL TARION WARRANTY
Location
State ON
County Halton
Community Cobban
Area Halton
Region Cobban
City Region Cobban
Rooms
Family Room Yes
Basement Finished
Kitchen 0
Interior
Interior Features None
Cooling None
Exterior
Parking Features Private
Garage Spaces 4.0
Pool None
Roof Type Shingles
Total Parking Spaces 4
Building
Foundation Concrete
Listed by BLUE DIAMOND REALTY CORPORATION

"My job is to find and attract mastery-based agents to the office, protect the culture, and make sure everyone is happy! "







