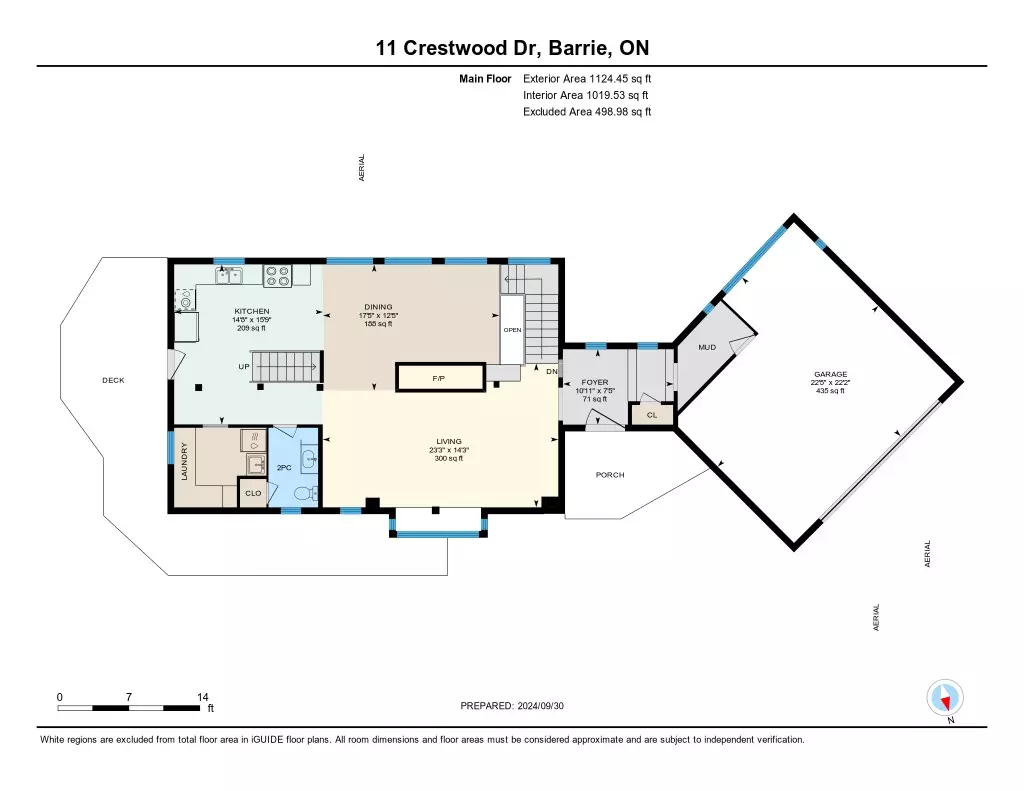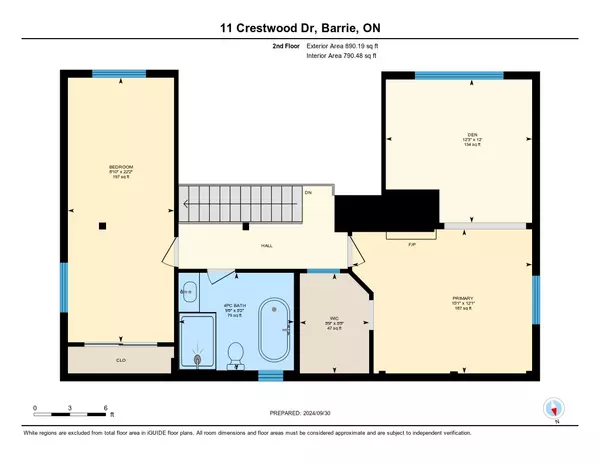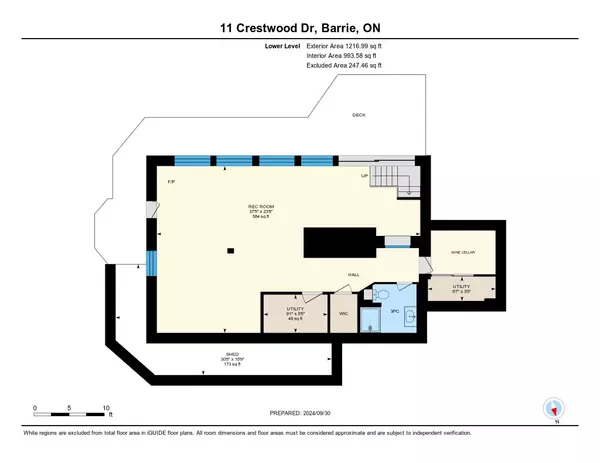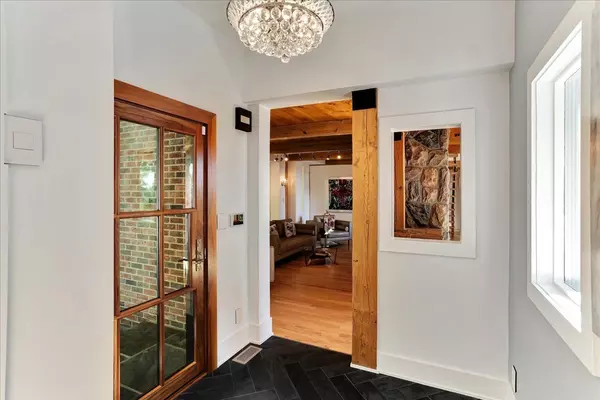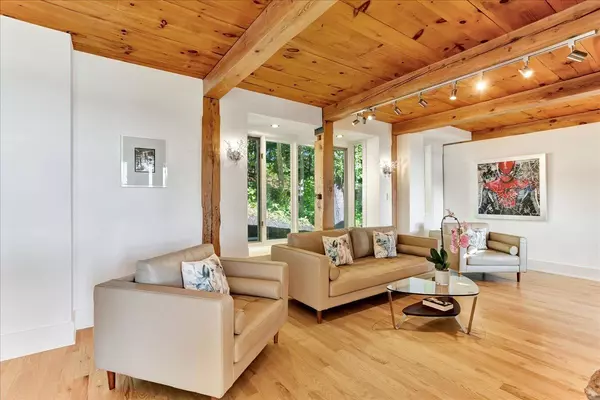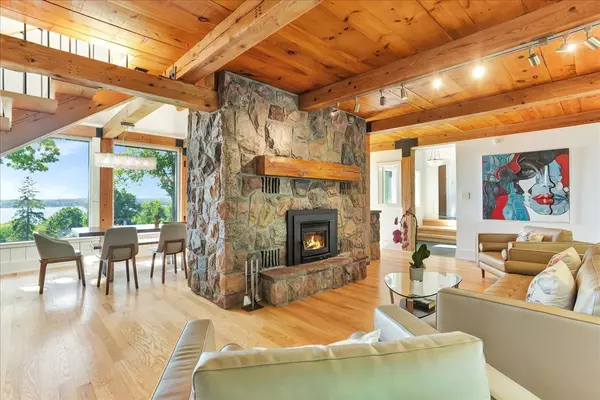
3 Beds
3 Baths
3 Beds
3 Baths
Key Details
Property Type Single Family Home
Sub Type Detached
Listing Status Active
Purchase Type For Sale
Approx. Sqft 3000-3500
MLS Listing ID S9380458
Style 3-Storey
Bedrooms 3
Annual Tax Amount $9,297
Tax Year 2024
Property Description
Location
State ON
County Simcoe
Community North Shore
Area Simcoe
Region North Shore
City Region North Shore
Rooms
Family Room Yes
Basement None
Kitchen 1
Interior
Interior Features Sump Pump, Water Softener, Water Purifier, Auto Garage Door Remote, Carpet Free, In-Law Capability, On Demand Water Heater, Sewage Pump
Heating Yes
Cooling Central Air
Fireplaces Type Natural Gas, Wood Stove
Fireplace Yes
Heat Source Gas
Exterior
Exterior Feature Deck, Landscaped, Porch
Parking Features Private Double
Garage Spaces 4.0
Pool None
Roof Type Asphalt Shingle
Total Parking Spaces 6
Building
Lot Description Irregular Lot
Unit Features Fenced Yard,Ravine,Wooded/Treed
Foundation Poured Concrete
Others
Security Features Monitored,Smoke Detector,Security System

"My job is to find and attract mastery-based agents to the office, protect the culture, and make sure everyone is happy! "


