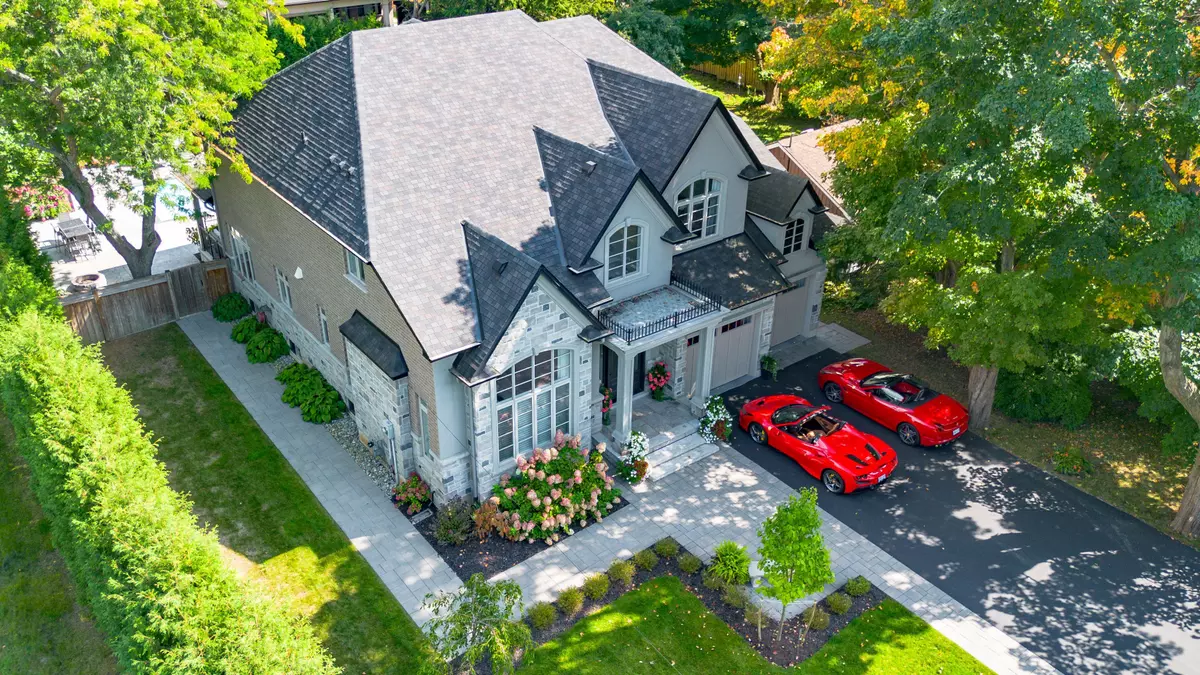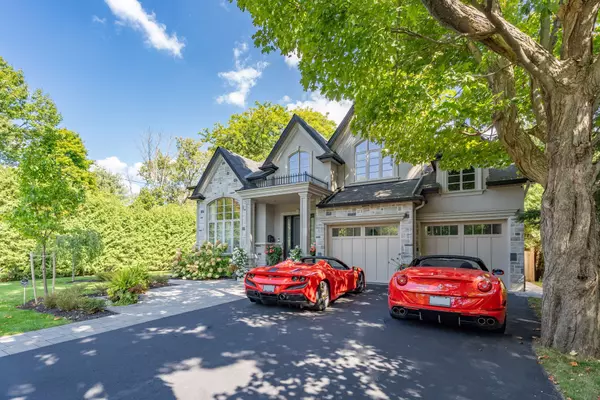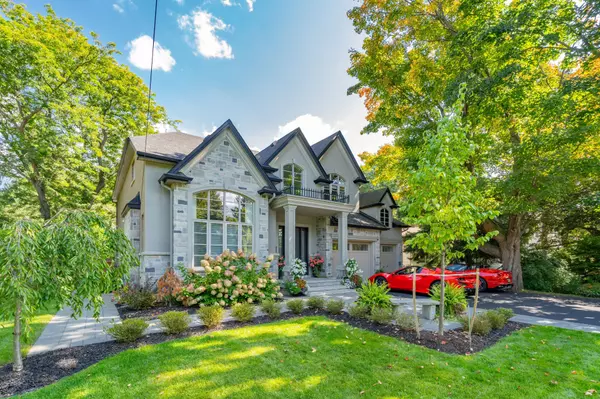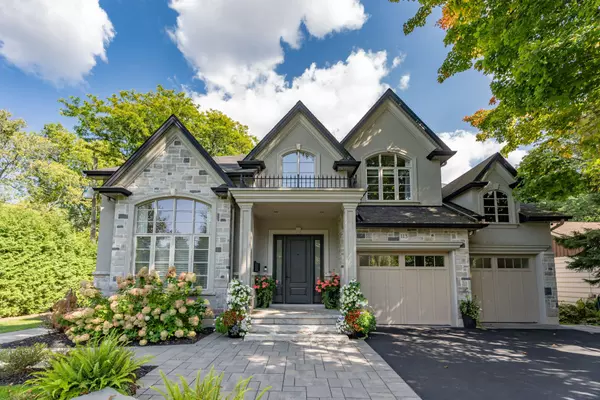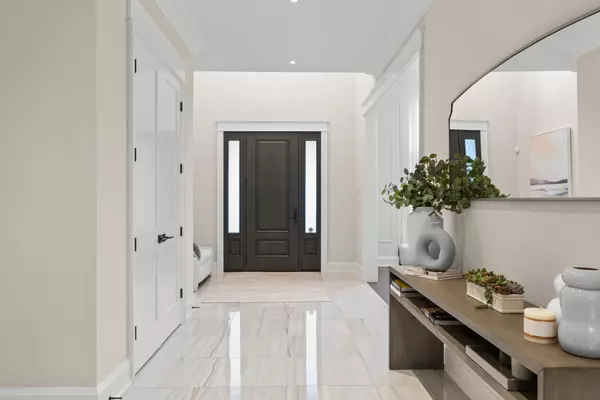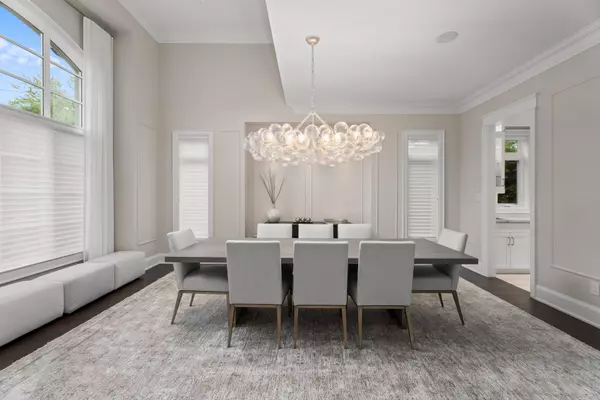
4 Beds
4 Baths
4 Beds
4 Baths
Key Details
Property Type Single Family Home
Sub Type Detached
Listing Status Active
Purchase Type For Sale
Approx. Sqft 3500-5000
MLS Listing ID X9377104
Style 2-Storey
Bedrooms 4
Annual Tax Amount $15,023
Tax Year 2024
Property Description
Location
State ON
County Hamilton
Community Ancaster
Area Hamilton
Region Ancaster
City Region Ancaster
Rooms
Family Room Yes
Basement Partially Finished
Kitchen 1
Separate Den/Office 1
Interior
Interior Features Sump Pump, Ventilation System, Water Purifier, Water Softener
Cooling Central Air
Fireplaces Type Family Room, Natural Gas
Fireplace Yes
Heat Source Gas
Exterior
Exterior Feature Landscaped, Lawn Sprinkler System, Patio, Privacy, Recreational Area
Parking Features Private Double
Garage Spaces 6.0
Pool Inground
View Clear, Pool
Roof Type Asphalt Shingle
Topography Flat
Total Parking Spaces 9
Building
Unit Features Level,Library,Park,School,Wooded/Treed
Foundation Poured Concrete
Others
Security Features Carbon Monoxide Detectors,Smoke Detector,Security System

"My job is to find and attract mastery-based agents to the office, protect the culture, and make sure everyone is happy! "


