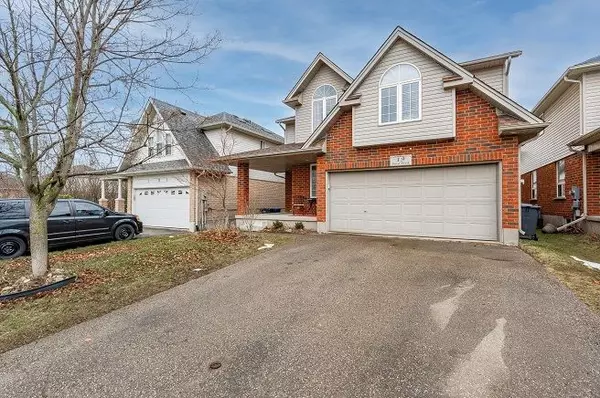
5 Beds
4 Baths
5 Beds
4 Baths
Key Details
Property Type Single Family Home
Sub Type Detached
Listing Status Pending
Purchase Type For Sale
MLS Listing ID X8180568
Style 2-Storey
Bedrooms 5
Annual Tax Amount $7,423
Tax Year 2023
Property Description
Location
State ON
County Wellington
Community Pine Ridge
Area Wellington
Zoning R1C
Region Pine Ridge
City Region Pine Ridge
Rooms
Family Room Yes
Basement Unfinished, Walk-Out
Kitchen 1
Interior
Interior Features Air Exchanger, Auto Garage Door Remote, Central Vacuum, Sump Pump, Water Heater Owned
Cooling Central Air
Inclusions Central Vac, Dishwasher, Dryer, Garage Door Opener, Hot Water Tank Owned, Stove, Washer, Refrigerator in as-is condition
Exterior
Exterior Feature Deck, Porch
Parking Features Private Double
Garage Spaces 4.0
Pool None
Roof Type Fibreglass Shingle
Total Parking Spaces 4
Building
Foundation Poured Concrete

"My job is to find and attract mastery-based agents to the office, protect the culture, and make sure everyone is happy! "







