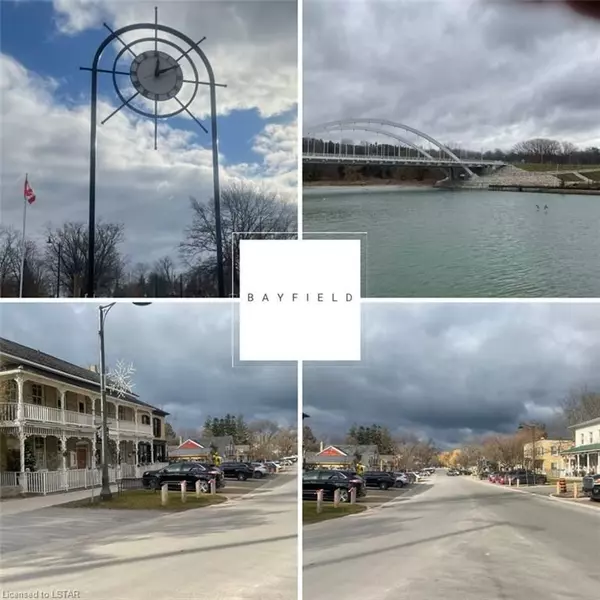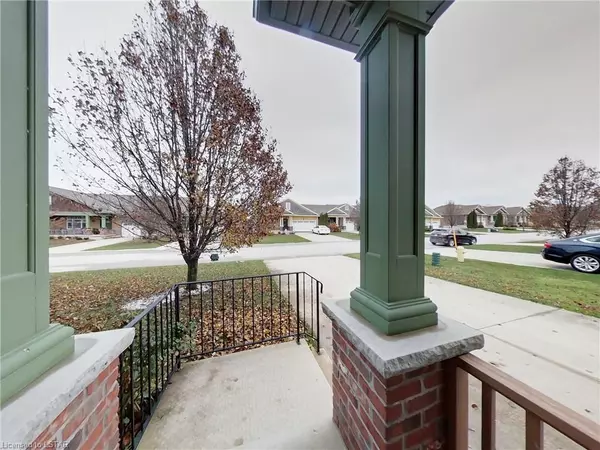
4 Beds
3 Baths
2,639 SqFt
4 Beds
3 Baths
2,639 SqFt
Key Details
Property Type Townhouse
Sub Type Att/Row/Townhouse
Listing Status Pending
Purchase Type For Sale
Square Footage 2,639 sqft
Price per Sqft $257
MLS Listing ID X8281262
Style Bungalow
Bedrooms 4
Annual Tax Amount $4,302
Tax Year 2023
Property Description
Location
State ON
County Huron
Community Bayfield
Area Huron
Zoning R1
Region Bayfield
City Region Bayfield
Rooms
Family Room No
Basement Full
Kitchen 1
Separate Den/Office 2
Interior
Interior Features Water Heater, Sump Pump, Air Exchanger
Cooling Central Air
Inclusions Dishwasher, Dryer, Garage Door Opener, Refrigerator, Stove, Washer, Window Coverings
Laundry Laundry Closet
Exterior
Parking Features Private Double, Other
Garage Spaces 5.0
Pool None
Community Features Recreation/Community Centre
Roof Type Asphalt Shingle
Total Parking Spaces 5
Building
Foundation Concrete, Poured Concrete
New Construction false
Others
Senior Community Yes

"My job is to find and attract mastery-based agents to the office, protect the culture, and make sure everyone is happy! "







