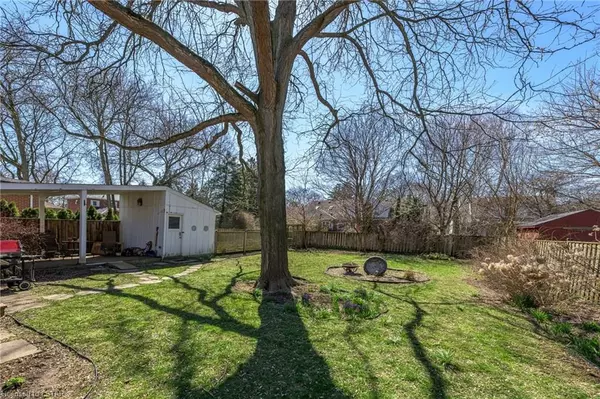
3 Beds
2 Baths
2,769 SqFt
3 Beds
2 Baths
2,769 SqFt
Key Details
Property Type Single Family Home
Sub Type Detached
Listing Status Pending
Purchase Type For Sale
Square Footage 2,769 sqft
Price per Sqft $280
MLS Listing ID X8257026
Style Bungalow
Bedrooms 3
Annual Tax Amount $4,968
Tax Year 2023
Property Description
Location
State ON
County Middlesex
Community East B
Area Middlesex
Zoning R1-5
Region East B
City Region East B
Rooms
Basement Full
Kitchen 1
Separate Den/Office 1
Interior
Interior Features Central Vacuum
Cooling Central Air
Fireplaces Type Family Room, Electric
Inclusions Refrigerator in storage room by staircase
Exterior
Exterior Feature Deck
Parking Features Private
Garage Spaces 3.0
Pool None
Community Features Public Transit
View Garden
Total Parking Spaces 3
Building
Foundation Poured Concrete
New Construction false
Others
Senior Community No
Security Features Carbon Monoxide Detectors

"My job is to find and attract mastery-based agents to the office, protect the culture, and make sure everyone is happy! "







