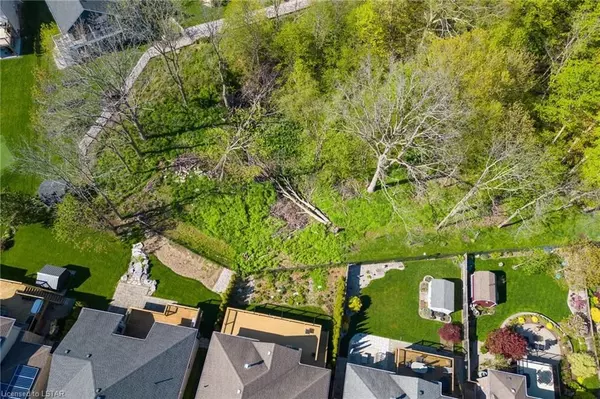3 Beds
3 Baths
2,505 SqFt
3 Beds
3 Baths
2,505 SqFt
Key Details
Property Type Single Family Home
Sub Type Detached
Listing Status Pending
Purchase Type For Sale
Square Footage 2,505 sqft
Price per Sqft $342
MLS Listing ID X8381168
Style Bungalow
Bedrooms 3
Annual Tax Amount $6,616
Tax Year 2023
Property Description
Consider this stunning home with a walkout basement on a quiet cul-de-sac and backing to ravine; in Port Stanley, a small lakeside town, close to everything you need, with a massive upside. 4 parks and 7 recreation facilities within a 20 minute walk from this home.
Location
Province ON
County Elgin
Community Port Stanley
Area Elgin
Zoning R1H-160
Region Port Stanley
City Region Port Stanley
Rooms
Family Room No
Basement Full
Kitchen 1
Separate Den/Office 2
Interior
Interior Features Other, Other, Ventilation System, Workbench, Water Meter, Water Heater, Sump Pump, Central Vacuum
Cooling Central Air
Fireplaces Number 1
Inclusions TV mounting brackets
Exterior
Exterior Feature Deck, Privacy
Parking Features Private Double, Inside Entry
Garage Spaces 4.0
Pool None
Community Features Recreation/Community Centre, Greenbelt/Conservation
View Park/Greenbelt, Trees/Woods
Roof Type Asphalt Shingle
Lot Frontage 50.06
Lot Depth 117.76
Exposure North
Total Parking Spaces 4
Building
Foundation Poured Concrete
New Construction false
Others
Senior Community Yes
"My job is to find and attract mastery-based agents to the office, protect the culture, and make sure everyone is happy! "







