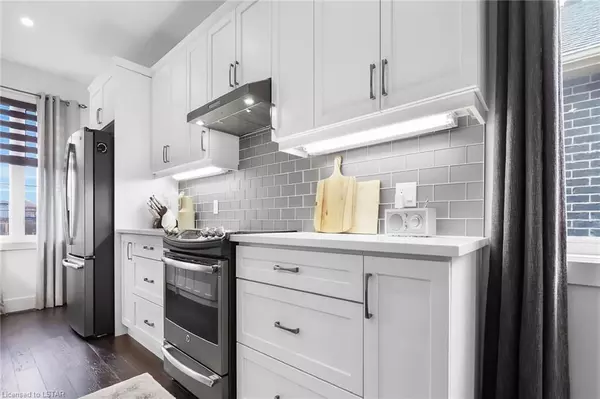4 Beds
2 Baths
2,471 SqFt
4 Beds
2 Baths
2,471 SqFt
Key Details
Property Type Single Family Home
Sub Type Detached
Listing Status Pending
Purchase Type For Sale
Square Footage 2,471 sqft
Price per Sqft $311
MLS Listing ID X8381098
Style Bungalow
Bedrooms 4
Annual Tax Amount $5,199
Tax Year 2023
Property Description
Location
Province ON
County Elgin
Community Belmont
Area Elgin
Zoning R1-4
Region Belmont
City Region Belmont
Rooms
Family Room No
Basement Full
Kitchen 1
Separate Den/Office 2
Interior
Interior Features Other, Water Heater, Sump Pump, Air Exchanger, Water Softener, Central Vacuum
Cooling Central Air
Fireplaces Number 2
Fireplaces Type Electric
Inclusions Lower level bar fridge
Exterior
Exterior Feature Deck, Lighting, Paved Yard, Privacy
Parking Features Private Double
Garage Spaces 4.0
Pool None
Community Features Recreation/Community Centre, Major Highway
View Pasture, Clear
Roof Type Asphalt Shingle
Lot Frontage 51.29
Lot Depth 120.19
Exposure West
Total Parking Spaces 4
Building
Foundation Poured Concrete
New Construction false
Others
Senior Community Yes
"My job is to find and attract mastery-based agents to the office, protect the culture, and make sure everyone is happy! "







