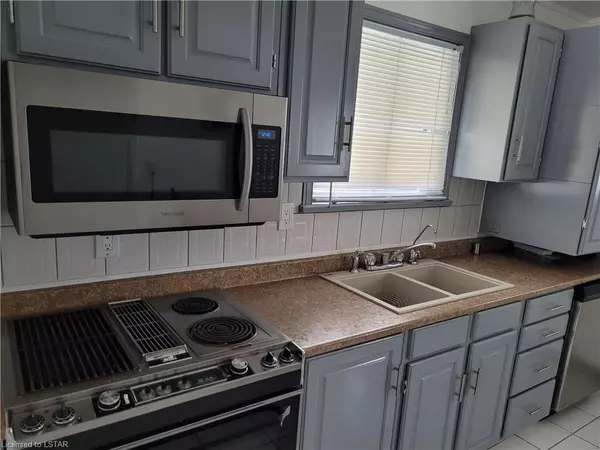
2 Beds
1 Bath
2 Acres Lot
2 Beds
1 Bath
2 Acres Lot
Key Details
Property Type Single Family Home
Sub Type Detached
Listing Status Active
Purchase Type For Sale
MLS Listing ID X8284874
Style Bungalow-Raised
Bedrooms 2
Annual Tax Amount $3,000
Tax Year 2023
Lot Size 2.000 Acres
Property Description
The residence boasts a 24x30 propane heated garage with insulated walls, equipped with a 9000lb car hoist (available in 2021), two door openers, four remotes, and a keypad for secure access. Additional storage solutions include a 10x20 canvas garage and two sheds measuring 8x12 and 8x10, respectively.
Upgrades to the home include a high-efficiency furnace (2018), a high-efficiency air filter (2018), a new water heater (2019), new roof (2023) and a 28 SEER heat pump installed in 2023. Electrical enhancements feature a 200 amp breaker panel and a generator transfer switch, ensuring uninterrupted power when equipped with a generator.
All ground-level windows have been upgraded for improved efficiency and aesthetics, complemented by upgraded soffit and fascia. Leaf filters on both the house and garage eavestroughs provide added maintenance ease. The kitchen is a chef's delight with a Jen-Air indoor grill/convection oven.
Comfort extends throughout with central air, a corner jet tub, a separate shower, and a dual sink vanity. The deck, equipped with a BBQ terminal, invites outdoor entertaining. The property is ideally located for outdoor enthusiasts, with hiking, biking, beach access, and snowmobile trails nearby. Just a 5-minute drive to Callander beach, shopping, and the marina, and only 10 minutes from North Bay, this home is perfectly poised for both privacy and convenience.
Location
State ON
County Nipissing
Area Nipissing
Zoning A
Rooms
Family Room Yes
Basement Full
Kitchen 1
Interior
Interior Features Workbench, Propane Tank, Upgraded Insulation, Water Treatment, Water Purifier, Water Heater Owned, Air Exchanger, Water Softener
Cooling Other
Inclusions Built-in Microwave, Carbon Monoxide Detector, Dishwasher, Dryer, Garage Door Opener, Microwave, Refrigerator, Satellite Dish, Smoke Detector, Stove, Washer, Window Coverings
Exterior
Exterior Feature Deck, Privacy, Year Round Living, Private Entrance
Parking Features Private Double, Other, Other
Garage Spaces 10.0
Pool None
Roof Type Asphalt Shingle
Total Parking Spaces 10
Building
Foundation Concrete Block
New Construction false
Others
Senior Community Yes
Security Features Carbon Monoxide Detectors,Smoke Detector

"My job is to find and attract mastery-based agents to the office, protect the culture, and make sure everyone is happy! "







