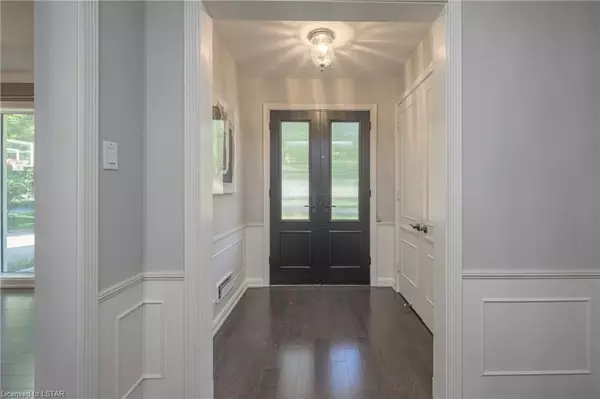
5 Beds
4 Baths
3,630 SqFt
5 Beds
4 Baths
3,630 SqFt
Key Details
Property Type Single Family Home
Sub Type Detached
Listing Status Pending
Purchase Type For Sale
Square Footage 3,630 sqft
Price per Sqft $425
MLS Listing ID X8256414
Style 2-Storey
Bedrooms 5
Annual Tax Amount $11,592
Tax Year 2023
Property Description
Location
State ON
County Middlesex
Community East B
Area Middlesex
Zoning R1-2
Region East B
City Region East B
Rooms
Basement Full
Kitchen 1
Interior
Interior Features Other
Cooling Central Air
Fireplaces Number 2
Inclusions Please note that the water line to the fridge is non functional
Exterior
Exterior Feature Awnings, Privacy
Parking Features Private Double
Garage Spaces 8.0
Pool Inground
Total Parking Spaces 8
Building
Foundation Concrete
New Construction false
Others
Senior Community Yes
Security Features Alarm System

"My job is to find and attract mastery-based agents to the office, protect the culture, and make sure everyone is happy! "







