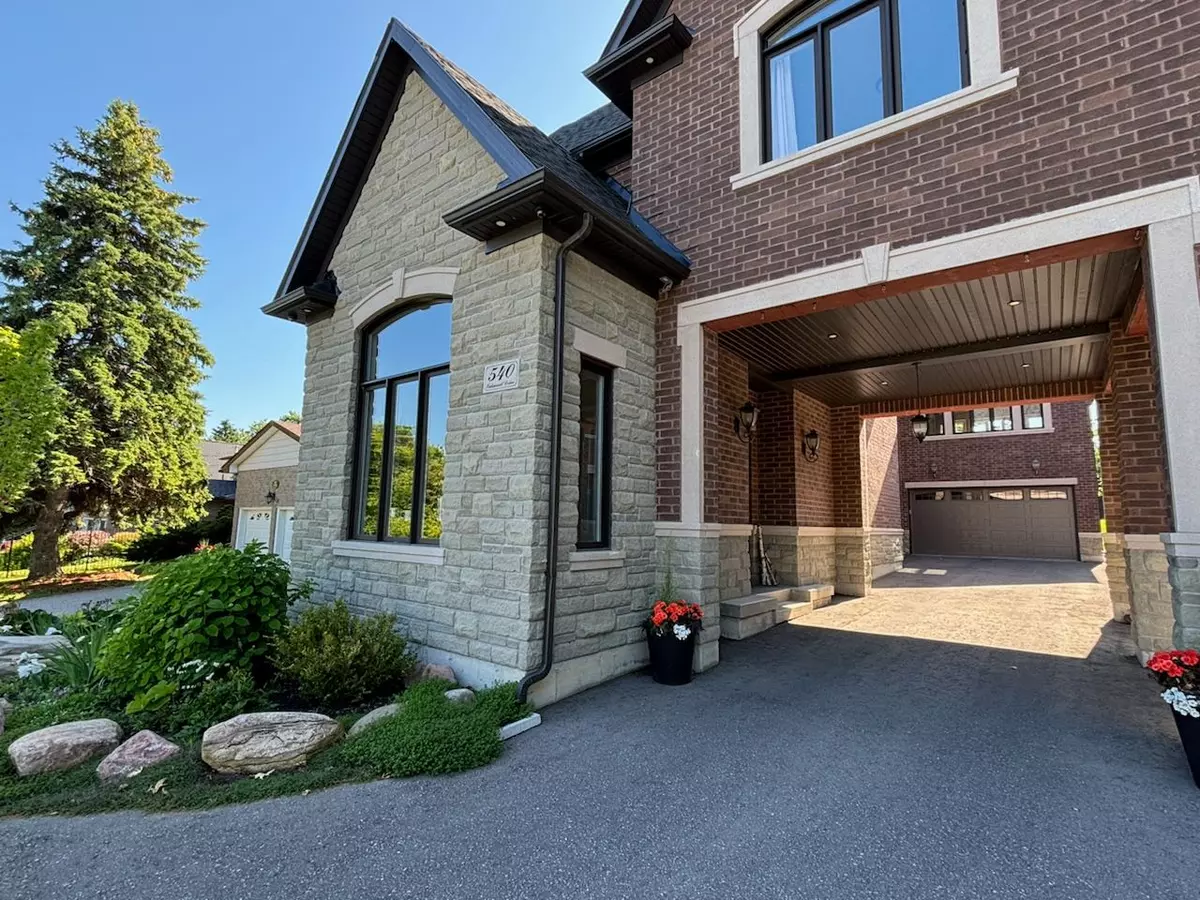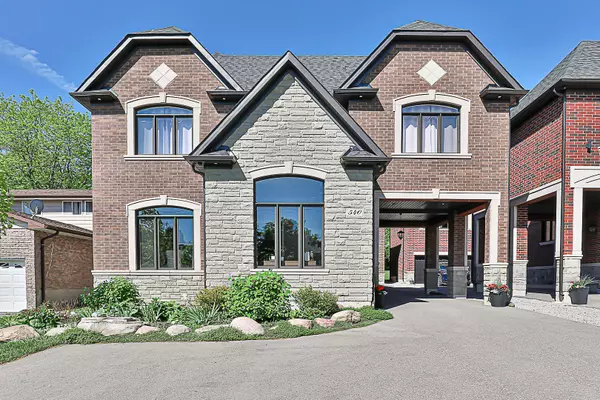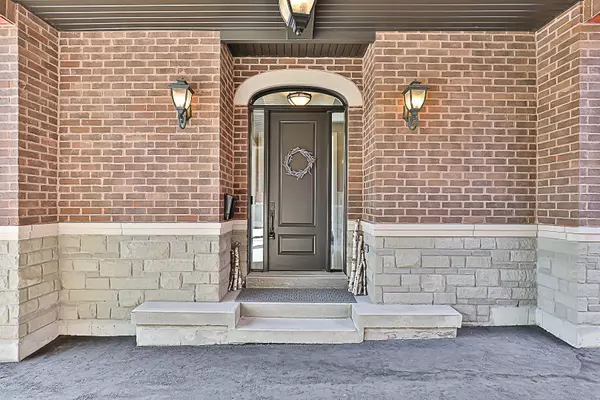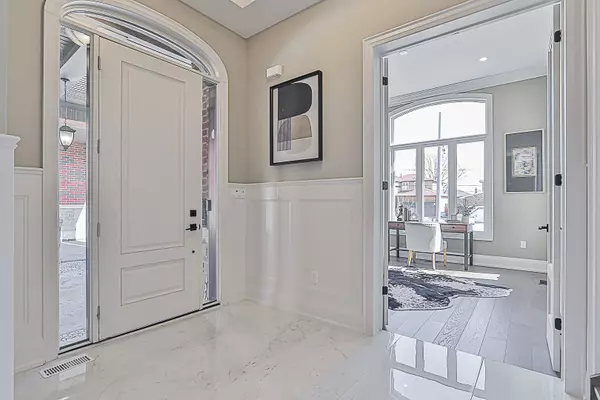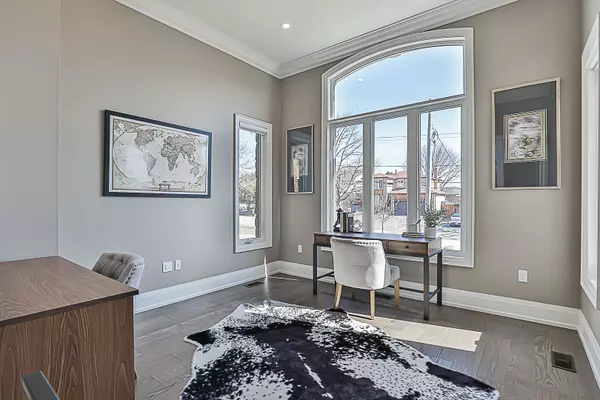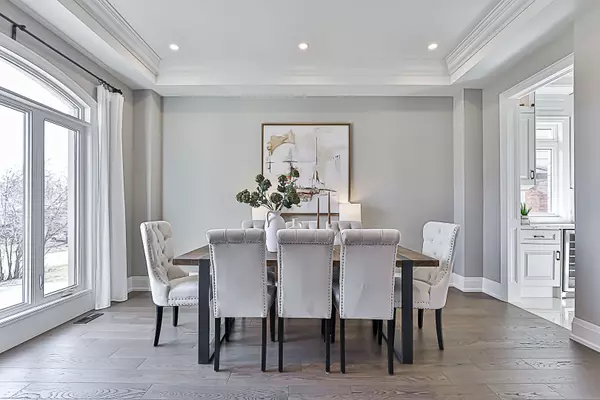
4 Beds
6 Baths
4 Beds
6 Baths
Key Details
Property Type Single Family Home
Sub Type Detached
Listing Status Active
Purchase Type For Sale
Approx. Sqft 3500-5000
MLS Listing ID E9303199
Style 2-Storey
Bedrooms 4
Annual Tax Amount $15,436
Tax Year 2023
Property Description
Location
State ON
County Durham
Community Rosebank
Area Durham
Region Rosebank
City Region Rosebank
Rooms
Family Room No
Basement Partially Finished
Kitchen 1
Interior
Interior Features Central Vacuum
Cooling Central Air
Fireplaces Type Natural Gas
Fireplace No
Heat Source Gas
Exterior
Parking Features Private
Garage Spaces 9.0
Pool None
Roof Type Asphalt Shingle
Total Parking Spaces 11
Building
Unit Features Public Transit,School,Park
Foundation Concrete

"My job is to find and attract mastery-based agents to the office, protect the culture, and make sure everyone is happy! "


