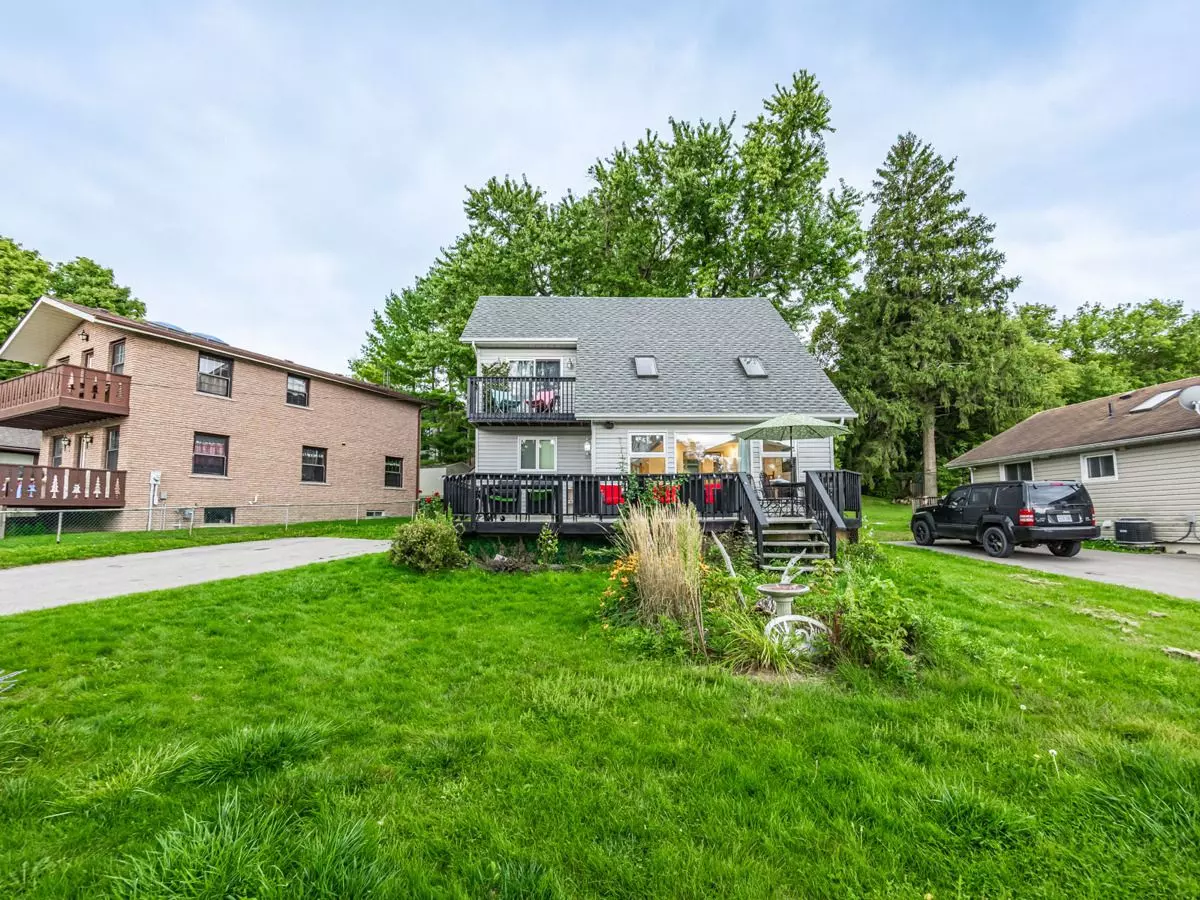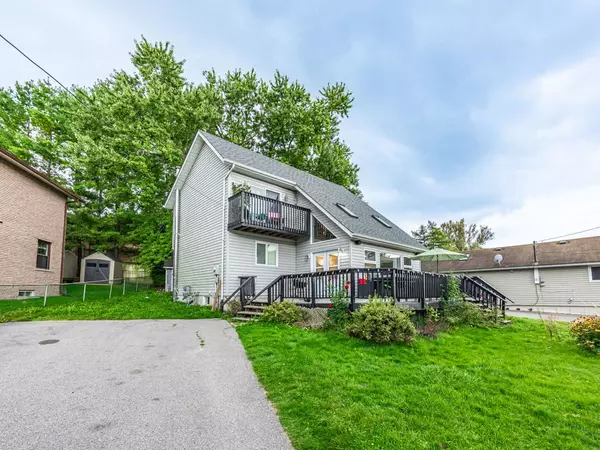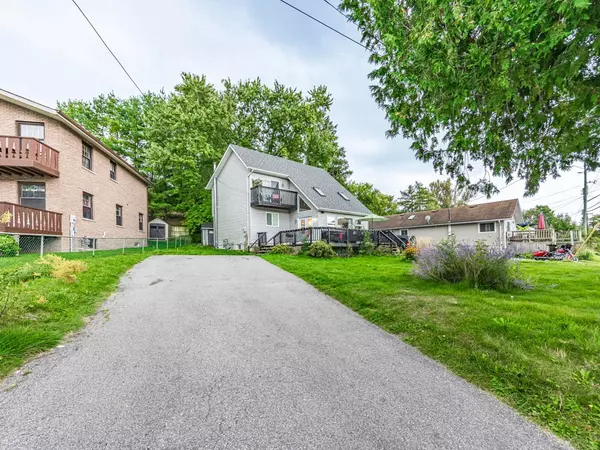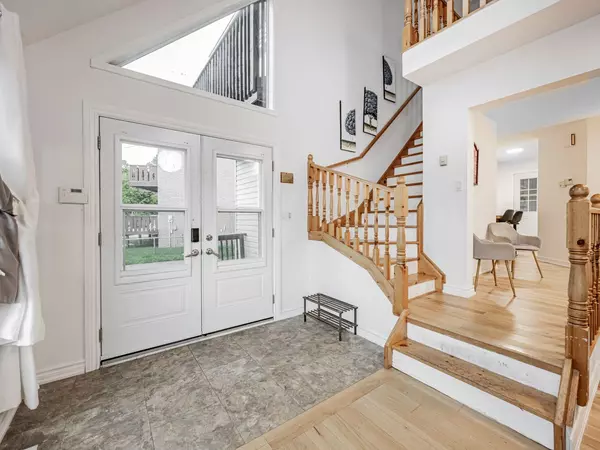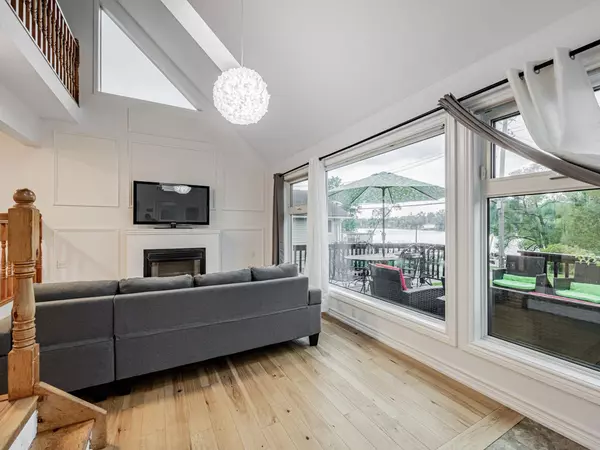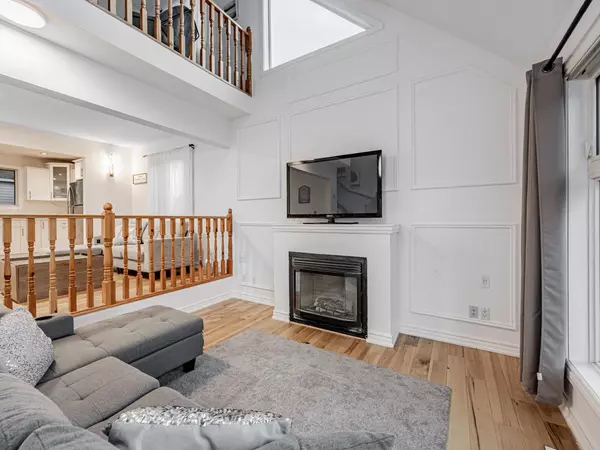
3 Beds
3 Baths
3 Beds
3 Baths
Key Details
Property Type Single Family Home
Sub Type Detached
Listing Status Active
Purchase Type For Sale
MLS Listing ID N9307393
Style 2-Storey
Bedrooms 3
Annual Tax Amount $4,250
Tax Year 2024
Property Description
Location
State ON
County York
Community Rural Whitchurch-Stouffville
Area York
Region Rural Whitchurch-Stouffville
City Region Rural Whitchurch-Stouffville
Rooms
Family Room No
Basement Full, Finished
Kitchen 1
Interior
Interior Features Other
Heating Yes
Cooling Central Air
Fireplace Yes
Heat Source Gas
Exterior
Parking Features Private Double
Garage Spaces 7.0
Pool None
Roof Type Unknown
Total Parking Spaces 7
Building
Lot Description Irregular Lot
Foundation Unknown
Others
Security Features Other

"My job is to find and attract mastery-based agents to the office, protect the culture, and make sure everyone is happy! "


