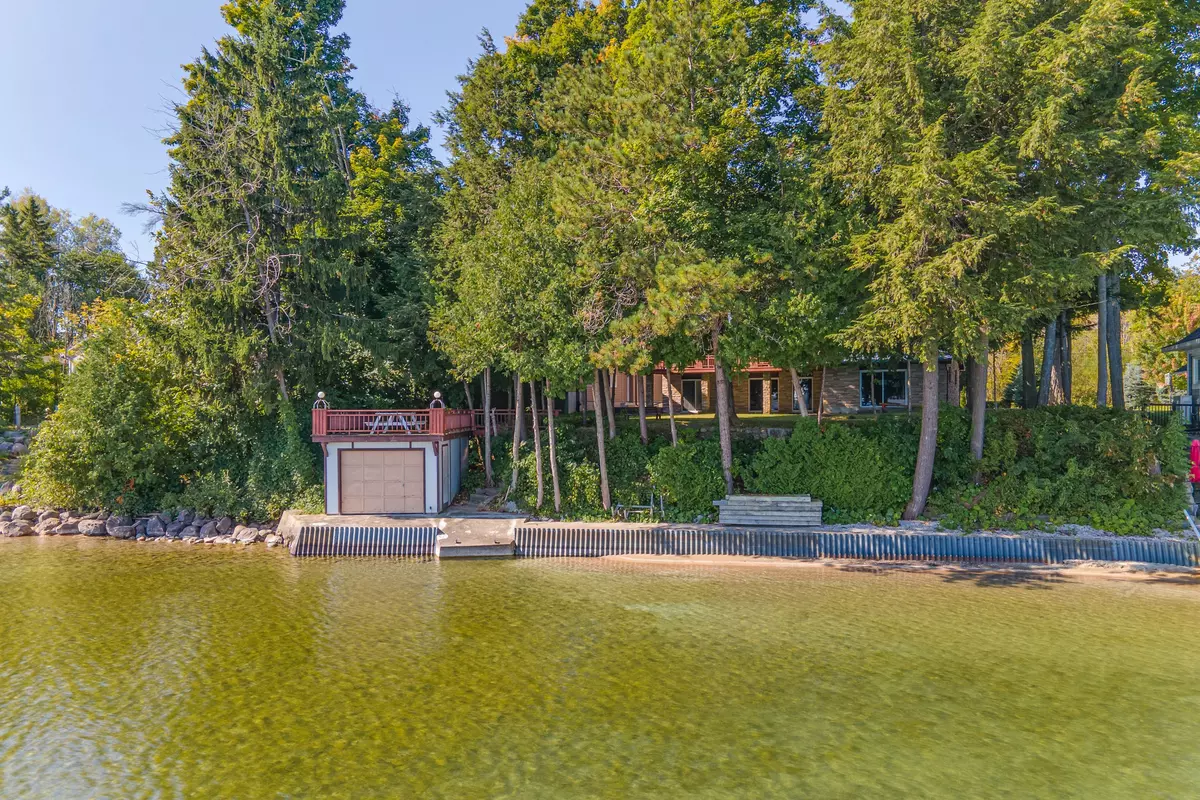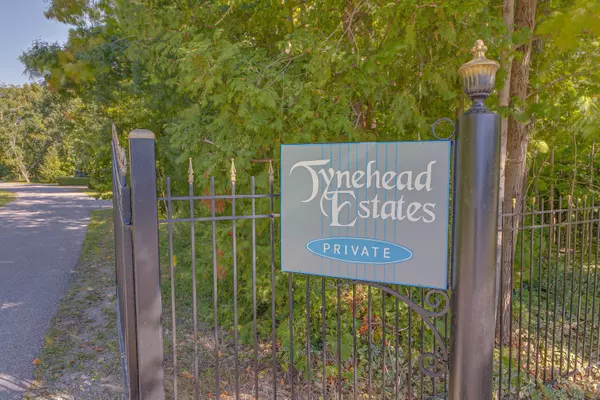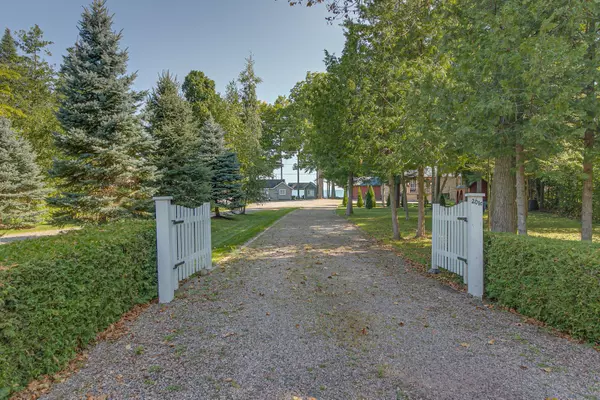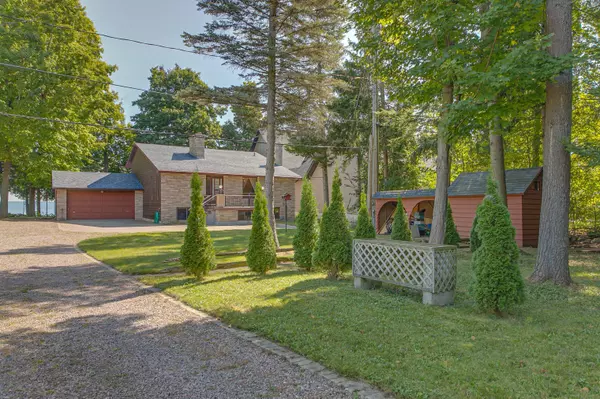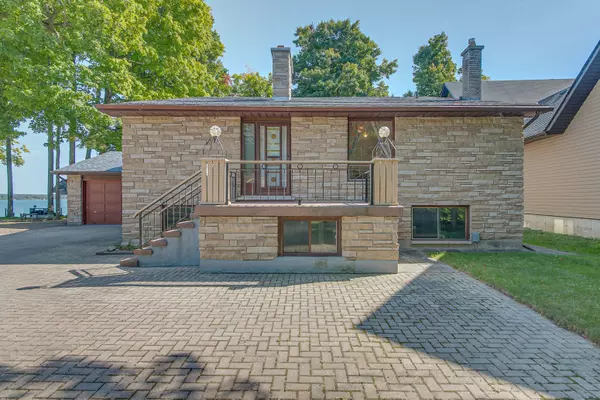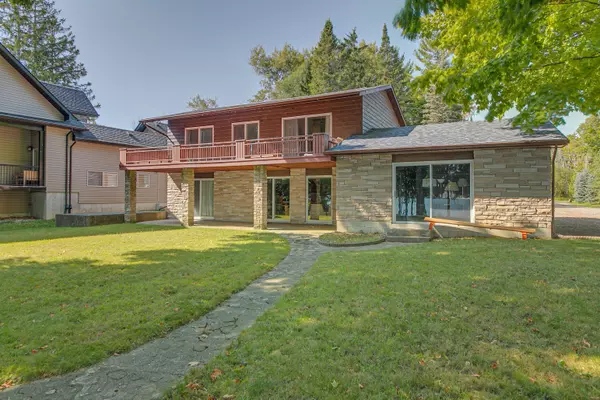
4 Beds
2 Baths
4 Beds
2 Baths
Key Details
Property Type Single Family Home
Sub Type Detached
Listing Status Active
Purchase Type For Sale
Approx. Sqft 2500-3000
MLS Listing ID S9350953
Style Backsplit 4
Bedrooms 4
Annual Tax Amount $14,468
Tax Year 2024
Property Description
Location
State ON
County Simcoe
Community South Shore
Area Simcoe
Region South Shore
City Region South Shore
Rooms
Family Room Yes
Basement Partial Basement
Kitchen 1
Interior
Interior Features Workbench
Cooling Central Air
Fireplaces Type Wood, Family Room, Living Room
Fireplace Yes
Heat Source Gas
Exterior
Exterior Feature Fishing, Privacy, Deck, Year Round Living
Parking Features Private
Garage Spaces 6.0
Pool None
Waterfront Description Direct
View Lake, Panoramic, Water, Beach, Forest
Roof Type Asphalt Shingle
Topography Wooded/Treed,Waterway
Total Parking Spaces 10
Building
Unit Features Beach,Lake Access,Lake/Pond,Waterfront,School Bus Route,Public Transit
Foundation Poured Concrete

"My job is to find and attract mastery-based agents to the office, protect the culture, and make sure everyone is happy! "


