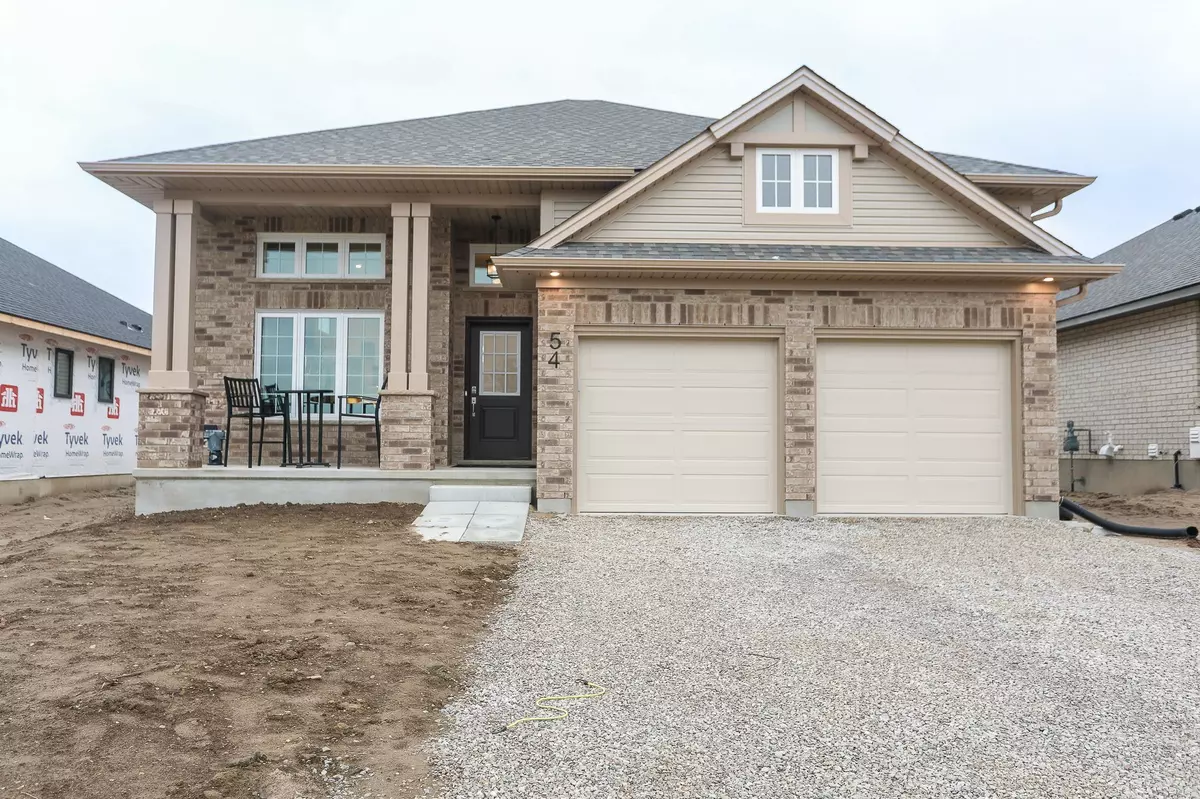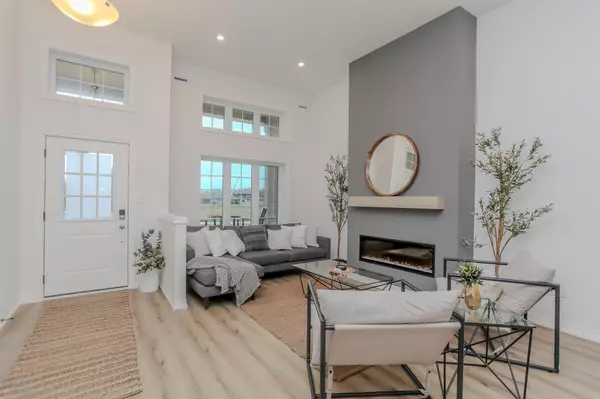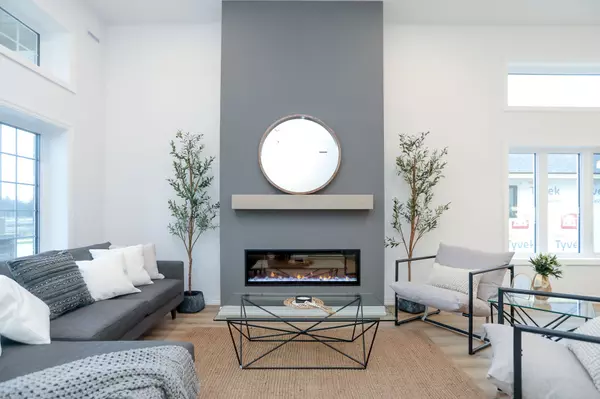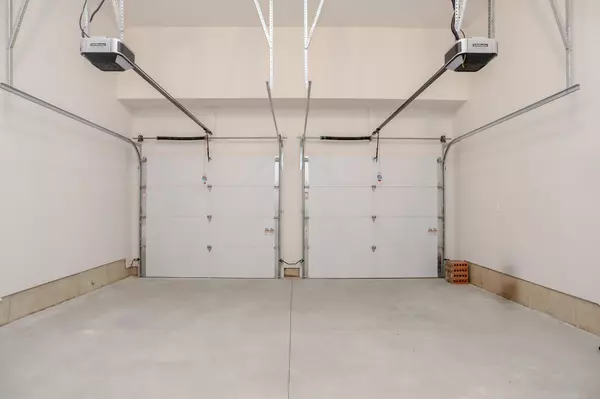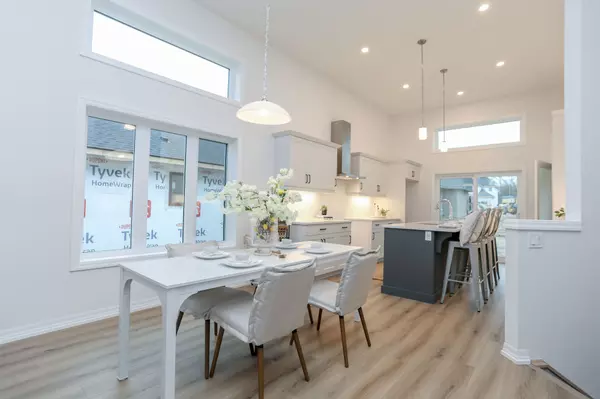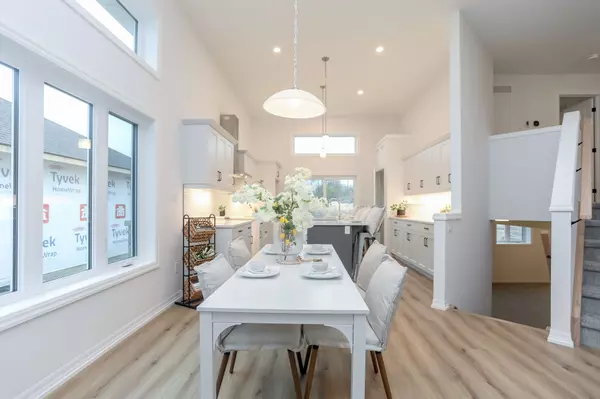4 Beds
3 Baths
4 Beds
3 Baths
Key Details
Property Type Single Family Home
Sub Type Detached
Listing Status Pending
Purchase Type For Sale
Approx. Sqft 1100-1500
MLS Listing ID X9364171
Style Bungalow
Bedrooms 4
Tax Year 2024
Property Description
Location
Province ON
County Elgin
Community Rural Central Elgin
Area Elgin
Region Rural Central Elgin
City Region Rural Central Elgin
Rooms
Family Room No
Basement Unfinished
Kitchen 1
Interior
Interior Features Auto Garage Door Remote, ERV/HRV, Sump Pump, Upgraded Insulation
Cooling Other
Fireplaces Type Electric
Fireplace No
Heat Source Gas
Exterior
Exterior Feature Porch
Parking Features Private
Garage Spaces 2.0
Pool None
Waterfront Description None
Roof Type Shingles
Topography Flat
Lot Depth 104.0
Total Parking Spaces 4
Building
Unit Features Park
Foundation Poured Concrete
Others
Security Features Carbon Monoxide Detectors,Smoke Detector
"My job is to find and attract mastery-based agents to the office, protect the culture, and make sure everyone is happy! "


