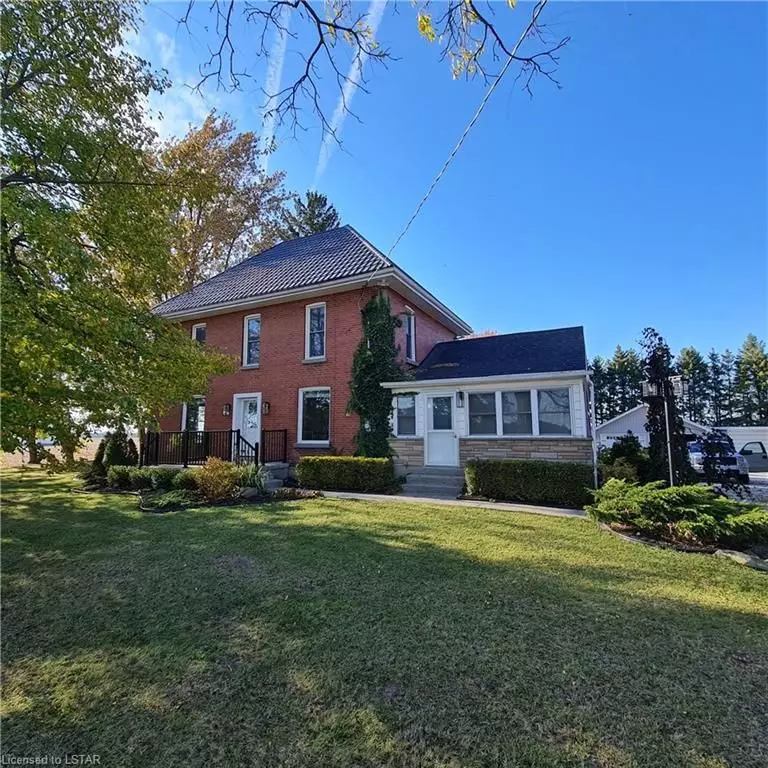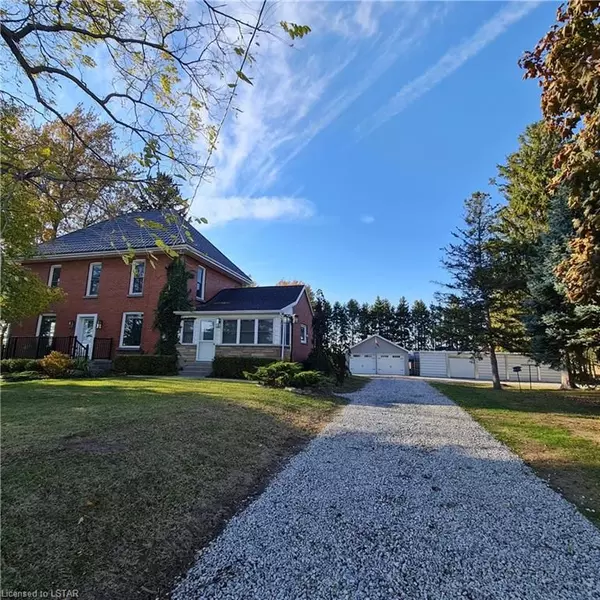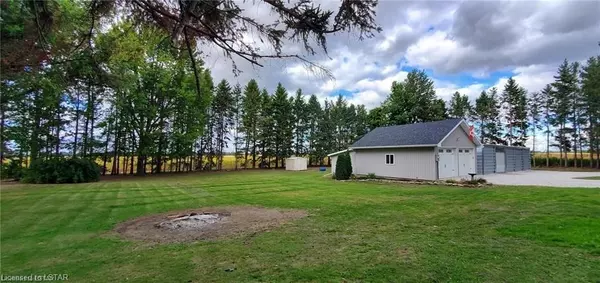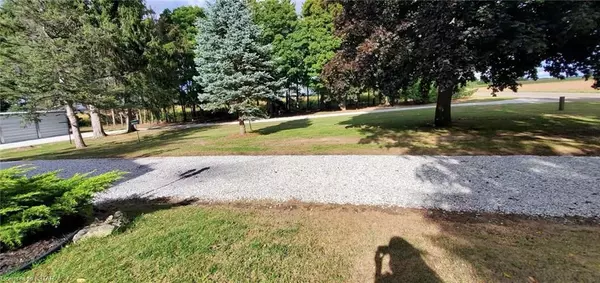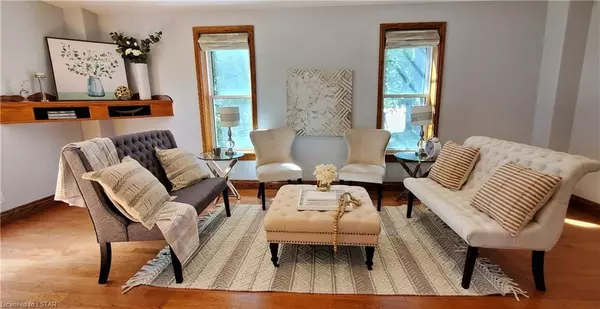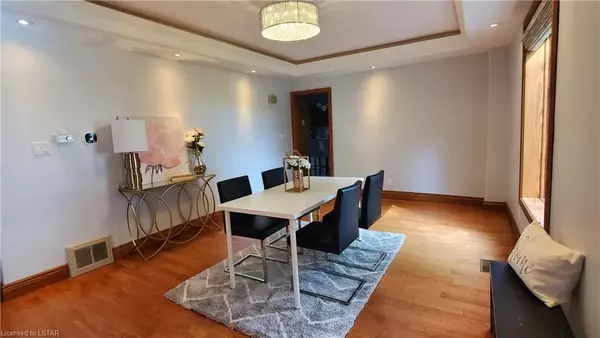
3 Beds
2 Baths
0.5 Acres Lot
3 Beds
2 Baths
0.5 Acres Lot
Key Details
Property Type Single Family Home
Sub Type Rural Residential
Listing Status Active
Purchase Type For Sale
Approx. Sqft 2000-2500
MLS Listing ID X9348148
Style 2-Storey
Bedrooms 3
Annual Tax Amount $2,672
Tax Year 2024
Lot Size 0.500 Acres
Property Description
Location
State ON
County Chatham-kent
Community Chatham
Area Chatham-Kent
Region Chatham
City Region Chatham
Rooms
Family Room Yes
Basement Unfinished, Walk-Out
Kitchen 1
Interior
Interior Features Auto Garage Door Remote, Carpet Free, Storage, Sump Pump, Water Heater
Cooling Central Air
Fireplace Yes
Heat Source Gas
Exterior
Parking Features Circular Drive
Garage Spaces 10.0
Pool None
Waterfront Description None
Roof Type Metal
Total Parking Spaces 12
Building
Foundation Poured Concrete
Others
Security Features Smoke Detector

"My job is to find and attract mastery-based agents to the office, protect the culture, and make sure everyone is happy! "


