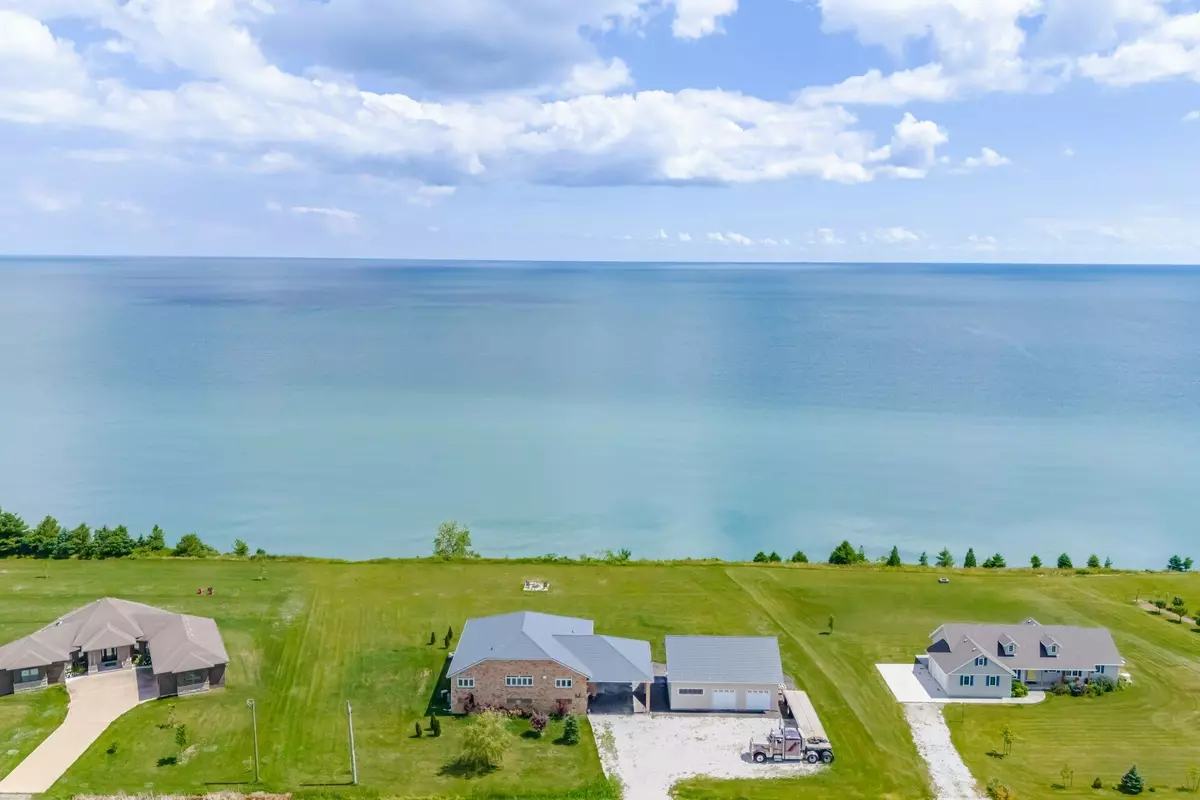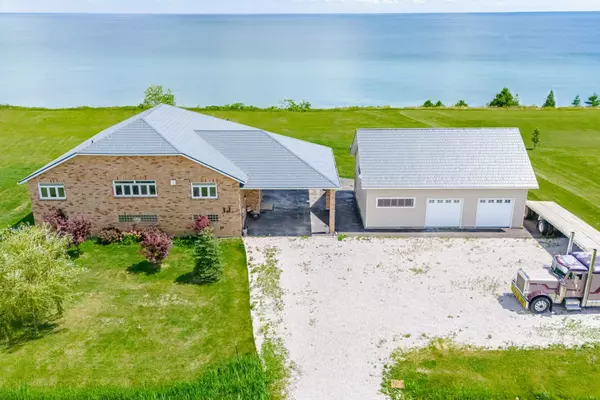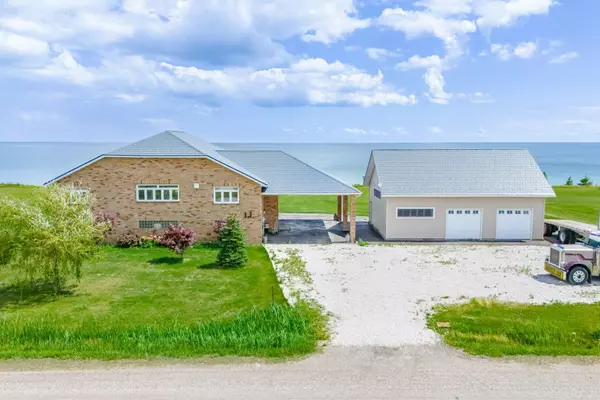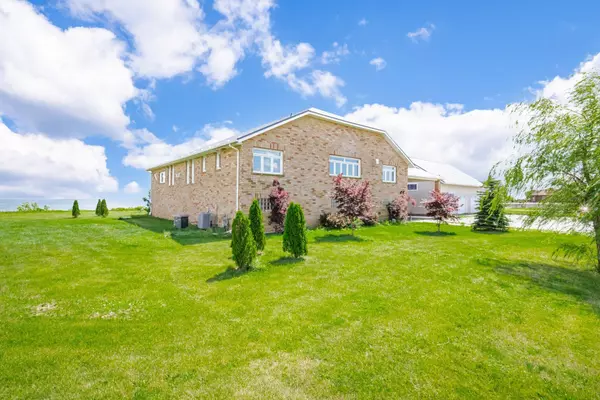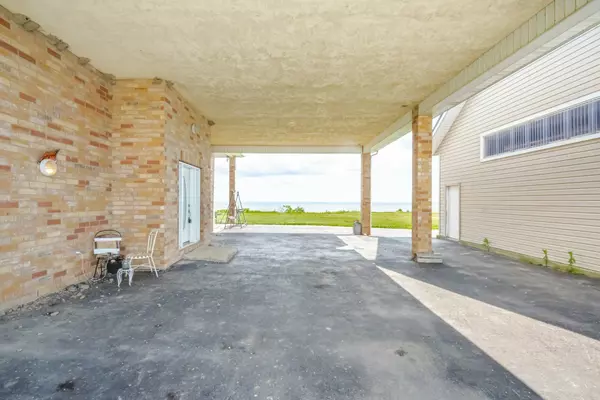
2 Beds
3 Baths
0.5 Acres Lot
2 Beds
3 Baths
0.5 Acres Lot
Key Details
Property Type Single Family Home
Sub Type Detached
Listing Status Active
Purchase Type For Sale
Approx. Sqft 2500-3000
MLS Listing ID X9345554
Style Bungalow-Raised
Bedrooms 2
Annual Tax Amount $8,434
Tax Year 2023
Lot Size 0.500 Acres
Property Description
Location
State ON
County Chatham-kent
Community Tilbury East
Area Chatham-Kent
Region Tilbury East
City Region Tilbury East
Rooms
Family Room Yes
Basement Partially Finished
Kitchen 1
Separate Den/Office 1
Interior
Interior Features Central Vacuum
Cooling Central Air
Fireplace Yes
Heat Source Gas
Exterior
Parking Features Private
Garage Spaces 10.0
Pool None
Waterfront Description Direct
Roof Type Metal
Total Parking Spaces 13
Building
Unit Features Clear View,Golf,Lake/Pond,Waterfront
Foundation Concrete

"My job is to find and attract mastery-based agents to the office, protect the culture, and make sure everyone is happy! "


