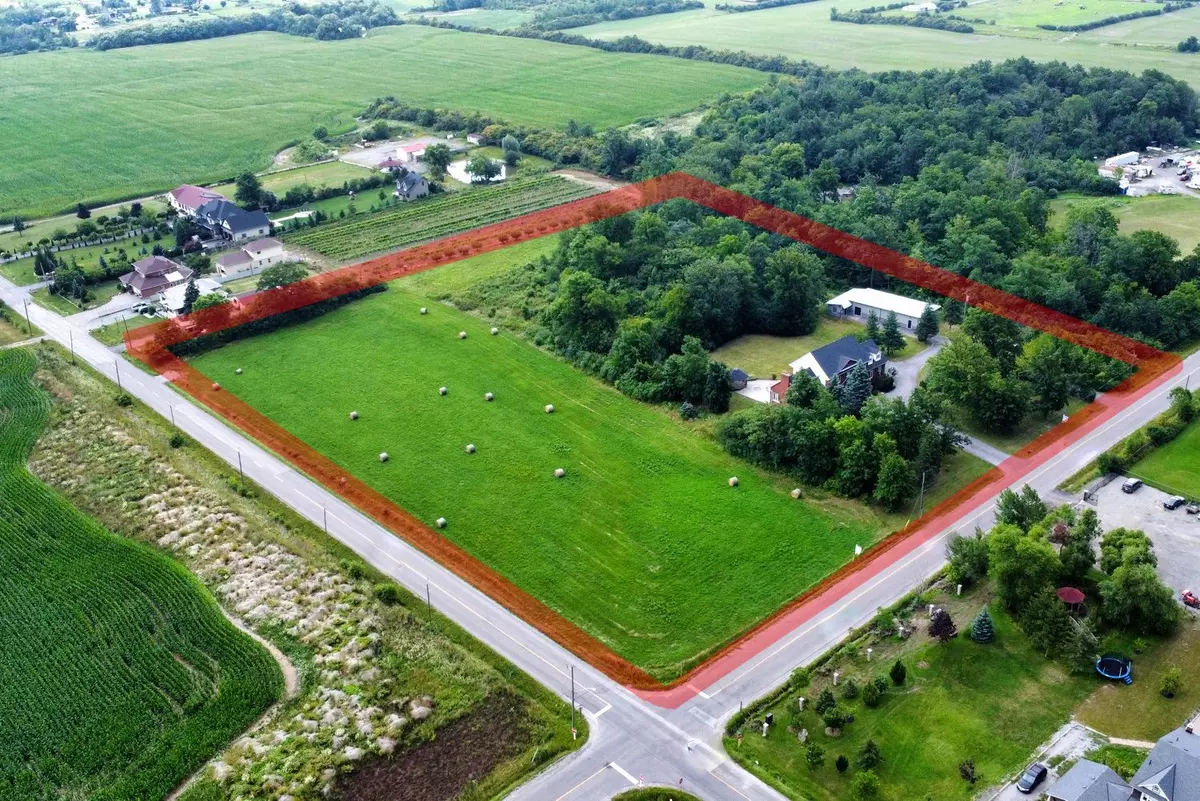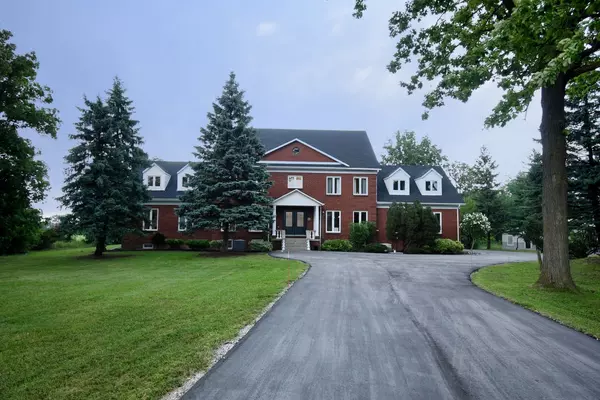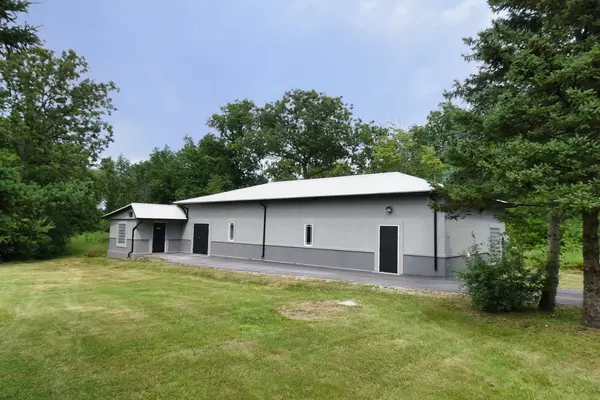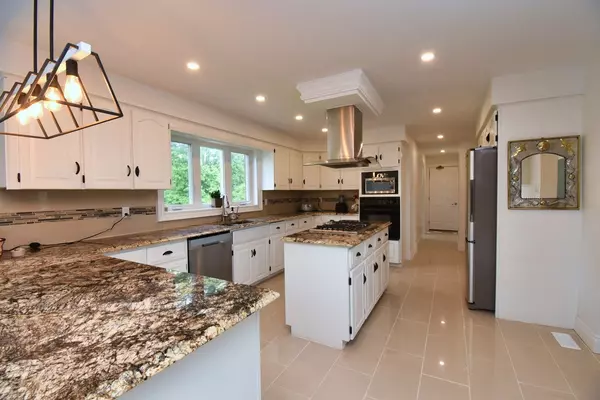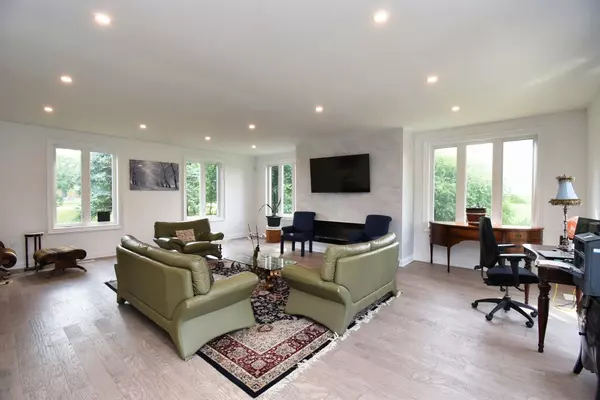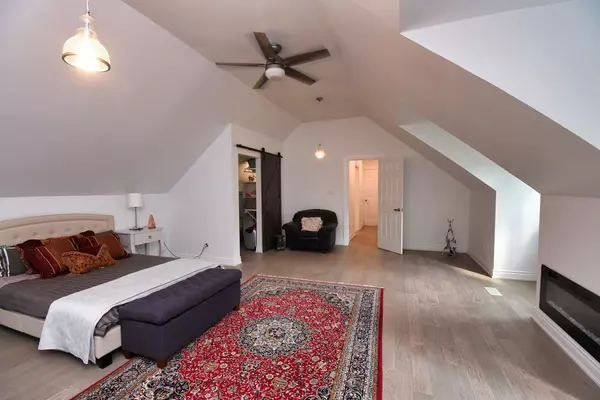
5 Beds
3 Baths
5 Acres Lot
5 Beds
3 Baths
5 Acres Lot
Key Details
Property Type Single Family Home
Sub Type Detached
Listing Status Active
Purchase Type For Sale
Approx. Sqft 3500-5000
MLS Listing ID X9238329
Style 2-Storey
Bedrooms 5
Annual Tax Amount $6,241
Tax Year 2024
Lot Size 5.000 Acres
Property Description
Location
State ON
County Hamilton
Community Rural Stoney Creek
Area Hamilton
Region Rural Stoney Creek
City Region Rural Stoney Creek
Rooms
Family Room Yes
Basement Finished with Walk-Out
Kitchen 1
Separate Den/Office 2
Interior
Interior Features Auto Garage Door Remote, In-Law Capability, Sump Pump, Water Purifier, Water Softener, Water Heater
Cooling Central Air
Fireplaces Type Electric, Family Room
Fireplace Yes
Heat Source Gas
Exterior
Exterior Feature Deck, Landscaped, Privacy, Porch
Parking Features Circular Drive, Private Double
Garage Spaces 20.0
Pool None
View Trees/Woods, Creek/Stream
Roof Type Asphalt Shingle
Total Parking Spaces 22
Building
Unit Features Golf,Park,Place Of Worship,Rec./Commun.Centre,School,Level
Foundation Concrete Block
Others
Security Features Alarm System,Security System,Smoke Detector

"My job is to find and attract mastery-based agents to the office, protect the culture, and make sure everyone is happy! "


