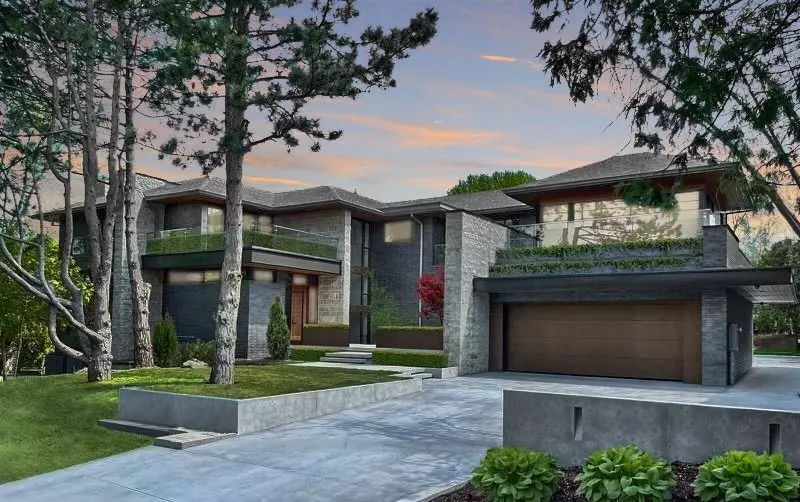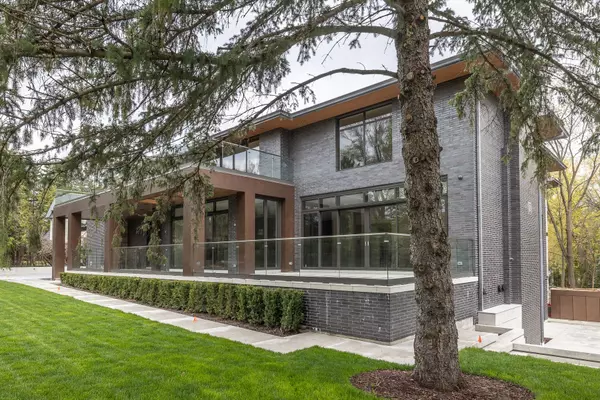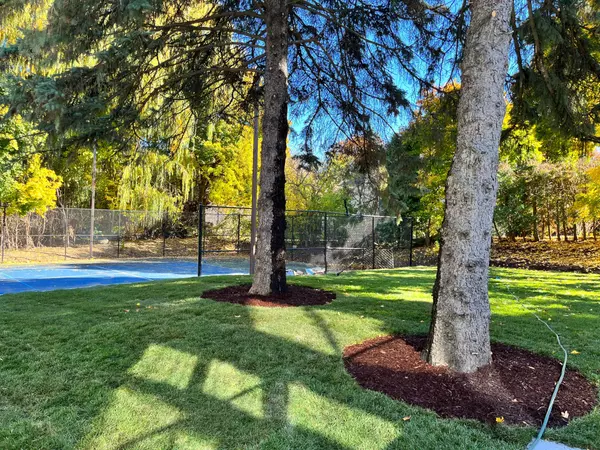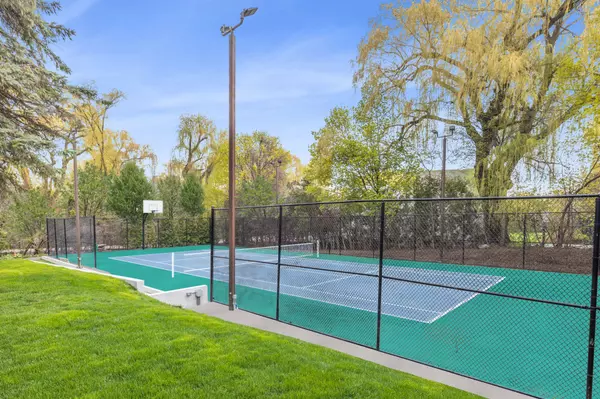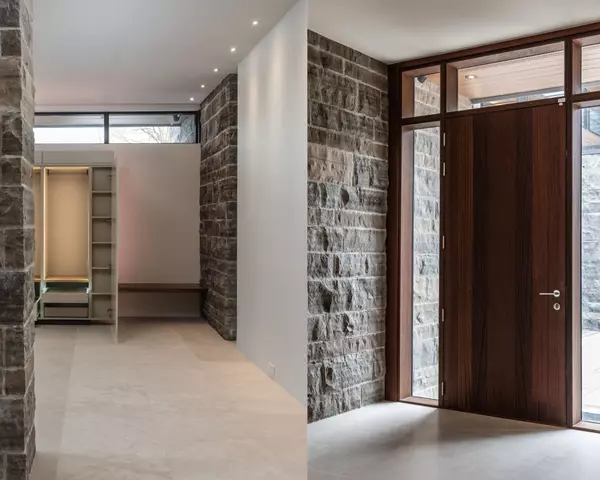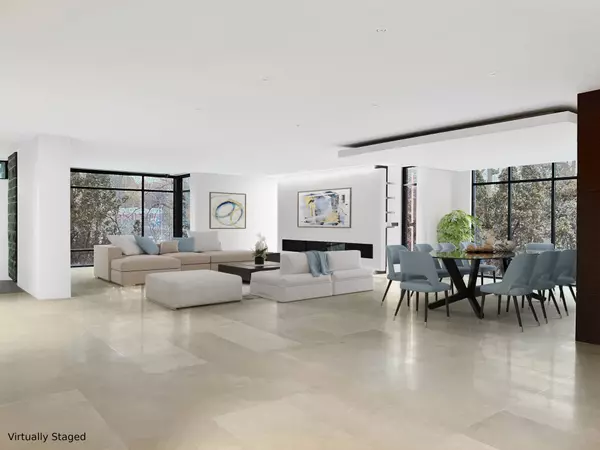REQUEST A TOUR If you would like to see this home without being there in person, select the "Virtual Tour" option and your agent will contact you to discuss available opportunities.
In-PersonVirtual Tour
$ 19,995,000
Est. payment | /mo
5 Beds
$ 19,995,000
Est. payment | /mo
5 Beds
Key Details
Property Type Single Family Home
Listing Status Active
Purchase Type For Sale
MLS Listing ID C9232115
Style 2-Storey
Bedrooms 5
Annual Tax Amount $71,044
Tax Year 2023
Property Description
Nestled Within One Of Toronto's Most Esteemed Neighborhoods, This Exceptional Residence Stands As A Testament To Unparalleled Design & Luxurious Living. Conceptualized, Designed, & Meticulously Executed By The Renowned Architectural Visionary Michael McCann & Distinguished Architectural Designer & Builder Lisa Mandel McCann. This Home Is A True Work Of Art, Inspired By Its Natural Surroundings & Harmonizing With The Delicate Balance Of Nature. Spanning An Impressive 21,000 Square Feet, This Intricately Detailed Living Space Is Situated On Approximately One Acre Of A Park-Like Oasis. It Offers The Perfect Blend Of Luxury And Comfort. Just A Short Distance From Downtown Toronto, Residents Enjoy Easy Access To Fine Dining, Upscale Shopping, & Some Of The Best Schools In The City. The Exterior Of This Home Is A Marvel, Featuring A Superb Outdoor Space With A Tennis & Sports Court, A Hot Tub, & Numerous Lounging Areas. The Pool & Cabana Areas Are Designed For Ultimate Relaxation Within The Tranquil Environment. The Interior Is Designed To Withstand The Test Of Time, Showcasing Innovation & Functionality Throughout. Rich Finishings Of Walnut, White Oak, Bronze, Limestone, Marble, & Backlit Quartz Are Used Extensively, With Cascading Natural Light Creating A Uniquely Distinct Warmth In Every Room. This Home Offers A Living Experience That Is Both Opulent & Serene. Every Detail Has Been Thoughtfully Considered, Making It A Rare & Exquisite Property In One Of Toronto's Most Coveted Locations.
Location
Province ON
County Toronto
Community St. Andrew-Windfields
Area Toronto
Region St. Andrew-Windfields
City Region St. Andrew-Windfields
Rooms
Family Room Yes
Basement Finished, Walk-Out
Kitchen 2
Separate Den/Office 1
Interior
Interior Features Central Vacuum
Cooling Central Air
Fireplace Yes
Heat Source Gas
Exterior
Parking Features Private
Garage Spaces 10.0
Pool None
Roof Type Shingles
Lot Depth 221.9
Total Parking Spaces 16
Building
Foundation Poured Concrete
Listed by RE/MAX REALTRON BARRY COHEN HOMES INC.
"My job is to find and attract mastery-based agents to the office, protect the culture, and make sure everyone is happy! "


