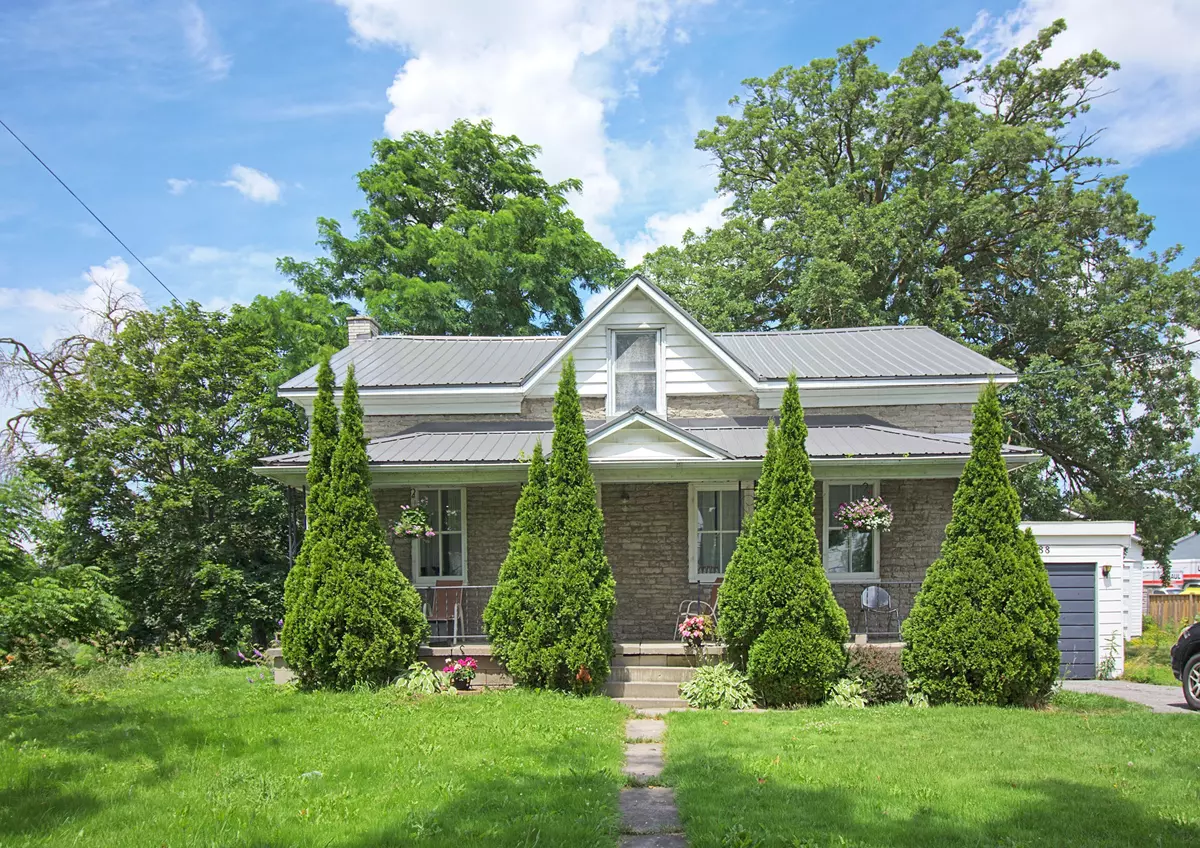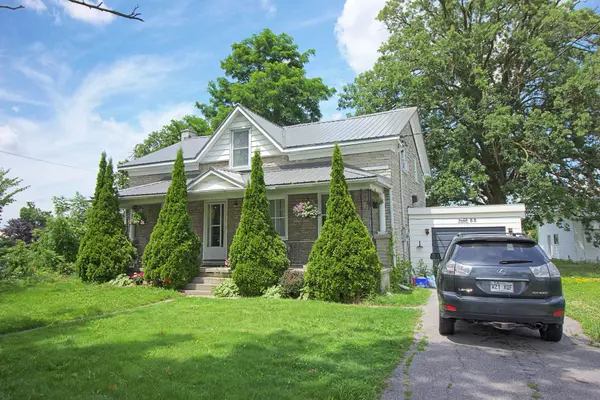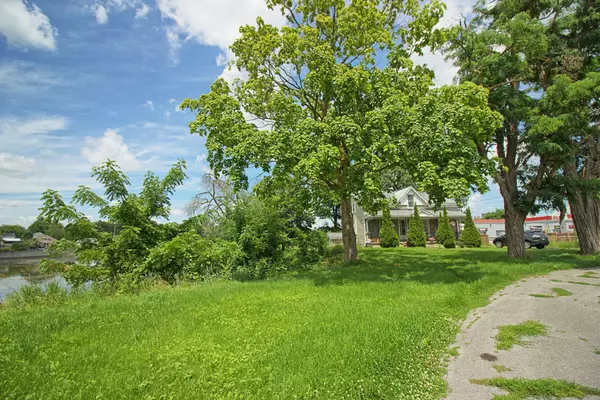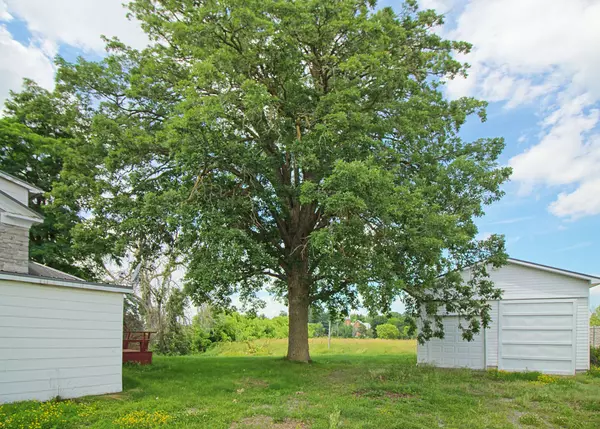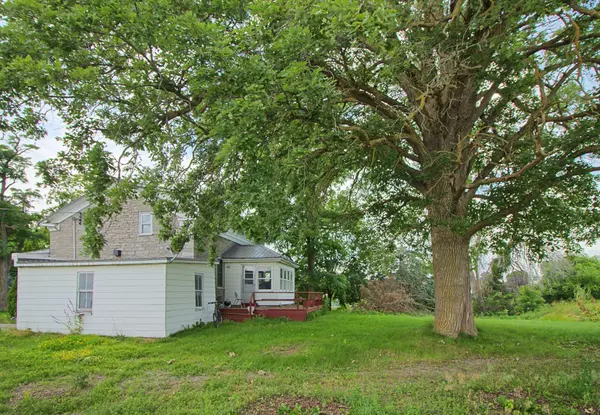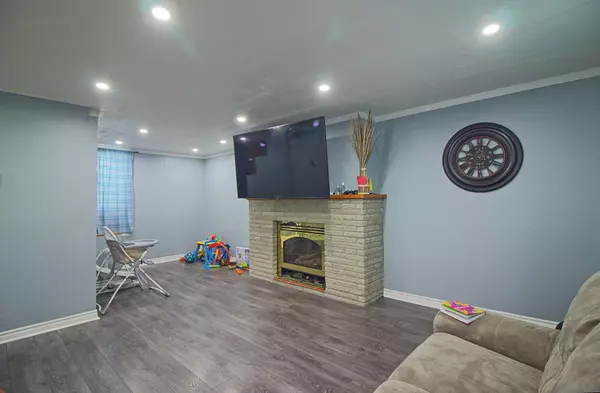REQUEST A TOUR If you would like to see this home without being there in person, select the "Virtual Tour" option and your agent will contact you to discuss available opportunities.
In-PersonVirtual Tour

$ 695,000
Est. payment | /mo
3 Beds
0.5 Acres Lot
$ 695,000
Est. payment | /mo
3 Beds
0.5 Acres Lot
Key Details
Property Type Single Family Home
Sub Type Detached
Listing Status Active
Purchase Type For Sale
MLS Listing ID X9036203
Style 1 1/2 Storey
Bedrooms 3
Annual Tax Amount $3,279
Tax Year 2023
Lot Size 0.500 Acres
Property Description
This Stone home offers a unique blend of rustic charm and modern convenience. The property spans approximately 1.73 acres with 202 feet of frontage, featuring both an attached garage and a detached garage with two doors and 12-foot ceilings. Inside, the home boasts a cozy combination living room and dining room, complete with a natural gas fireplace, and a functional galley kitchen. Upstairs, you'll find three comfortable bedrooms and a well-appointed 4-piece bathroom. The unfinished basement includes a forced air gas furnace, 200-amp service, and a convenient walk-up to the outside.This property holds incredible potential, whether you're looking to create a beautiful private residence.
Location
State ON
County Hastings
Area Hastings
Rooms
Family Room Yes
Basement Unfinished, Separate Entrance
Kitchen 1
Interior
Interior Features None
Cooling Central Air
Fireplace Yes
Heat Source Gas
Exterior
Parking Features Circular Drive
Garage Spaces 6.0
Pool None
Roof Type Unknown
Total Parking Spaces 11
Building
Unit Features Fenced Yard
Foundation Unknown
New Construction false
Listed by RE/MAX CROSSROADS REALTY INC.

"My job is to find and attract mastery-based agents to the office, protect the culture, and make sure everyone is happy! "


