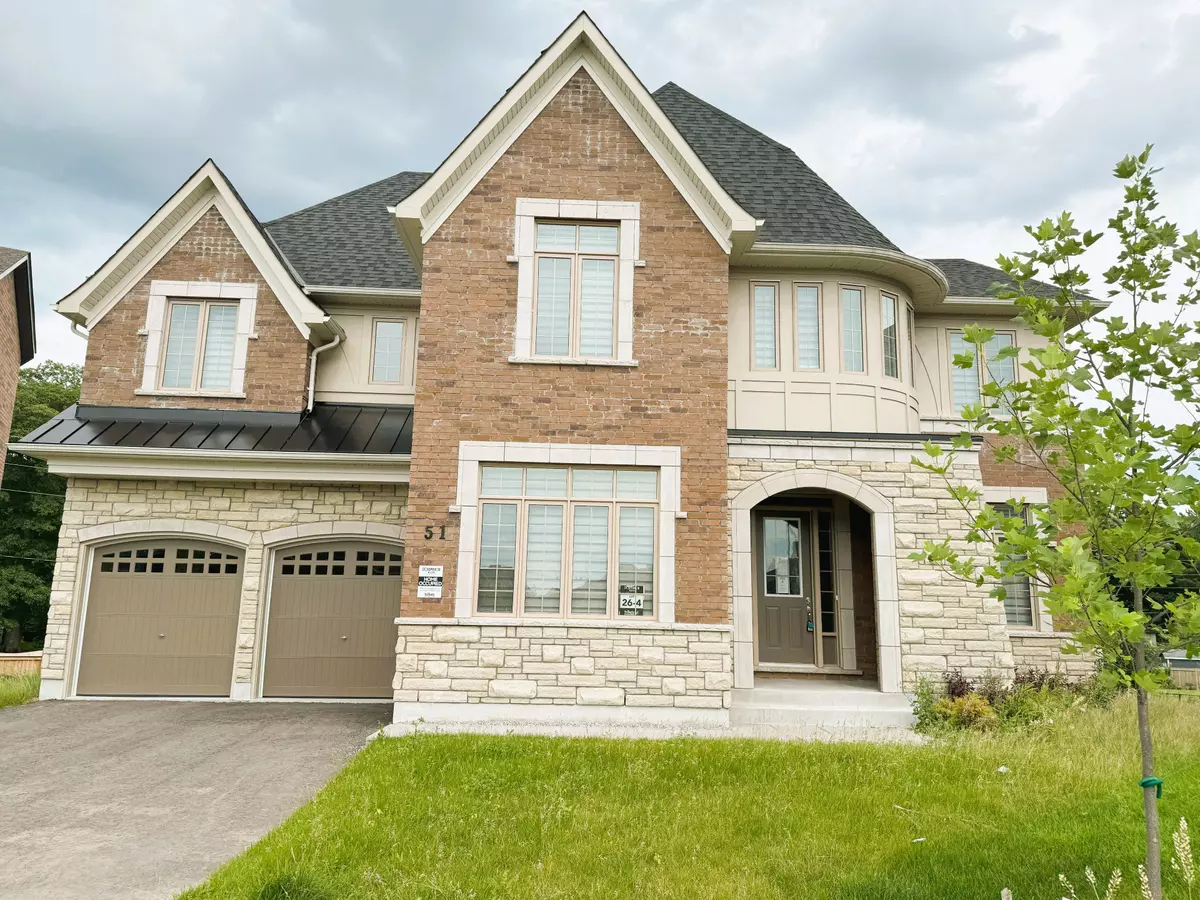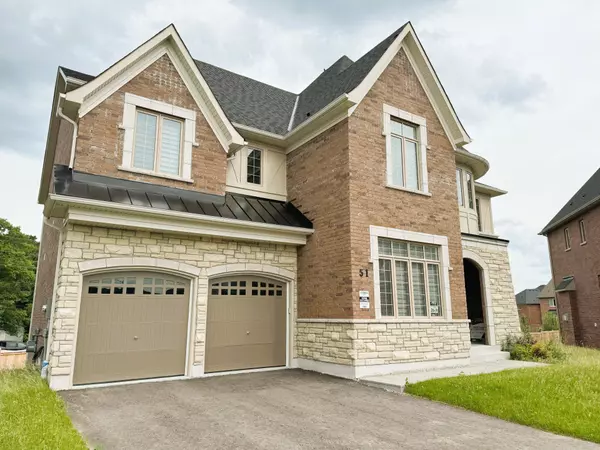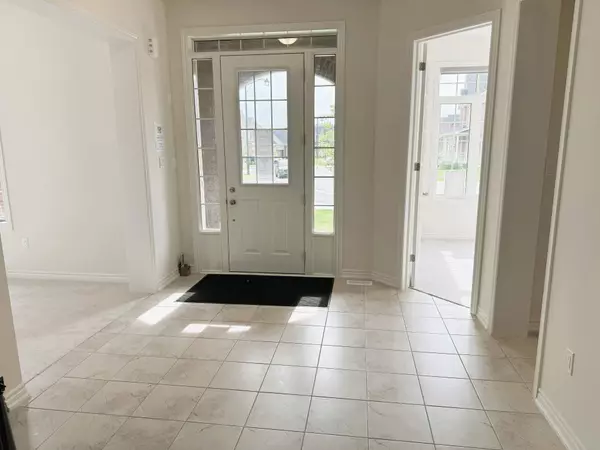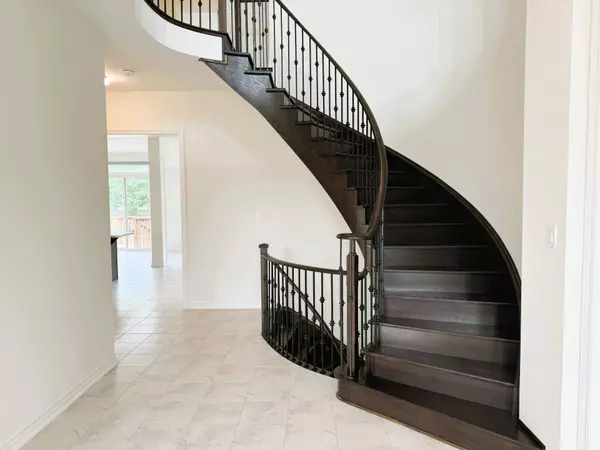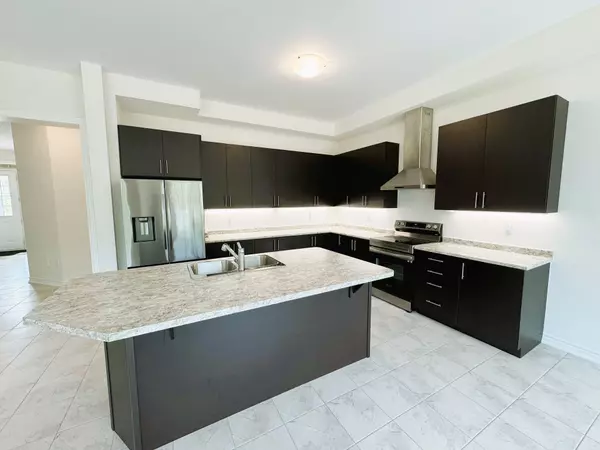
5 Beds
5 Baths
5 Beds
5 Baths
Key Details
Property Type Single Family Home
Sub Type Detached
Listing Status Pending
Purchase Type For Sale
Approx. Sqft 3500-5000
MLS Listing ID S9032999
Style 2-Storey
Bedrooms 5
Annual Tax Amount $7,837
Tax Year 2024
Property Description
Location
State ON
County Simcoe
Community Centre Vespra
Area Simcoe
Region Centre Vespra
City Region Centre Vespra
Rooms
Family Room Yes
Basement Unfinished, Walk-Out
Kitchen 1
Interior
Interior Features None
Cooling Central Air
Fireplace Yes
Heat Source Gas
Exterior
Parking Features Private
Garage Spaces 2.0
Pool None
Roof Type Not Applicable
Total Parking Spaces 5
Building
Unit Features Golf,Hospital,Library,Park,Place Of Worship,School Bus Route
Foundation Not Applicable

"My job is to find and attract mastery-based agents to the office, protect the culture, and make sure everyone is happy! "


