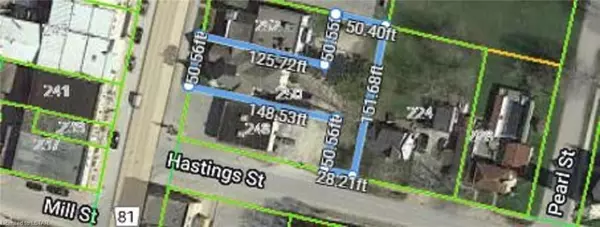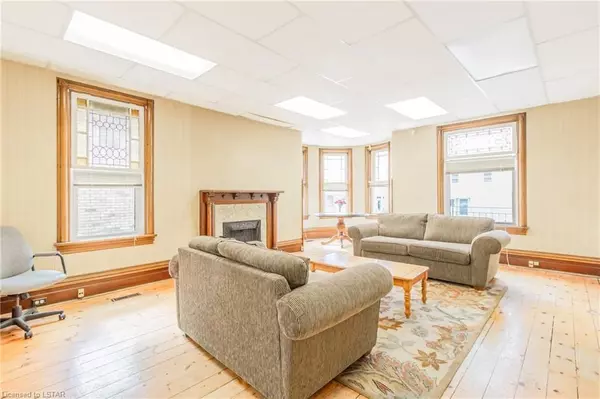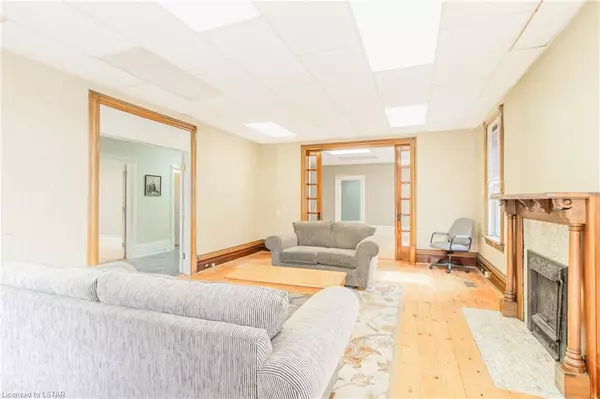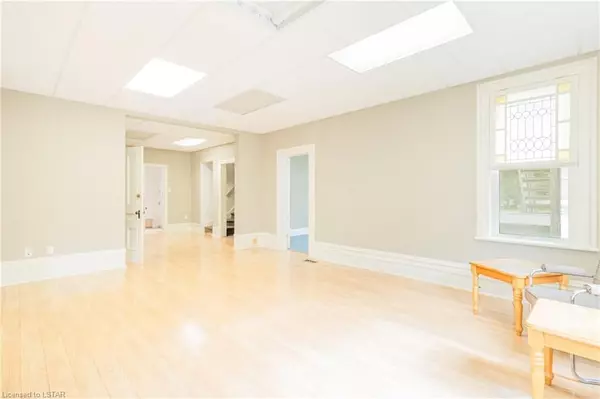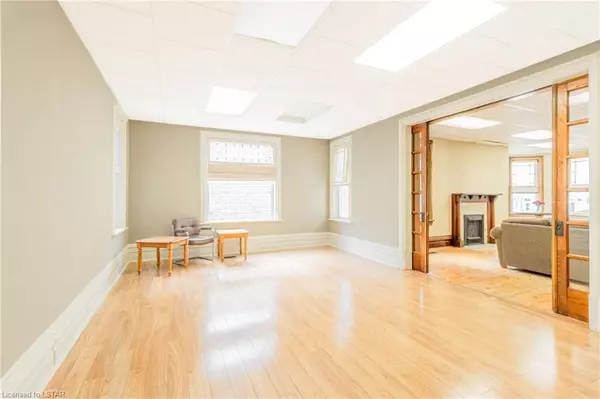REQUEST A TOUR If you would like to see this home without being there in person, select the "Virtual Tour" option and your agent will contact you to discuss available opportunities.
In-PersonVirtual Tour

$ 740,000
Est. payment | /mo
2 Baths
2,032 SqFt
$ 740,000
Est. payment | /mo
2 Baths
2,032 SqFt
Key Details
Property Type Commercial
Sub Type Commercial Retail
Listing Status Active
Purchase Type For Sale
Square Footage 2,032 sqft
Price per Sqft $364
MLS Listing ID X8177436
Annual Tax Amount $4,218
Tax Year 2023
Property Description
Built in 1895 the majority of the original details still remain, such as the original fireplace, trim and also the enormous sliding glass pocket doors that divide the two large rooms on the main. The bricks were manufactured right in Parkhill and all of the stained glass panels still hang in the windows, many of which have been replaced. . The main floor can be used as 1,2 or 3 or more separate commercial spaces and is divided by a large hall/waiting area with a small two piece bath. There are currently two residential units upstairs in the back with two separate accesses (a one bedroom and a two bedroom). Each unit has its own furnace/water heater and hydro panel. The rear access on the main floor is also the entrance to a third two bedroom unit. The current owner used this as a part of their offices (they had 7 separate offices and and a large boardroom). With the current zoning being C1 only 50% of the main floor must be commercial use. Ample parking on street and in rear. Expenses are for 2022 as property was vacated with owner retired in 2022
Location
State ON
County Middlesex
Community Parkhill
Area Middlesex
Region Parkhill
City Region Parkhill
Interior
Cooling Yes
Exterior
Community Features Major Highway
Utilities Available Yes
Others
Security Features No
Listed by ROYAL LEPAGE TRILAND REALTY

"My job is to find and attract mastery-based agents to the office, protect the culture, and make sure everyone is happy! "



