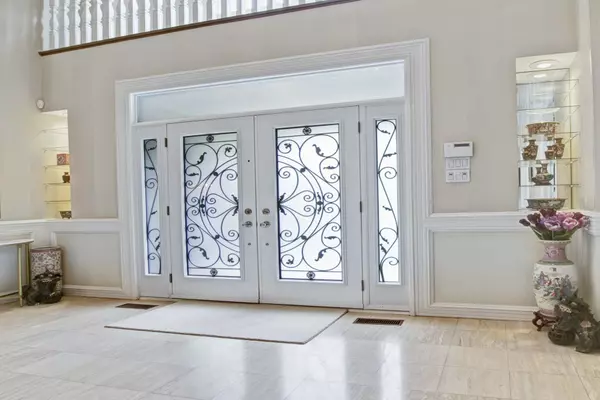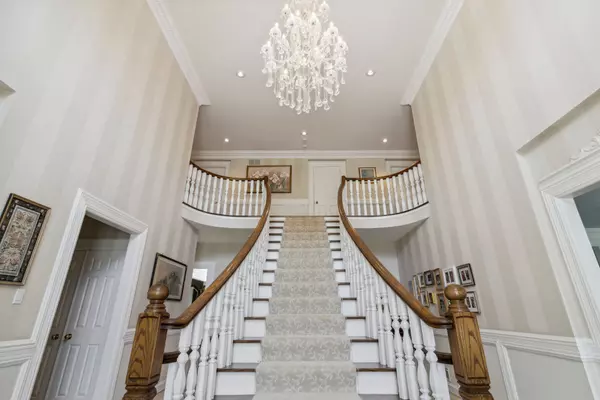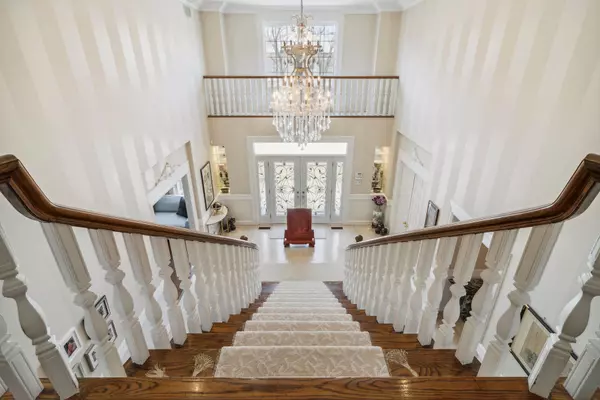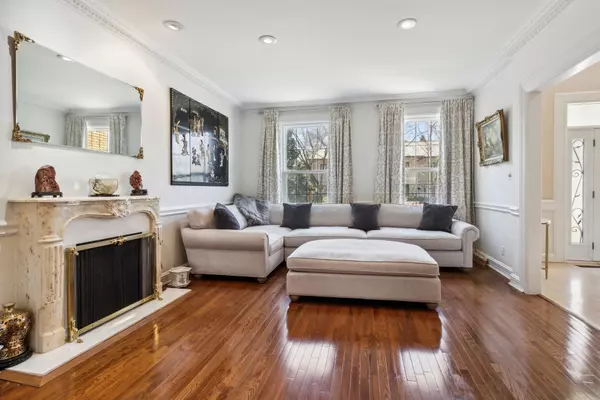
4 Beds
7 Baths
4 Beds
7 Baths
Key Details
Property Type Single Family Home
Sub Type Detached
Listing Status Active
Purchase Type For Sale
Approx. Sqft 5000 +
MLS Listing ID C8324606
Style 2-Storey
Bedrooms 4
Annual Tax Amount $18,076
Tax Year 2023
Property Description
Location
State ON
County Toronto
Community Banbury-Don Mills
Area Toronto
Region Banbury-Don Mills
City Region Banbury-Don Mills
Rooms
Family Room No
Basement Finished
Kitchen 1
Separate Den/Office 2
Interior
Interior Features None
Cooling Central Air
Fireplace Yes
Heat Source Gas
Exterior
Parking Features Private Triple
Garage Spaces 9.0
Pool None
Roof Type Unknown
Total Parking Spaces 12
Building
Unit Features Cul de Sac/Dead End,Fenced Yard,Park,Rec./Commun.Centre,School
Foundation Brick

"My job is to find and attract mastery-based agents to the office, protect the culture, and make sure everyone is happy! "







